Should spots be more over peninsula & directly above sink?
User
7 years ago
Featured Answer
Sort by:Oldest
Comments (9)
User
7 years agoRelated Discussions
New kitchen advice - sink dilemma!
Comments (15)To answer the basic question, no, there is no particular requirement to have a sink at a window, though many customers like this for the reasons stated. Given the layout of your room with the full height windows?/patio doors, it would not be a practical suggestion. On first looking at the Wren design, my thought were much the same as OnePlan's - there just isn't enough workspace and I can't see any particular dimensional constraints to have caused the design to end up this way. I much prefer the second design, and see no reason why this couldn't be achieved in your kitchen - incorporating seating as OP mentions. Wrt underfloor heating, this would normally be laid around the island/peninsula and not under it or the other units, so no great issue. Planning a cable route to the island/peninsula is also straightforward - just make sure it is properly planned for the first fix. Wrt plug sockets - pop up would, I feel, be more attractive than a standard socket under the worktop, though they achieve the same. And if you want a bit of "wow" factor for a very reasonable cost, check out the "S-box" pop up sockets/spice racks/knife blocks to really liven up an island! Wrt Wren - make sure you have a good handle on the total costs of all aspects of a kitchen installation, as they do not always declare all of these to you until you are committed and deposits paid. After conversations with other customers, I'd also urge you to carefully read online reviews (for example Trustpilot) to be sure you are happy with their ongoing customer service....See MoreNew kitchen / diner layout - which would you choose?
Comments (5)That's great if you can be flexible with the windows. I personally prefer option 2 but would swap the island and the dining area. A bigger utility would always be my choice. If possible, going for an integrated fridge/freezer would give you more space. I've 'guestimated' where the pillar is... could be in the totally wrong place! I am thinking tall units with double oven/fridge/freeze (built-in) on the entry wall with the pocket door. Or go for combined fridge/freezer and use one tall unit as a mini pantry cupboard which could hide away microwave & kettle. (Light Blue) Sink under the first window (can make it smaller) and then hob could also back wall if you don't want it on the island. Block up the second window potentially. Then can have more tall units by the dining table or low level with open shelves for the dining area. (Dark Purple). If you have tall units there, you can add a cupboard and have kettle etc underneath where the window used to be. Funnily enough, this is what we've planned for our kitchen. Another option, (although I know not everyone likes this style, is run the table off the island). I personally really like this design....See MoreHow many recessed LED light should I install in our small bathroom
Comments (11)I created a mock-up in TinkerCAD to try to simulate the lights in a 6 spots configuration, with each LED having 40 degrees angle from 280 cm high ceiling. I am now worried about the ceiling being dark and having shadows in between, It looks like I need bigger spotlights probably 16cm in diameter? Probably my calculations were wrong? perhaps I need 80 lumens per sq ft. Dimmable LEDs. Yes, I will consider wall lighting especially near the mirrors...See MoreWhere should i put the hob & oven?
Comments (14)Removing the dw is definitely an option. The only issue with having that run go into the chimney (my husband has suggested this so I've mocked it up) is that the chimney breast is quite deep so to be able to stand in front of a unit, you need to be 600 away from the alcove wall. Which means the hob would need to go where the first unit is now to the left of the window. Having an extractor that's off centre might look odd? Unless I scrap it altogether (but the only opening window is really high up so needs that ventilation). I think ending the run into an alcove looks odd so would have to find a narrow 400 corner run perhaps so it doesn't look odd? It's the window that's a pain as it's huge and takes up all the wall space!...See MoreQudaus Living
7 years agoUser
7 years agoUser
7 years agoQudaus Living
7 years agoUser
7 years agoUser
7 years agoUser
7 years ago
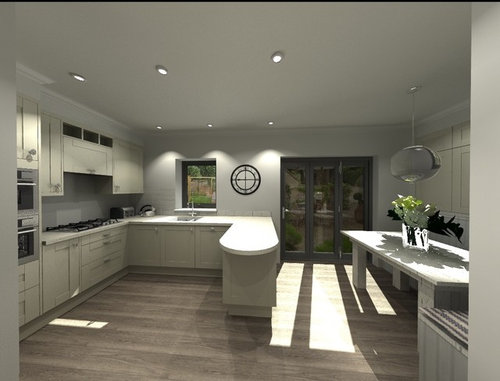



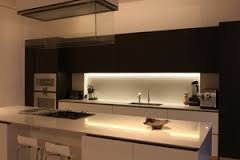
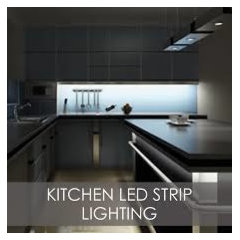


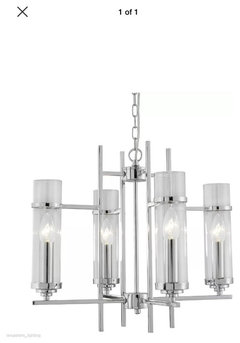
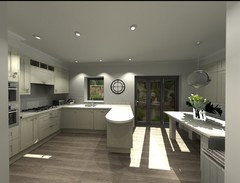






Dale Loth Architects