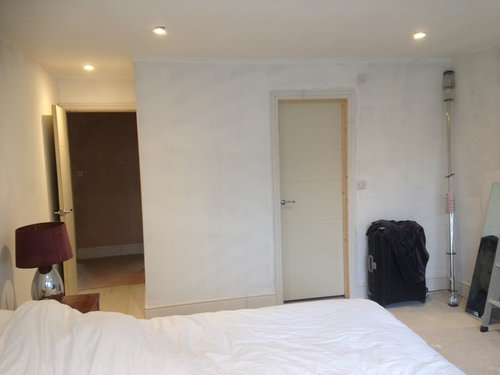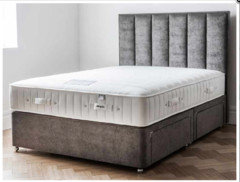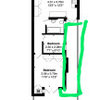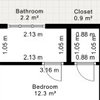Please can anyone help with a Design Plan for our Bedroom?
claires330
7 years ago
last modified: 7 years ago
Featured Answer
Sort by:Oldest
Comments (12)
Related Discussions
How can we improve our bedroom
Comments (40)Hi, I suggest you move the mirrors up , at the level of the window because they are too low , with this you will create a hight of the room , the carpet it is a problem : 1: it keeps the dust in the house and 2: you can never have a clean room with it . I also suggest get some money put a wood floor and the radiator can be cut out , moved on the floor heating , then you can decide if you want or not to create a small place to sit at the window or the corner where your closet is a small table with a chair where you can rest and have also a make-up session . Move the curtains close to the level of the ceiling and try to find a fade coloured curtain that can create an accent in the room (just because you have a patter wall that does not mean everything in the house should have a patter as well) and i suggest a plant because it keeps the air clean even when you sleep . i can try to make you a design suggestion and see more of what i am writing you, but i will need some specific measurements of the room (height- distance from the wall to the window and to the corner and after to the door , i assume that is where the master-bedroom bath is . Kind regards, Andreea...See MoreHelp with interior design bedroom please
Comments (47)Thankyou! We are sleeping here first night tonight so need curtains up today!!! I hadn't planned on sleeping here yet but my hubby told our kids and now no going back!!!! So I'm about to drive to a big next about 7 miles away ... Hope they have something?!?! Unfortunately the nearest dunelm is too far !...See MorePlease help! bedroom design dilemma
Comments (4)Thanks I've chosen a wallpaper for behind the bed it's a grey shimmer colour. It's called Aquarius Dove Grey (see attached). I was planning to paint the walls in a warm grey colour like Dulux's just walnut. Bedding will be white with a mink throw and cushions to tie in with curtains I already have. They look brown photo but it's mink shimmer. I have a mink shaggy rug, and I've purchased some mirrored bed side cabinets. (See attached) I need to do a moodboard, as it's hard thinking if these colours will all blend together...See MoreFirst time homeowner... would really love help with bedroom design :)
Comments (2)Hi Shu. I think your colours work well. You can colour match F&B or just buy Dulux Dusted Moss 2 which is very similar and perhaps slightly nicer (I have cornforth btw!) I would also bring in a little white for the bed and a slightly darker grey to balance the mustard. Re layout, once the rad is moved (would try to blend the colour into the ŵall) perhaps centre the bed and move the chest down so you lose that little empty corner. It looks as if it won't be an issue with the door? I'm not so keen on the shelf idea, it looks a little claustrophobic and you may end up hitting your head all the time. I also think you have enough interest with the gallery ŵall. I can't quite see the duvet, are they magnolias? If so Oka do a little bunch of fake magnolia with something else in that would look nice on the chest or bedside. Perhaps a bigger table lamp or 2. As you've also got a wood floor I would just look at adding different textures for cushions, curtains etc...See Moreclaires330
7 years ago- claires330 thanked The Amersham Kitchen Co. / Darren Tyson Furniture










ahavagoodtan