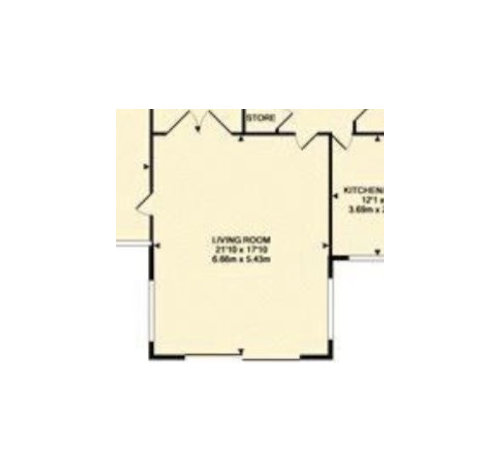Moving into our new house soon and I could really use some tips as to how I can make this family space work in terms of layout and design ideas. Pics below to show how it currently looks. I would like to completely refresh this room - I like a Scandi look - white walls, plants, wood, spotlights, natural textures in the living zone etc.
We are looking at options to knock down the wall where the big dresser is, to open out the kitchen into an open plan kitchen/living/dining room.
The problem is that the wall seems to be the only wall where the TV would comfortably fit. The room is a bit of an awkward shape due to the pillars holding up the extension, the triple aspect and the three doors that lead from this area to others parts of the house.
Any advice or visual inspiration appreciated as to how we can make this work!








sloeginfizzzOriginal Author
Related Discussions
Open plan or semi open plan? Floor plan / furniture layout help please
Q
Help planning open plan kitchen/living extension on 1930's house.
Q
Thoughts on our proposed open plan extension layout?
Q
Help... I need some help with the layouts for an open plan extension
Q