I need an en suite and a downstairs loo - advice on layout please!
Missy Ince
7 years ago
Featured Answer
Comments (8)
Missy Ince
7 years agoRelated Discussions
Help with small en suite bathroom layout
Comments (63)We have been playing around with this today and this is the layout we think we will go with. Due to solid floors and walls if we move the loo we need significant boxing in. My app has limited selections of items but we will have sanitary ware in these locations, we think!...See MoreEn-Suite sizing/layout help
Comments (78)Just thought I would update my post as the en suite is *almost finished. Only take 6 months (rolls eyes) and still a bit of cladding above the WC to finish and on the sink unit (same walnut cladding on the front) and of course I have to have a shower screen designed as it won’t take a standard shower door. Such fun. Will take some other angle pics over the weekend once it’s all tidied up and cleaned. Just struggling now with storage!! Only got a shallow space under the sink (25cm deep- 26cm at most) to put some drawers but I can’t find any. Got space on the wc side for a little bench seat with storage under so trying to work out the best colour/style that’s not too twee....See More5 bed or 4 bed - and what master/en-suite layout?
Comments (12)Do you plan to have a double bed in each room including your master? Having a 4 bedroom house, can give you the space to have a super king in your master bedroom which would balance the space out. Going with the 4 bedroom idea and having a larger master en-suite - it feels like there is a lot of empty unusable corridor space. I think this could be tweaked to make it a fabulous space... Just a brief look at your space, you have 3 wardrobes - could you make the middle one a door into the en-suite, allowing you to have a larger rectangle walk in shower opposite the bath. You could have also have drawers / dressing table on the wall as you come into the bedroom. Think about where the door to the master bedroom would be as it would ideally be balanced around the windows in the corridor. Presuming the windows are fixed. Could bedroom 2 have the door where the 5 bedroom layout is allowing more space for your bedroom door? The A/C cupboard - do you need it? Could you make it wider and smaller depth or a wardrobe for yourselves? It's a little difficult without measurements to work it all out... This is an example of the idea I suggested above. (We are towards the end of renovating our place and we changed it from 5 bed to a 4 but added an en-suite into each room. We don't miss the useless little box room!)...See MoreEn-suite - advice needed
Comments (40)Following with interest! I have something similar that needs renovating, but in an apartment, and no window - around 3500x1200. Personally, I wouldn't swap the loo and shower (I always prefer a loo to be near a window (!) and wouldn't lose a window ie valuable ventilation for the sake of a slightly bigger shower, but obviously it depends what's important to you). Maybe half tiling the non-shower areas is an option? The bathroom fitter may have clever solutions for fitting the right size tray into that width. Good luck!...See MoreImperial Bathrooms
7 years agoImperial Bathrooms
7 years agoSmart Showers Ltd
7 years agojustina
7 years ago
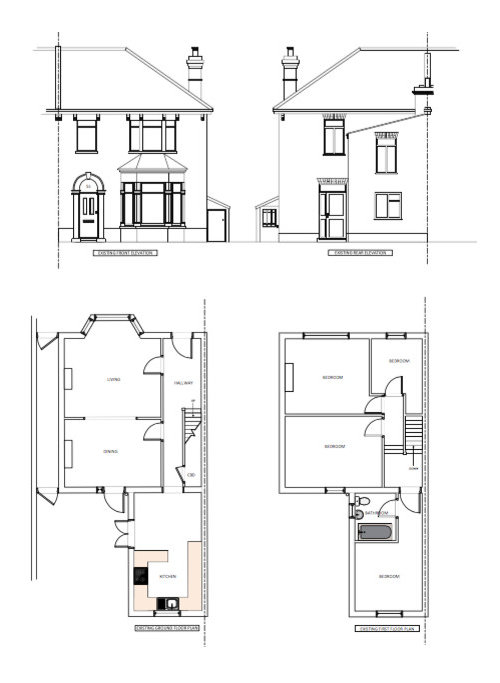

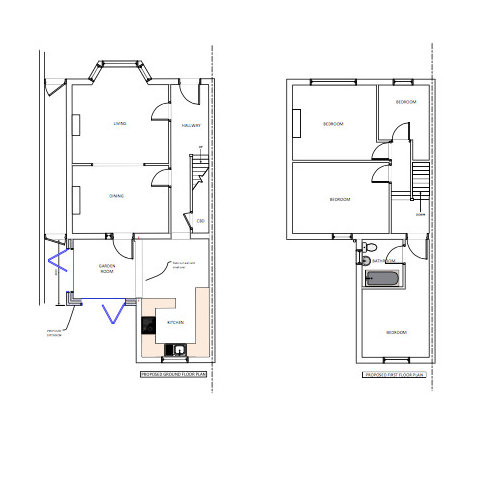
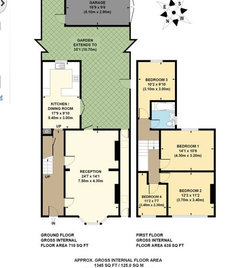


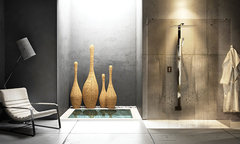
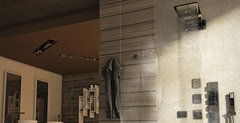
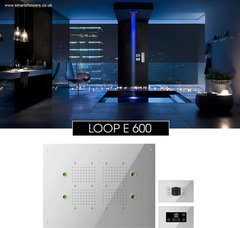




Walls to the floor