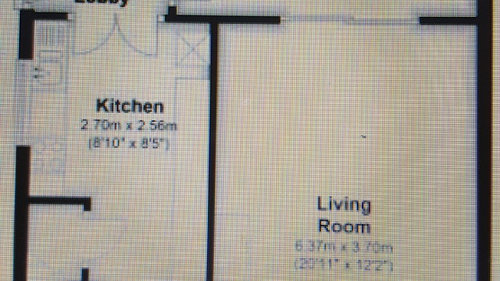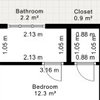Is it possible to have a semi open plan kitchen diner? Please help!
ermaza
7 years ago
Featured Answer
Sort by:Oldest
Comments (6)
ermaza
7 years agoRelated Discussions
Help layout & plans of my open plan kitchen diner & side extension
Comments (13)Thanks for these. Im not sure if we can do the extra corner bit for number five, but I do like the layout, it will depend on cost, also don't need two tv areas, as we have a front lounge in the house anyway. the office was supposed to be a mixed use room, as a playroom with kids storage and also an occasional bedroom, so sofa bed In there. I know many people have hobs and sinks on islands, but I just think i'll end up dumping things on there.. I have four in the family, two adults, two kids, but we have a lot of people round for entertaining and parties, so space is what I'm after, but was also looking for somewhere the kids can go out of the way from adults if need be. As for kitchen, the reason for having large larder is to put not only food/drink spare fridge in there, but also things we don't use all that often in the kitchen, equipment etc.. I like everything clean and hidden away. The office on number 5 would be separate anyway as this concept includes sliding doors, which fold into the wall, so only entrance would be from outside, not sure if I can afford these yet though. Please keep suggestions coming, or alternatives, all welcome as I can't visualise.. thanks...See More1930’s semi - best open plan layout for kitchen/diner or all open?
Comments (24)I’m struggling to find a way to have a kitchen/island (really would like an island to have useable counterspace), generous dining table (seating for at least 6 people) and a sitting area in the same room if we don’t open up the wall between the current front and back living rooms. Would it make more sense to have part of the garage incorporated into the kitchen? There is a slight difference in floor level though between the garage and kitchen (Step down into the garage). Or block up the current kitchen door and have the access to a dining/kitchen through the current back living room space and then somehow fit in a dining table and seating area?...See Morepaint for open plan living room utility and kitchen diner !
Comments (23)Hi Sophia, I think the floor is the most important thing as it won't be changed once it's down, paint it relatively cheap. The best advice I could give (based on my recent experience) is that if you put a cool grey floor in a room that's filled with sun it's fine. If you do the same in a North facing room it can feel gloomy and cold and then you have the option of taking well known advice for a North facing room which is 'opt for warm, creamier colours for the walls'. Well this doesn't work too well with grey floors, it can look sickly. Therefore, the floor is a consideration at this point. There is a gorgeous tile from Topps called 'Sculpt' in beige which is the very same colour as warm concrete and it has an amazing look to it. General advice is to avoid cold greys in North faicng rooms and opt for yellow based neutrals. I have used Skimming Stone in my kitchen (North facing) but it's got lots of natural wood. Off white and Shaded White are both recommended for North facing rooms. https://www.madaboutthehouse.com/choosing-the-right-shade-of-grey-paint/...See MoreHelp! Sacrifice utility for open plan kitchen diner?
Comments (5)Thank you all for your advice! We can’t fit the washer dryer in the downstairs toilet as it’s quite small. I think I am coming round to the idea that because the utility is in a badly situated place I am going to have to get rid of it. I will get a washer dryer integrated into the kitchen and try to leave a tall cupboard free to put the laundry in. Hubby and me will sit down and do through what cupboards we will have and designate a purpose for each to see how we do for storage and space. I will probably put my old washing machine and dryer in the garage (arg) as a backup. I feel like it will mean more work for me to keep the kitchen tidy but such is life! I guess in all house design there has to be some compromise and it will be a really big nice space all open plan. We will keep the door on the side of the house which gives access into garden and garage. After ruminating for years over what to do I just want it done now!! See photo below for final layout....See MoreCreate Perfect
7 years agoCreate Perfect
7 years agoUser
7 years agoermaza
7 years ago






A B