Help with downstairs layout & extension
keswing
7 years ago
Featured Answer
Comments (28)
keswing
7 years agolast modified: 7 years agoRelated Discussions
Downstairs layout, replacing existing conservatories with extension
Comments (3)That is a good point. I have thought of staggering the line at the back. Unfortunately that would not work with our garden as we have limited space at the back and the extension would shade a large area. The current living room is small and I am concerned we are creating a long narrow room. We have got used to the cosy space but when the family return home it is too small. The living room at the front will be more a snug/office space when we are finished. I am attaching some photos of the current room/conservatory....See MoreIs anyone able to help with new potential downstairs layout/ extension
Comments (8)Never sure about separate playrooms. If your children are young, you’ll want them in the kitchen/open plan space so you can all be together as a family during the day. If they’re a bit older, they could play (games consoles etc) in the front living room. I think your current design might mean you just have a walk way through to your kitchen with no purpose. How about opening up the whole of the back into one big space with plenty of built-in cupboard storage for toys? Kids are little for such a short time really, it seems a shame to ‘lose’ that space. Also can you have windows on that side of your house? If not, potentially the playroom would be dingy. Just my thoughts! H x...See MoreDownstairs floor plan/layout help
Comments (3)Hiya, What a fun puzzle. I think like @guardianangelservices have said, there are a lot more questions before working out the "right" answer because there are a million options, it's about finding the right one for your family. From a first look, I think there is a reasonable easy/least expensive option which would give you the bigger kitchen but without touching the newly finishes left side or moving a bathroom and that would be to move the front door to the centre of the house. Personally, I love a hallway, not walking through the middle of a room to get to the stairs or to hang your coat is a luxury to me so removing the centre hallway to open the spaces up would actually be a compromise. However, gaining the extra meter or so of kitchen might be all the difference you need to fit in a table and then it's about decorating the hallway to create the feeling of light. Actually having a glass door will make a huge difference as light doesn't travel around corners very well which is why it is so dark at the moment. You could keep the coat room space by keeping a little bit of the kitchen still, the hall doesn't have to be a straight line, it could have a coat nook or cupboard built into the new space. If you want to chat further about how it might work for you, I offer a free zoom chat for bouncing around ideas www.thekitchenladyuk.co.uk Good luck Emily...See MoreHelp with downstairs layout for 1930s kitchen extension
Comments (5)Hi Laura, That looks like it will be a fantastic addition of space to your home. I think that a change in levels or a low-level dividing wall is a great feature in an open plan space, as it gives clear division of spaces but allows transmission of natural light. This is sometimes called ‘broken plan’ and there are lots of examples and information on Houzz like this article:https://www.houzz.co.uk/magazine/how-to-design-a-broken-plan-space-stsetivw-vs~119315147 So by adding a railing or low height wall to separate the lounge and dining spaces, you could get views of your garden from the living room whilst still having somewhere to place your furniture up against. Its best to keep the ceiling level if you can and use a rooflight and glazing above the bifold to bring light all the way deep into the lounge space. And keep the steps to 1-2m wide to make the most of space either side of them. I would also recommend 2 other changes: reduce the size of the bifold to add more kitchen units with a window, and reduce the size of the utility to make the central space into something usable. Something like a library if you like to read, or a drinks bar if you like to entertain or record player and vinyl collection Please let me know what you think? And I wish you all the best with your extension project!! Phill...See MoreJonathan
7 years agokeswing
7 years agokeswing
7 years agokeswing
7 years agolast modified: 7 years agokeswing
7 years agoyvonne1958
7 years agokeswing
7 years agoJonathan
7 years agokeswing
7 years agolast modified: 7 years agokeswing
7 years agolast modified: 7 years agoJonathan
7 years agokeswing
7 years agokeswing
7 years agokeswing
7 years agoJonathan
7 years agokeswing
7 years agokeswing
7 years ago


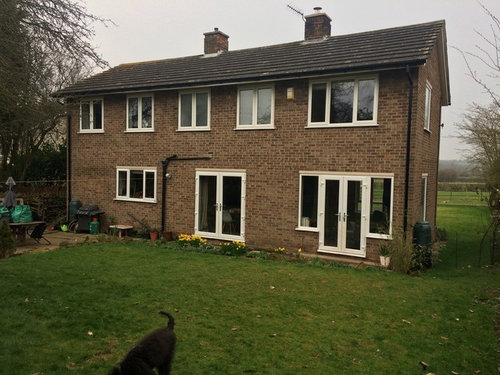

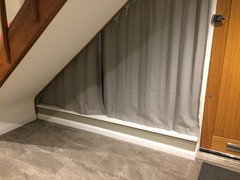
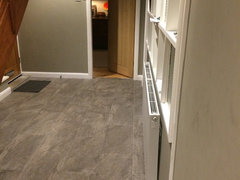
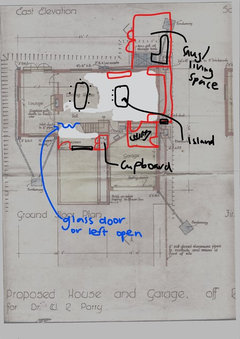
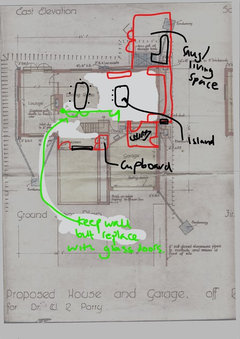
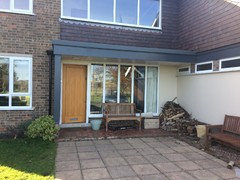

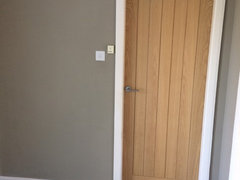
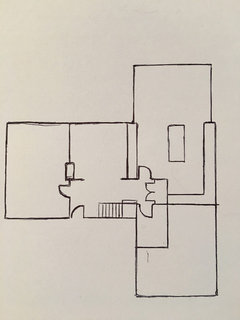
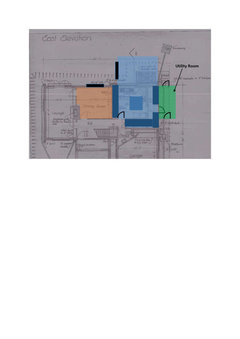



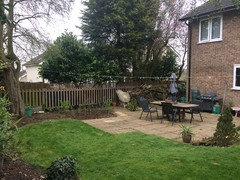
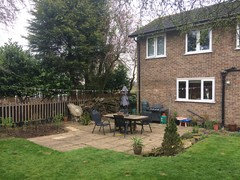
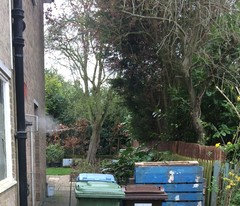

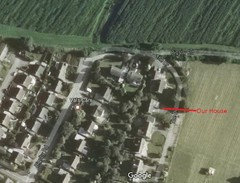

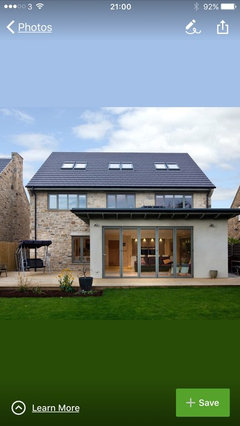
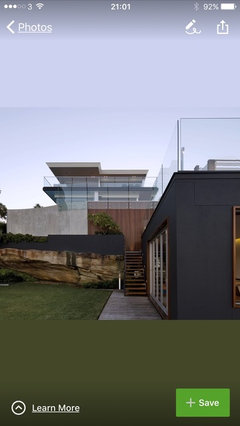

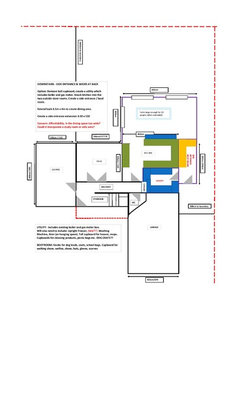



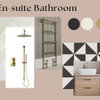

Jonathan