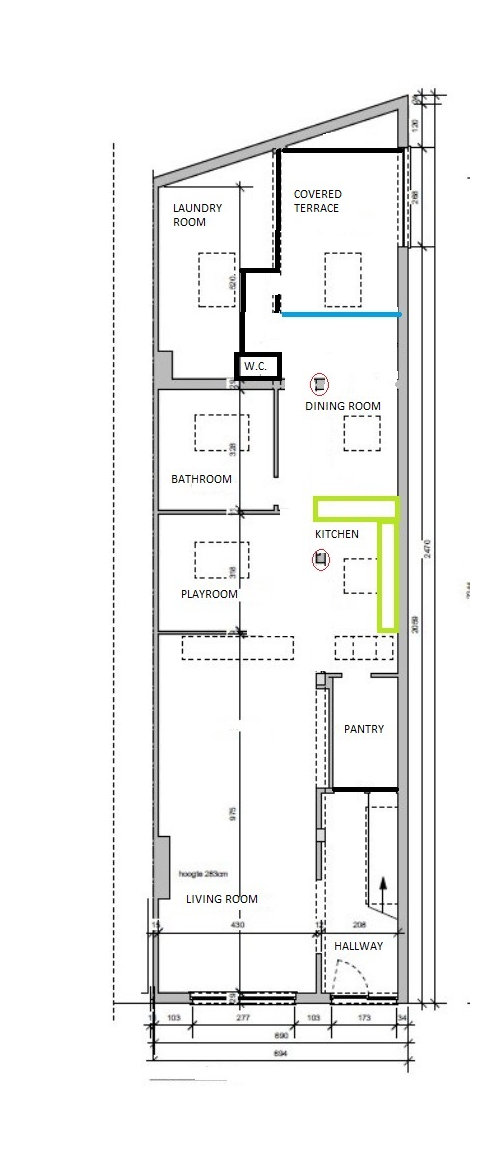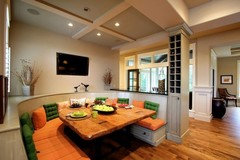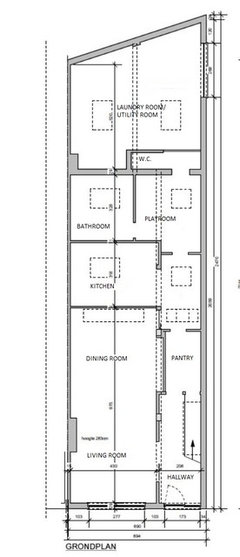Tips for the structural pillars
mockery
7 years ago
Featured Answer
Sort by:Oldest
Comments (11)
Create Perfect
7 years agoRelated Discussions
Structural pillar
Comments (7)What style of kitchen are you going for? I think the less obtrusive way is to plaster and paint to match the walls or cabinets. A dark colour may make it look smaller but would then stand out. Or you could make a feature of it by using the blackboard paint all over, which could be fun for the kids, or adding crown moulding or maybe turn it into a wine rack. I've never seen it but I wonder what it would look like covered in glass or maybe antique glass tiles?! 1m is quite large so personally I'd make a feature of it using brick slips but I'm sure ther are loads of ideas if you go this route...See MoreWinter Structure...... Make the most of Your Evergreens !
Comments (1)Some great tips here, thank you!...See MoreRenovating tips on a budget for this 1930's kitchen dining room?
Comments (3)You’re trying to fit quite a lot in to what looks like a relatively compact space.. Perhaps prioritise the kitchen/diner for this room - don’t forget there will still be a living room at the front of the house. I would suggest leaving the kitchen where it is (this will help with budget) but still take out the wall as you’d like. Maybe closing off the exit door from the kitchen so that you can run units the whole way down that sink wall and have the island where the cooker is shown at the moment. Perhaps install connecting doors between the front living room and the kitchen/diner so you get the flexibility of opening or closing that room as needs be....See MoreKitchen design options - awkward pillar placement
Comments (12)Not sure of your floor plan so a bit tricky but see below for an idea. (not to scale !!) If you are having new kitchen this is what I'd do...... Green - 2 new windows Orange - new stud wall Red - pillar Light beige is base kitchen units only. This will create a more open feel and let more light in from windows. If you don't need an eating area in the kitchen, you could create a small island/semi island instead of table....See MoreJonathan
7 years agoCreate Perfect
7 years agomockery
7 years agoCreate Perfect
7 years agoOnePlan
7 years agoBraverman Kitchens
7 years agomockery
7 years agoCreate Perfect
7 years ago







OnePlan