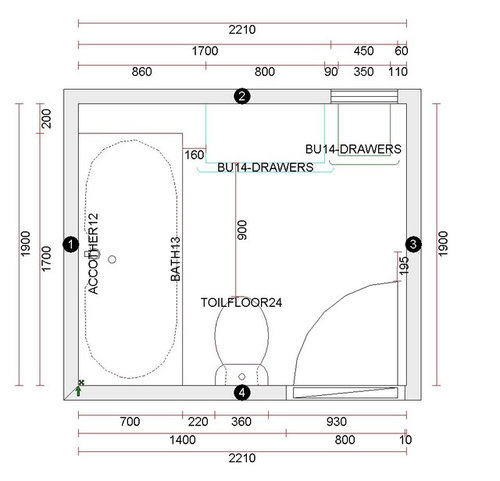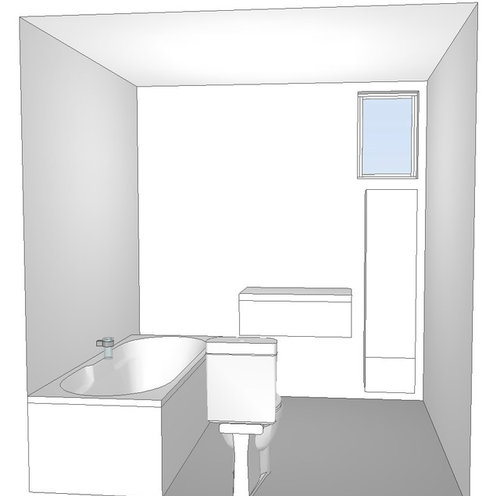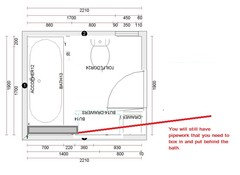Urgent bathroom layout and advice needed please
Maria B
7 years ago
Featured Answer
Comments (7)
Jonathan
7 years agoRelated Discussions
urgent kitchen and bathroom layout suggestions needed
Comments (9)Hello `Sarah, I think the kitchen is fantastic!!! Please keep it!!! So I have some suggestions.. I think it has some great elements.. The design and colour of the cupboards plus those tiles are really fabulous, also love the floor too.. I'd keep it all!!! The top cupboards are gr8 without glass and your image is very different and dare I say not nearly so interesting.. Maybe you can celebrate the uniqueness of it! Minnie is right to suggest moving the cabinets closer to the ceiling (it has been lowered in part but I would leave it as is) easily done without damage and you can move the boiler in line with them.. .. This is a gr8 idea as it will feel a little more open and spacious.. you could then paint above the tiles a lovely warm chalky white or off white.. and any other wall areas.. It will balance the units out and I would definitely keep the colour the same here top and bottom... If you don't want to change the current configuration too much and keep costs down, I would buy a free standing chrome range oven like Smeg dual fuel and extractor Aeg angled hood and fit in same place as current oven.. Dualit toaster and kettle Bugatti Vera in chrome.. Angled extractor hood Aeg and a smeg 50's white fridge would be nice here too! With the fridge I feel it could stand at the end of the counter top.. Leave the sink exactly as it is and the boiler too, all you then need to do is put a cabinet shell and door on the front of the opening where fridge was and paint it and the bits of cabinet that are white to the shade of yellow and voila! Anther storage space for the dishwasher. I would move that metal shelf or add another if you like it.. .. Add a polycarbonate pendant Creatures by Nigel Coates which would look amazing with the kitchen.. Also the kitchen is definitely not past it!!! (added that bit after reading the comment further down) : ))...See MoreEnsuite bathroom - layout advice please!
Comments (7)Thank you all - it's so useful to get your different perspectives and ideas, and I really appreciate the time you've taken to put together plans / suggestions. Jonathan, I like the idea of a recessed cupboard (didn't know you could get those) and will investigate for over the sink, although my husband is keen on a demisting mirror there. All the cabinets I've seen that incorporate demisting mirrors have got a ridiculous number of other bells and whistles (lights etc, even sound systems!!) which I really don't want/need. So I'd thought we would go for a big demisting mirror over the sink and accommodate the shaver socket elsewhere, perhaps cutting it into the back of a 'normal' cabinet. Do you think it would look odd to have a wall mounted cabinet like this http://www.wireworks.co.uk/natural-oak/9/ to the left of the door as you come in (on the other side from the towel rail)? It's very shallow so wouldn't impede sight lines out of the window too much, but I worry it would look oddly suspended in midair! The built shower wall is a good idea (and neatly resolves the loo roll holder dilemma) but I think we probably want to stick to a glass screen as the view is good (our house is on a hill in London and we can see pretty far towards Kent). So more prosaically, AJ, what would you do with the loo roll holder?!! Put it to one side of the loo on the back wall and accept some contortionist moves would be needed? Love the Watermark collection taps. We were planning to go for the 1200mm duravit Vero trough basin with two mixer taps, but will investigate if these taps could be compatible. Is it normally more expensive / more difficult to get wall mounted taps installed? Thanks for the vote of confidence for freestanding furniture. I think instinctively that's what I want to do - just know it will be harder to find exactly what we need for the space!...See MoreBathroom layout advice please
Comments (4)Hello Iveta! The concept photo looks great, and we have created some very similarly inspired bathrooms here at Bathroom Eleven. If you are a London, Surrey or South-West local, perhaps we can be of assistance in turning your dream bathroom into a reality? We specialise in designing and creating luxury bathrooms. I agree that keeping the WC between the basins and the screen area is probably the better idea, so that there is a nice feature when you first walk in. I would be careful with engineered wood and perhaps consider looking at wood effect porcelain tiles - Porcelanosa have a great range. I hope we can help - drop us an email at info@bathroomeleven.co.uk if you would be interested in discussing a design appointment! Kind Regards, Bathroom Eleven Team...See MoreAdvice for Bathroom layout needed, pretty please?
Comments (2)You could do this with a quadrant shower also to keep costs down. You would need to stand a mirror on the sill This wetroom option would be the most expensive This gives you the squarer shower that you wanted, but a bespoke side panel would have to be made Again, the Neo shower could be swapped for a Quadrant to keep costs down, but you can have a wall mirror with this option PM me if you want to discuss further Vicky...See MoreMaria B
7 years agoUser
7 years agolast modified: 7 years agoJonathan
7 years agostrawberry47
7 years agoMaria B
7 years ago








A S