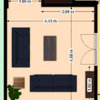Help with designing living room/dining/kitchen please.
oona newmill
7 years ago
Featured Answer
Comments (6)
Related Discussions
PLEASE HELP Living room design
Comments (15)I can't tell how old the home is from those photographs, but from the shape of the arch, it appears that it may be from the 50s or 60s, maybe much earlier. Since this room is the first thing people see when they walk in the front door, it needs to be designed as a "WOW" feature. I can't tell if you have enough room to separate the front entry from the rest of the room, but adjacent to the door would be a good place for a coat closet. To do it correctly and to make you happy, I would need to see pictures of the exterior and get some room dimensions. The room needs to be re-proportioned. That means that the fireplace mantle needs to fit the room size. Perhaps a mantle that incorporates a space above it for a flat screen TV. Properly sized crown molding and baseboard would enhance the feel of the room and make it more formal. If there is hardwood under the carpet, sand it and stain it a medium natural color to highlight the species of wood. The fireplace mantle should be the same species and color. If there is no wood under the carpet, I would recommend hardwood for a floor, not laminate. (You get what you pay for.) Since there is a radiator on the exterior wall under the window, I would replace it with a baseboard radiation heat panel, incorporated behind the properly proportioned baseboard so that it is hidden. The windows need to be framed (PLEASE don't use "picture frame" styled molding. You could use a chair rail and wainscoting all around to formalize the room even more. You need drapes for the window array that should fit the windows. The windows look fairly new, and the muntin array (4/1) indicates that the style of the house is traditional, perhaps Craftsman/Bungalow. What I have described for the room would fit that style....See Moreneed help designing a open plan kitchen, living, dining area
Comments (6)Hello Jeannette, what a lovely project! I've worked on a number of bungalows and they have their own unique challenges. Making the spaces work for our needs today, and for your own family needs have to be the priorities. I would suggest you appoint an interior designer before thinking in detail about the kitchen. An interior designer will find out how you want to use the space and come up with clever floor plan that is workable and beautiful. This is going to be a really important investment for you. I would love to help - I couldn't advise in any detail without seeing the property and of course, without meeting you. Very best wishes Yasmin....See Moreneed help with designing kitchen,living room and bedroom in one room
Comments (3)Are you sure you have the measurements correct. That's around 300 Feet long by 45 feet - The size of a football pitch! That being the right size, you'd need to get an architect on board, presumably there are some windows there etc, you can't make suggestions until you know the basics - that starts with plumbing and drains., these will dictate where you can put the rooms....See MoreHow do I design this kitchen/dining/living room space?
Comments (6)Hi Tas! If it was me then I wouldn't continue the kitchen back along that wall and instead create more of a galley kitchen with an island facing towards the back and a bank of full height units against the wall. This would make the rest of the room more useable by keeping the kitchen more compact and with as much storage as you need. In open plan spaces like that I find that one of the things that people find most difficult is deciding where to put the TV! I've had a lot of people come to me after they've had that kind of open plan design, but it doesn't really work for what they want to use it for. If you're planning to have a TV in there then this might be a helpful video for you: https://www.youtube.com/watch?v=lUZaehO7Xfk Best of luck with your project, Jane, i-architect.co.uk...See Moreoona newmill
7 years ago





andrewbooton