Family Bathroom and EnSuite layouts - Advice needed please
keswing
7 years ago
Featured Answer
Comments (7)
keswing
7 years agoJonathan
7 years agoRelated Discussions
Ensuite bathroom - layout advice please!
Comments (7)Thank you all - it's so useful to get your different perspectives and ideas, and I really appreciate the time you've taken to put together plans / suggestions. Jonathan, I like the idea of a recessed cupboard (didn't know you could get those) and will investigate for over the sink, although my husband is keen on a demisting mirror there. All the cabinets I've seen that incorporate demisting mirrors have got a ridiculous number of other bells and whistles (lights etc, even sound systems!!) which I really don't want/need. So I'd thought we would go for a big demisting mirror over the sink and accommodate the shaver socket elsewhere, perhaps cutting it into the back of a 'normal' cabinet. Do you think it would look odd to have a wall mounted cabinet like this http://www.wireworks.co.uk/natural-oak/9/ to the left of the door as you come in (on the other side from the towel rail)? It's very shallow so wouldn't impede sight lines out of the window too much, but I worry it would look oddly suspended in midair! The built shower wall is a good idea (and neatly resolves the loo roll holder dilemma) but I think we probably want to stick to a glass screen as the view is good (our house is on a hill in London and we can see pretty far towards Kent). So more prosaically, AJ, what would you do with the loo roll holder?!! Put it to one side of the loo on the back wall and accept some contortionist moves would be needed? Love the Watermark collection taps. We were planning to go for the 1200mm duravit Vero trough basin with two mixer taps, but will investigate if these taps could be compatible. Is it normally more expensive / more difficult to get wall mounted taps installed? Thanks for the vote of confidence for freestanding furniture. I think instinctively that's what I want to do - just know it will be harder to find exactly what we need for the space!...See MoreUrgent bathroom layout and advice needed please
Comments (7)As Jonathan says, you start with the Soil pipe, and if you've agreed with your bathroom fitter that he's able to put the pipe across the wall behind the toilet and under the bath to get to the outside wall, then that's fine, but if not, you really need to discuss it with a professional. There are many reasons and regulations that you need to stick to with regards placement of soil pipes, because sometimes you need access to unblock them. When designing a bathroom, it is important to know where you have to have some items and then decide where you can put the other items that you want. Check the soil pipe situation as this dictates where everything else can go. I suspect unfortunately, that if you can't solve the soil pipe problem and the toilet needs to go on the outside wall ( which is the normal place for it ), then you may have to have a re-think and possibly change what you have purchased. I've tried to have a re-jig with what you've purchased and moving the toilet to it's normal position, but i can only make them fit if you do what Jonathan suggests. Even then, I would suggest that the door be moved along the wall to accommodate the tall unit. You will have pipework from the vanity that you need to box in, it can go under the bath, but at least it's just water not the soil pipe. I would have also considered a bath to fill the whole gap of 2000mm not a 1700mm, but you can use the gap to build a space at the end both covering the pipes and giving you somewhere to stand toiletries. The taps for the bath aren't marked, so i'd probably put them on the bottom end nearest the vanity on the flipped plan below....See MoreBathroom tiling advice needed please. thanks in advance :)
Comments (5)The tile for the wall with the effect is called Himalaya grey, I also have a Himalaya anthracite which is a bit darker. The tiles for the floor which you said looks like has a blue tone is called 'bran grey', I also have a darker grey tile in the same series. I will attach pics again, please advise on which combinations will work. himalaya grey with the darker grey option for floor. Himalaya anthracite - darker version of above 4 choices for the floor, the bottom left being bran grey (which you think is blue tone, does it still look blue to you in this pic?) and the bottom right is the darker grey. Thanks a lot!...See MoreAdvice for Bathroom layout needed, pretty please?
Comments (2)You could do this with a quadrant shower also to keep costs down. You would need to stand a mirror on the sill This wetroom option would be the most expensive This gives you the squarer shower that you wanted, but a bespoke side panel would have to be made Again, the Neo shower could be swapped for a Quadrant to keep costs down, but you can have a wall mirror with this option PM me if you want to discuss further Vicky...See Morekeswing
7 years agokeswing
7 years agoJonathan
7 years ago
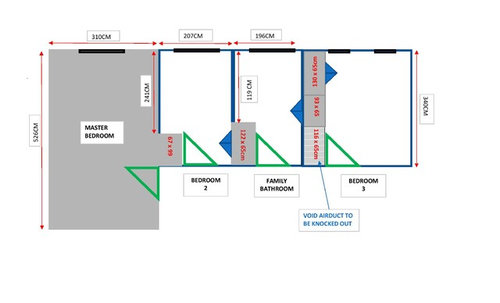



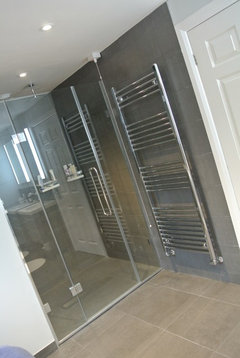
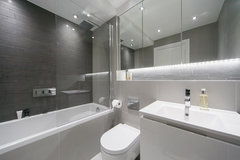


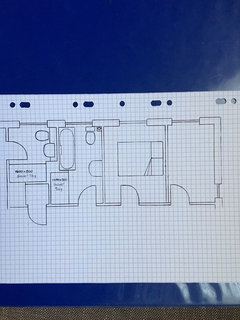
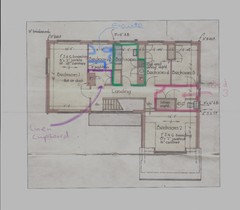






Create Perfect