Feedback on New build family home plans
Rochelle S
7 years ago
last modified: 6 years ago
Featured Answer
Comments (36)
Related Discussions
New family home building project
Comments (4)Make sure that when you get a builder, you choose with care to get someone that will keep you posted and discuss all details well in advance of requirements on the actual build. I would say that as it's a big build, you might want to consider a project manager, it will save you time and money in the end. Unless you are able to do this yourself, then it's possible to hold up the build by not making decisions quickly enough, having time to research them etc. Roof tiles are one thing, but there will be many, many things that you need to know in advance of the build. ie:- Bathroom sanitary ware, what, where? Kitchen, designed in advance so that the electrics can go in where they need to. Electric points, how many, where. ( you need to know how the room is going to be laid out to decide this accurately ). Basically, you need to be able to envisage the whole thing finished and furnished to know what goes where....See MoreNEW BUILD: Master bathroom, Ensuite & Family bathroom
Comments (8)I'm glad that they are all different from each other, with a bit of character in each. I'm working on 5 bathrooms in a house now - the client instructed me because her architect designed every one of the 5 bathrooms with the same colours and fittings.www.saralevydesigns.com...See MoreHow to furnish open plan new build. Help please.
Comments (20)You're welcome. For backsplash: antiqued bronze mirror could look good and isn't too reflective. I also love a lot of the tiles that you can find here, for example the one I linked to could look great: https://tilebar.com/phantasm-marble-tile.html Marble probably has to be sealed, but it's quite stunning and different. Not a canteen look at all. Browse through the selection they've got. If you only want something behind the hob, you can maybe afford to go for something stunning....See MoreDo I need planning permission to build a 9m by 9m basements on a new b
Comments (2)If you have planning permission to build a new home and highly likely you will need planning permission for a basement as well. Have you spoken to an architect with regards to your plans? They can be the best person to advise and will be able to make the enquiries on your behalf. Hope that helps Rukmini Patel Interior Design...See MoreRochelle S
7 years agoRochelle S
7 years agoRochelle S
7 years agolast modified: 7 years agoRochelle S
7 years agoRochelle S
7 years agoRochelle S
7 years agoRochelle S
7 years agosiriuskey
7 years agoRochelle S
7 years agoRochelle S
7 years agoRochelle S
7 years agoRochelle S
7 years agoRochelle S
7 years agosiriuskey
7 years agoRochelle S
7 years agoRochelle S
6 years agoRochelle S
6 years ago
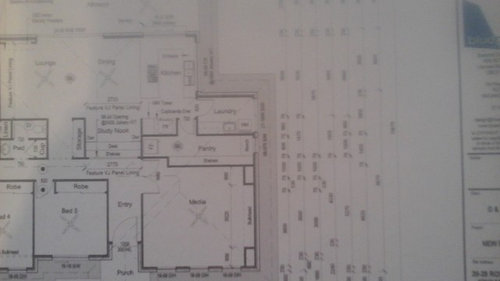

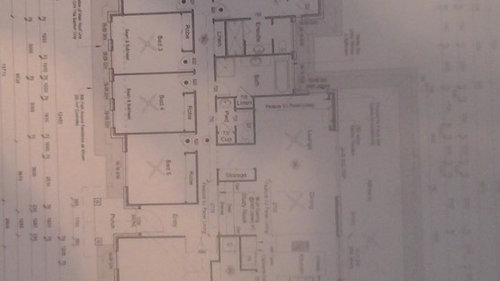

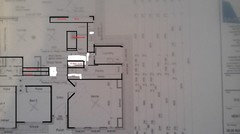
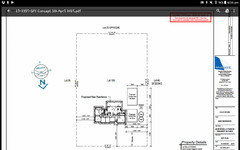
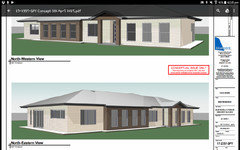

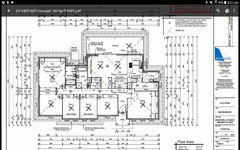
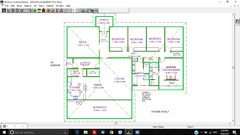
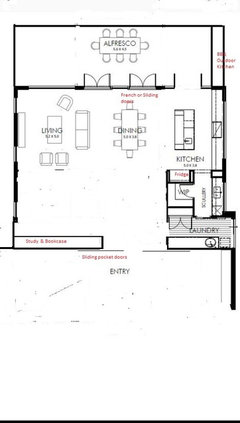
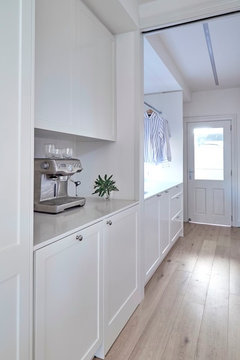
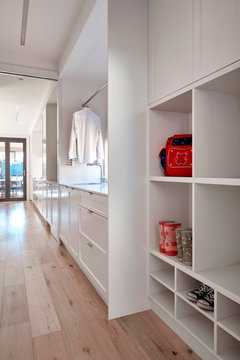
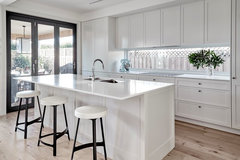
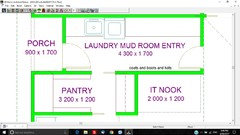
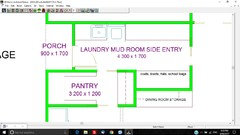
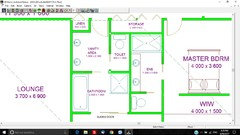
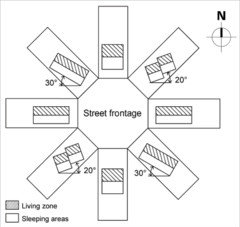
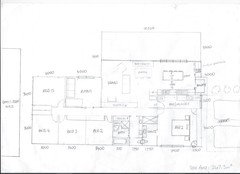

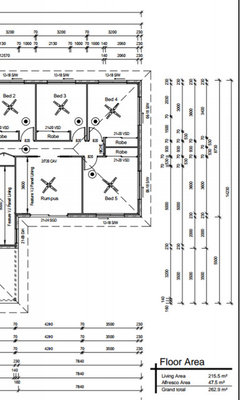
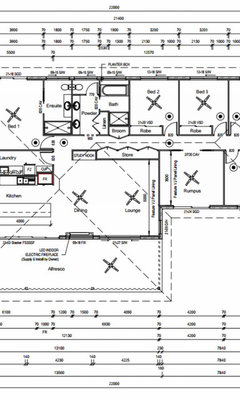



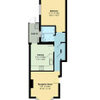


Undercover Architect