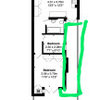Enclosing stairs in open plan layout for fire regs
Amanda Alcock
6 years ago
We have an open plan layout on the ground floor of our Victorian house. We're having our loft converted and now need to enclose the stairs on the ground floor to provide an exit separate from the open plan layout (due to fire regs). Would welcome any ideas on how to do this.
Thanks
Amanda A
Houzz uses cookies and similar technologies to personalise my experience, serve me relevant content, and improve Houzz products and services. By clicking ‘Accept’ I agree to this, as further described in the Houzz Cookie Policy. I can reject non-essential cookies by clicking ‘Manage Preferences’.





OnePlan
Lariko Architects
Related Discussions
help with living / dining room layout open plan stairs
Q
Dormer window and fire regs
Q
Alternative Fire Regs solution on Loft Conversion terraced cottage
Q
Ground floor layout- comments please (open plan kitchen, utility&hall)
Q