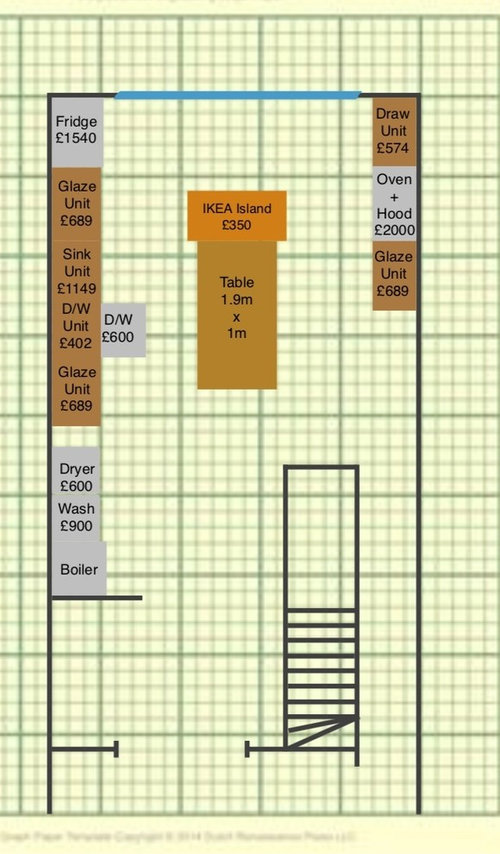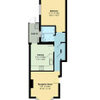Kitchen layout assistance needed
craig_standley
6 years ago
Featured Answer
Comments (11)
craig_standley
6 years agoCarolina
6 years agoRelated Discussions
Ideas needed for layout of kitchen diner
Comments (5)Seems like quite a lot of upheaval for not a huge gain in space. Could the two spaces be made to work better where they are? You could add base units to create a u shaped kitchen giving you more storage and a serving area (you could have shelves on the dining room side holding eg cookbooks, placemats, napkins etc) [https://www.houzz.co.uk/photos/london-townhouse-traditional-kitchen-london-phvw-vp~23607821[(https://www.houzz.co.uk/photos/london-townhouse-traditional-kitchen-london-phvw-vp~23607821) Bringing the range cooker forward in line with the units (building out the wall behind) would flow better too. Could the desk go elsewhere? I think this would make the dining space more inviting. I think its nicer to have a dining area looking out and opening into a garden than a cooking area. Also you lose worktop space to the patio doors, rather than a window above the sink, as I presume you have now?...See Moreneed help with kitchen layout - kitchen units deeper than window edge
Comments (13)I think that you need to leave a wider gap, 30cm is not wide and I think it will look like what it is, ie stopping the units so they don't get in the way of the french doors. I would go with a 60-80cm gap and make a useful feature out of it with floor to ceiling shelving. I've found a picture showing some shelving stepped back from regular depth units, so you get an idea. Another option is to use a rounded base unit if you like them and maybe put a stool or plant in the gap....See More1930's semi needs new kitchen, plumbing and layout help please!
Comments (3)Hi Rosey, Hope these answers help: There are plenty of different ways you could redesign the space so it would be good to get really clear on what you want to base designs on. For the drains this is not that unusual, and is likely to mean that it is a shared drain, so it's owned by your water utility company. This might be worth checking. Yes any raised external platform / patio would need planning permission and may be refused on the grounds of overlooking and reducing the neighbours privacy. I am running my Free 5 Day Get Ready to Redesign Challenge in a few weeks. You will find this useful because I created it to help people in the situation that you are in - feeling overwhelmed and not sure where to start. So if you'd like to join in that you can do that here: https://www.i-architect.co.uk/readytoredesign.html I hope this helps! Jane, i-architect.co.uk...See MoreKitchen layout driving me crazy - please help me, I need ideas!
Comments (17)A much more functional layout can be achieved in the existing room by flipping the existing hob and fridge freezer. It looks like you are currently losing a good 30cm or so of potential counter and cabinetry space next to the doorway, and it would give you a longer counter run between sink and hob. I would also add a long bank of shallow low cabinetry alongside the wall between the 2 doorways, which would give you quite a lot of additional storage space without interfering with the walkway or sight lines. Plus the narrow ledge there could help keep clutter off your work surfaces. In terms of dining space, you could lose your unloved peninsula and then add a small table and chairs. You would have to squeeze in the 60cm oven into the main work area, but 30cm would be gained by the fridge move, and another 20cm could be gained by swapping to a 60cm sink cabinet. (I assume it’s 80cm right now.)....See Morecraig_standley
6 years agoCarolina
6 years agoDaisy England
6 years agoCarolina
6 years agocraig_standley
6 years agoClaire Nicholson
6 years agocraig_standley
6 years agoClaire Nicholson
6 years ago








minnie101