18th Century Mill 'Wash House' to Compact & Bijoux Barn Annex
Christian Builders Margate Ltd
6 years ago
The Annex at Preston is a sympathetically deconstructed and reinstated outhouse building. Once a 'Wash House' in the 18th century, the idea was to deconstruct and rebuild on the original footprint, and create a compact and bijoux, barn-like annex where the clients Parent's could retire. The main house is Grade II listed and in a conservation area.
The barn is timber framed, incorporating the original brick structure and old timber beams. The space comprises of a large double bedroom, with french doors leading out on to a gravel seating area. We created and installed bespoke joinery to the wardrobes and over bed storage. The open plan living area and kitchen is a bright space with quirky windows to let in as much natural light as possible. The bathroom leads off the living area and houses a bath with shower, WC and basin with vanity unit. There is a mezzanine level above the kitchen, which will eventually house a small home office. The stable door in the kitchen leads out to a small courtyard and access to the main house. The annex is fully insulated and has a beautiful Welsh Slate roof, as per Conservation requirements. All windows are slimline double glazed units and hand crafted in our workshop.
The use of Oak doors ties in with the raw materials - such as the rustic (original) brick wall in the living room, the original dark timber beams and the use of wooden worktops, creates a modern rustic feel to the annex.
The overall footprint of the annex is 70 square foot and is ideal for the elderly couple. It is stylish yet practical - and all being on one floor means that it is accessible and comfortable. The building itself is attractive and blends in with the historical surroundings - and it does look like it's been there forever!
The clients have a cozy and luxurious blank canvas to make their mark on with furniture and soft furnishings - we hope they will be very happy there!
Before:
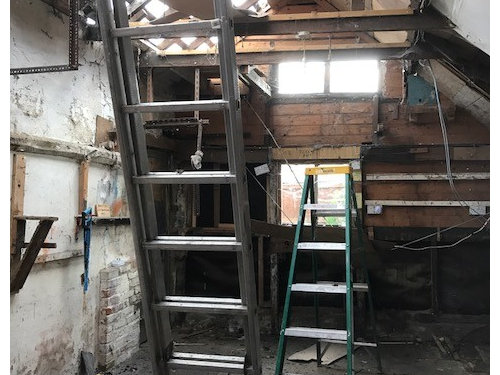
After:
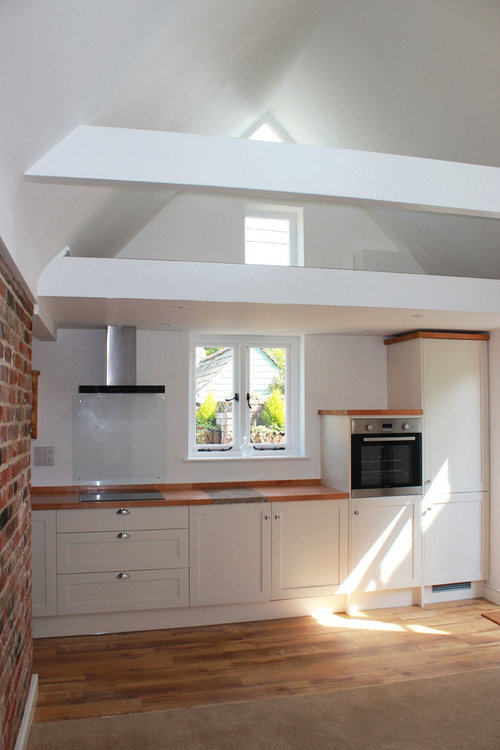
Before:
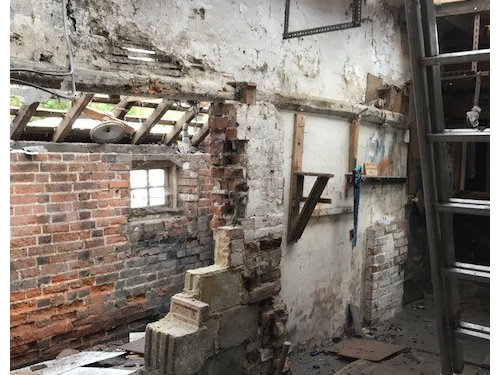
After:

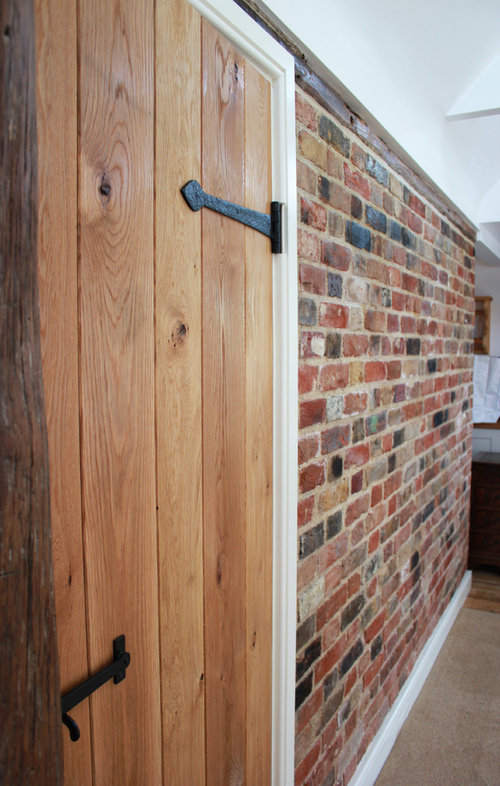
Before:
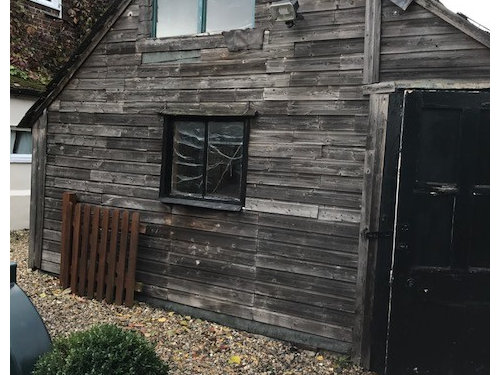
After:

Houzz uses cookies and similar technologies to personalise my experience, serve me relevant content, and improve Houzz products and services. By clicking ‘Accept’ I agree to this, as further described in the Houzz Cookie Policy. I can reject non-essential cookies by clicking ‘Manage Preferences’.





Kia Designs