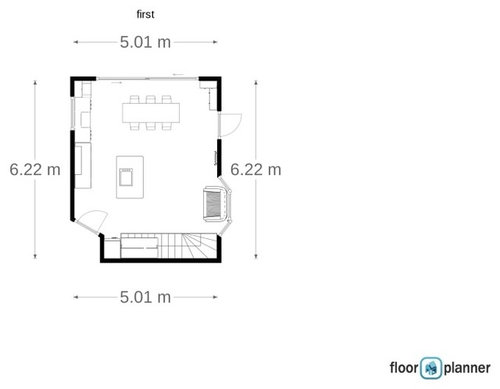To have an island or not?
Ellie
6 years ago
Featured Answer
Sort by:Oldest
Comments (10)
katty smith
6 years agoEllie
6 years agoRelated Discussions
To have an island or not to have an island?
Comments (17)I agree with many of the comments on here in that if they really work in the space you have then why not? However they don't work for every space and other ideas can make the kitchen easier to work within and still have an impact. In our kitchen a peninsular worked best. It is 90 cm wide so I have kitchen units one side and on the dining side I have a long shelf for all my cookery books, drawers underneath that, and a cabinet for our water softener. There is an overhang at one end with stools for 2 people. I could have fitted an island in, but it would have ended up much smaller and less useful than the peninsular, with less storage....See MoreSingle wall kitchen with island. Is it possible with these dimensions?
Comments (23)@minipie I could put the fridge freezer on the main run of the kitchen, but that would then reduce the work surface on that wall - and the work surface is sure to be small as it is. If I turn the island 90 degrees to be parallel to dining table then it would mean that neither the hob/oven/fridge/sink would be behind me. I would have to walk from the island across to the main run for everything...... not sure how practical that could be. And if I did do that then, I would have a nice view while working at the island but anyone sitting on stools would be looking at the staircase, which wouldnt be right. @Heather - the space is already 5 x 6 m almost - I dont think we need to add an extension. That should be enough space for a decent kitchen with dining table. I dont need any extra living space either as we do have 2 large lounges. Keep the suggestions coming, thanks!...See MoreKitchen layout/island
Comments (24)@ rinq, I like the second plan it works well and 'flows' I have to disagree with the combined utility/pantry idea as there is a direct conflict between teh two uses - clothes airing and tumble drier humidity with food storage is, in my opinion, just wrong. The idea of the pantry is to provide a cool, utilitarian space (adjustable shelving etc) for all your food and 'kitchen' storage. The idea of a utility room is to provide a room that you can put all of the things from teh house that don't have an official home and so that when your mother in law comes over you can hide all your s@£& and close the door on it!! @Rinq - scheme 2 would allow for that (with 2 flush doors (painted out to be invisible with the wall!!) ) in a slick and stylish manner. I personally feel that having a internal WC accessed from the lounge is not great - add 1 m to the front lounge, take 1 m from the rear lounge, put the wc under the stairs accessed from the hall - job done. also forget the fireplace in the rear room - its not the centre of the room and its restricting your thoughts. @meeliebell - Off the wall thought - why not put the kitchen where the lounge area is in the centre - this affords you the whole of the rear space as lounge/dining etc.. G...See MoreCan I have an island?
Comments (14)Hi Sarah, thanks! I used Homebyme - an online designer (free! just Google the name) to put all of this together. There's a feature that allows you to render your 3d plans realistic like in my image. It's a bit fiddly but so worth the time :) you can also walk around your design in first person view. The space I have is 3m out from the structural beam above and 4m wide (+ pitched ceiling with 2 skylights). I allowed 600mm depth for the cupboards along the wall. To be honest, looking at your drawing I'm not sure that a long and narrow kitchen island is the best for your narrow kitchen, otherwise it would really need to be very skinny. I'm no expert though! How about incorporating a dining space like in this picture, with tall units one side of the wall and regular units the other side of the long wall, and with patio doors at the end? This would allow more light and views from the garden. Just an idea....See MoreEllie
6 years agominnie101
6 years agominnie101
6 years agoEllie
6 years agolast modified: 6 years agominnie101
6 years agoLauren
6 years ago








temple274