***Please Help - House ground floor layout change***
Assia Ivanova
6 years ago
Featured Answer
Sort by:Oldest
Comments (7)
Assia Ivanova
6 years agoAssia Ivanova
6 years agolast modified: 6 years agoRelated Discussions
changing layout of my ground floor
Comments (0)I live in a terrace victoriana house, and want to change the layout because my living dinner room is unused and I think if I move mu kitchen into De dinning room and my dinning room to living I will definitely make use of these rooms in ten years I used this area the house 5 times the most I would like to hear opinions and advice regarding these changes some days I am certain and others I hesitate what should I do?...See MoreChanging house layout dilemma..help please
Comments (10)Hi there. What a fabulous house!!! What about for upstairs.... 1) open family bathroom up into bedroom 2 (on the plan it looks huge but dims suggest otherwise??) so you have a master with en suite in there instead. 2) turn bedroom 5 into the family bathroom. That room is less easy to use as a bedroom being long and narrow but could be a great bathroom especially as it looks like there is plumbing below already. Then you have 4 bedrooms, two with ensuite and a good size family bathroom. Keep us in the loop with what you go for...very exciting!...See MorePlease help with ground floor re-design and layout ideas
Comments (12)I do like the OnePlan en-suite option but it would be very, very small for an en-suite and I'd have to dig up the floor to add another toilet, all of which can be avoided if I just leave the downstairs bathroom as it is....I have guests who stay regularly and no one has complained yet. I think this would be an unnecessary expense, love to do it but must be mindful of my budget. I definitely agree that it would be less annoying and more private for my guests to access the bathroom and their bedroom off of the hallway and not the living/dining room, so I shall try and come up with something else for coat storage. kikiamack Unfortunately there is not enough space even when making the double doors into a single to squeeze coat storage into the corner :(...See MoreChange upstairs floor layout- please help
Comments (4)Depending on light/views plumbing etc... but I would want to do something like this. Keep the stairs at the front as it's so much more practical. Knock through and have a large kitchen diner at the back (remove stairs). Have the master with en suite at the back without staircase, then move the bedrooms plus make a bathroom upstairs too. I'd add a small utility and WC somewhere in the kitchen diner space too! Sounds like it's going to be a very tricky but amazing space if you get it right :) Is it a barn conversion? It would definitely be worth working with a good architect or designer/concept planner at an early stage to make sure you do! Good luck...See MoreAssia Ivanova
6 years agolast modified: 6 years agoAssia Ivanova
6 years agoOnePlan
6 years agoXAMI Architecture & Design
6 years ago
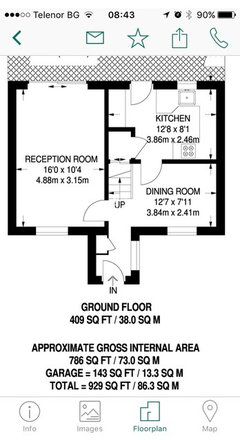

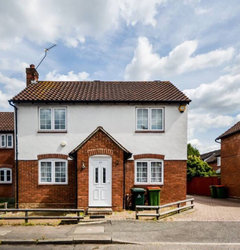
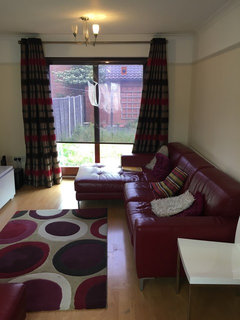

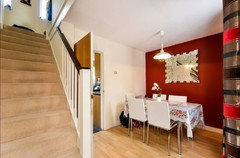

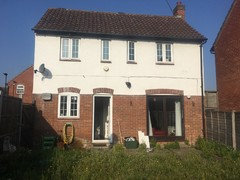
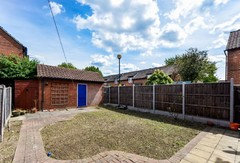
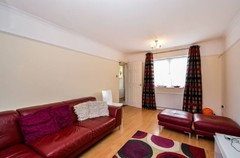






honeypoppet