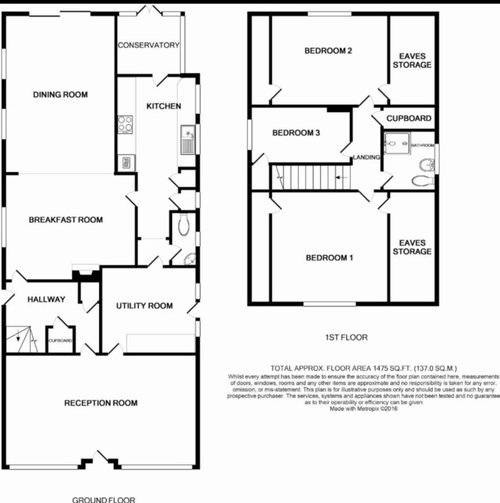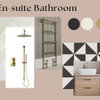Ground floor reconfiguration help needed
Y Me
6 years ago
Featured Answer
Comments (10)
OnePlan
6 years agoVictoria
6 years agoRelated Discussions
Ground floor reconfiguration - Creative ideas?
Comments (13)Hi Shas. I hope you don't mind me saying but the list of additional rooms and bigger rooms seems to have grown but there appears to be little opportunity to increase the footprint of the house. Do look to see if loft conversions have been done down the road to give you a master ensuite. To add the new extra bedrooms I think you would need a double height extension as the current bedrooms are just not large enough to create 5 rooms out of 3. Has anyone else done this down the road? If you were to extend double height you also need to allow for corridors and you'd need to think about getting light into the current bedroom next to the bathroom. In terms of an office and meditation room, where were you looking to put these? You could use the garage space but it is very narrow in any case and I would strongly suggest you keep garden access so you'd end up with rooms of 5ft width. I'm not a pro and don't want to put a dampener on any of your plans particularly with the imminent arrival (congratulations!) but maybe think about buying a house which has potential for significant expansion. Hopefully a pro will come along and prove me wrong! Do also think about resale, houses that are overdeveloped may not always make a return on your investment...See MoreReconfiguring Ground Floor and removing lean to
Comments (2)Exciting times for you! That lean to/family room (guessing that's estate agent speak!) certainly seems a little pointless if it's taking light from the kitchen/diner. It seems likely that the wall between the kitchen and the lounge is a load-bearing wall so you would have to put a structural beam in if you take that wall out; it may work out more expensive than you think, depending on the width of the space. Worth doing a couple of exploratory holes to see if there's a beam up there already; a structural engineer would help advise too and far better than having the house fall down. What is the lean-to built out of at the moment? And is the WC a more permanent structure? Would you want to keep that downstairs loo or are you intending to remove that as well as the rest of the structure. Worth remembering that you'll use any indoor space all year around and outdoor for around 50% of the year (at best! I assume you're in the UK!) Can I ask what kind of budget you're holding back for this work? I can help you with costing out options at some point and happy to consult on ideas (first consultation is free) - obviously video calls best at the moment but I'm always happy to help....See MoreReconfiguring Victorian ground floor - creative ideas needed
Comments (16)It is a challenging layout for sure. First try: Dining definitely near the garden, space for 4, but also for 6 when needed. No boot/mudroom, kept as much open as I could. Imagine a tiled floor throughout and a nice big doormat to zone off the area. Bench next to backdoor, then app.35cm deep units for shoes and whatnot. Shower room (shower pan is 80x80cm), washing machine in hallway cupboard. Kitchen with extra deep worktop on cooking side. Lots of tall units on the opposite wall, perhaps some low ones with upper to store toaster and coffee machine. Then towards the left a play area and some shelving/baskets so they can tidy up while you are cooking....See MoreHello, I am looking to reconfigure the ground floor of my house.
Comments (17)Thank you to both tamp75 and rinked. i was hoping to utilise the wasted hall space where all the doors are. its a dark area leading to the dining room, WC, and kitchen. in the corner of the utility room is the boiler. so the niche for a basin couldn’t go there as access will be required to the boiler service door. i have wondered if a Wc could go along the wall of the utility room either a joining the study or ajoining the hall. with the door off the hall. is there enough space for this? Also i am not keen on a Macerator so can the Utility plumbing be easily adapted. its such a shame both the family bathroom and downstairs WC are in the middle of the best aspect. the Ensuite is in the area to the side of the house between the dining room and lounge. many thanks for any help....See MoreY Me
6 years agoY Me
6 years agoY Me
6 years agoOnePlan
6 years agolast modified: 6 years agoOnePlan
6 years agoCreate Perfect
6 years agoGalerie Design
6 years ago






Carolina