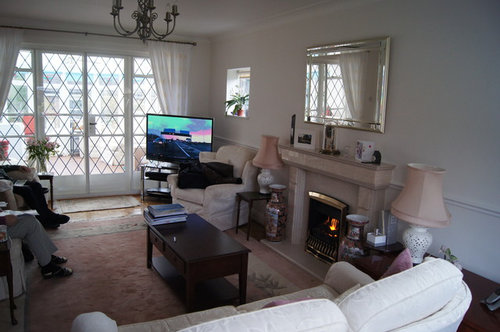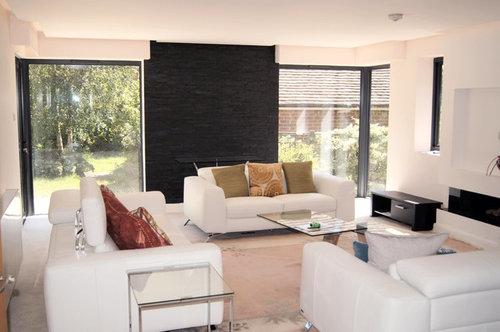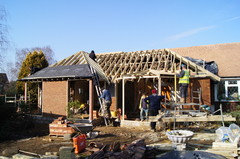Living room transformation
Apollo Architectural Services Ltd.
6 years ago
Featured Answer
Sort by:Oldest
Comments (15)
Related Discussions
Please help a hopeless girl transform her living room.
Comments (205)Sounds like a plan, Tino. I really like that umbrella picture, and am looking forward to seeing where you put it. I also really like that red lamp. Just off the top of my head I don't think that its too much red, since your rug only has the slim red circle, and the couch has the red throw adding color. However, since you are the one there in the space you are the only one who can judge whether it too much color, or not. I'm glad that you think my ideas have been helpful-and, of course, I have a lot of company out here with a lot of good ideas, and design experience in a lot of cases....See MoreTerraced house Living room transformation
Comments (1)Hi there! Congradulations on funtastic job guys! Very smart and elegant design....See MoreLiving room transformation
Comments (5)Great work - I absolutely love the ceiling lights!...See MoreOpen Plan living | A kitchen Transformed
Comments (0)A huge transformation on one of our latest designs. Once a dark and closed in space divided by walls, now sits a beautiful open plan kitchen/diner with plenty of room to Cook, Eat & Entertain...........See MoreAVINU - Home Technology
6 years agoApollo Architectural Services Ltd.
6 years agoAVINU - Home Technology
6 years agoApollo Architectural Services Ltd.
6 years agoSonia
6 years agoApollo Architectural Services Ltd.
6 years agoSonia
6 years agoApollo Architectural Services Ltd.
6 years agoStudio Schubert
6 years agoApollo Architectural Services Ltd.
6 years ago








Daisy England