5m by 3.5m Kitchen design help
Ben
6 years ago
Featured Answer
Sort by:Oldest
Comments (29)
tamp75
6 years agoDaisy England
6 years agoRelated Discussions
Best layout for family kitchen / dining space in 5.5m x 3.2m room?
Comments (11)There are a few problems:- If you run the units right down the right hand wall, you make the space in the dining room narrower. You need approx 7ft plus across for dining table, that's 3 ft for the table and 2 ft for a chair either side to be pulled out in order to sit down. This leaves you with about 1ft between the side of the table and the kitchen unit next to it. Also, you will have a nib on the left hand wall where the dining room ends and the kitchen begins due to the steel that needs to sit on top of it, ( the size of the nib will be dictated by the construction of the wall & what it's supporting above ) so the space will still look divided if you don't disguise it with units above. ( Don't forget the party wall agreement ! ) I don't think you have space for units right the way down and the table and chairs. Plus you are limiting yourself to just over 6 metres of units, once you start putting an integrated fridge, then freezer, washing machine, dishwasher, you won't have much left for all the food plus pots & pans, drawers etc. All this and the dining table is not near the garden, where it would be better off. ( in my opinion ) You also need to consider the windows at the dining room end as they look quite close to the wall, will you be able to fit a unit in there without going across the window? You also need to consider the windows at the dining room end as they look quite close to the wall, will you be able to fit a unit in there without going across the window? If you could overcome the plumbing and it should be possible, then maybe you'd be better of with this:- Move the kitchen to the dining room and have the ' U' shape in there. You can still have just units on the bottom, you'll have over 9 metres of wall space for units so a third more. You won't need to worry about the nib being in the way. The dining area will be plenty big enough for the table and chairs, and you'll be able to eat and look on to the garden. You should be ok with the plumbing, it's only water feed and water waste from the sink, dishwasher and washing machine. It has to go under the floor further but at least it's not a soil pipe!...See MoreLay out design help for kitchen / diner
Comments (1)❤ has anyone done a similar build they can show me xx...See More5m opening - Bifold or Sliding doors
Comments (37)Hi all, We're also looking for a set of 3 sliding doors (approx 4450 wide). Obviously we want the thinnest sightline/frames we can afford but the quotes i'm getting are HIGH. 10k+ (+vat) I know there's a supply shortage/pandemic/brexit etc, but if anyone has any recommendations for reasonably priced doors that would be really helpful. (so many companies out there) If you're happy to share prices, that would be great too. Many thanks, a frazzled refurber. @Sonia - where were the doors from in your pic? @kwg kwg - where did you get your doors with the 35mm frames please? - can i ask the cost?...See MoreSmall kitchen design help!
Comments (15)Hi @Steph H , congratulations on your first home, how exciting! Looks like you've had lots of advice about which direction to go in. You may find useful tips in our case study blog for an open plan kitchen/diner/living room . If you would like any help with the design elements, get in touch we would love to help you on your exciting project, we know it can feel overwhelming with the decisions that need to be made. Hope this helps! https://www.thelivinghouse.co.uk/blog-interior-design-tips/case-study-open-plan-kitchen/dining/living-room...See MoreEllie
6 years agoA B
6 years agominnie101
6 years agoandrewbooton
6 years agoUser
6 years agoBen
6 years agoJenny
6 years agoBen
6 years agolast modified: 6 years agoJ A
6 years agoBen
6 years agoMelissa S
6 years agoBen
6 years agotamp75
6 years agoBen
6 years agoJenny
6 years agoJenny
6 years agoJenny
6 years agoBen
6 years agominnie101
6 years agoBen
6 years agominnie101
6 years agoJenny
6 years agoBen
6 years agoClassic Kitchens Direct
3 years agoCharnelle Els
3 years ago
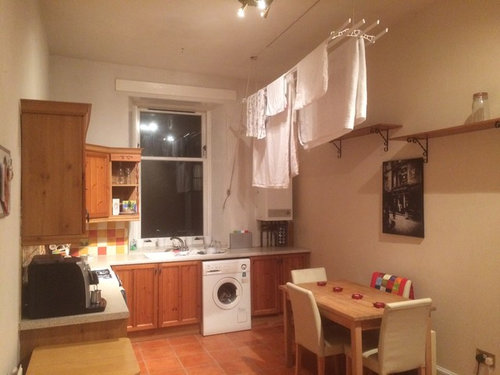
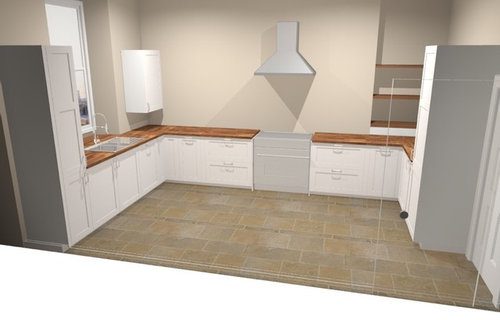

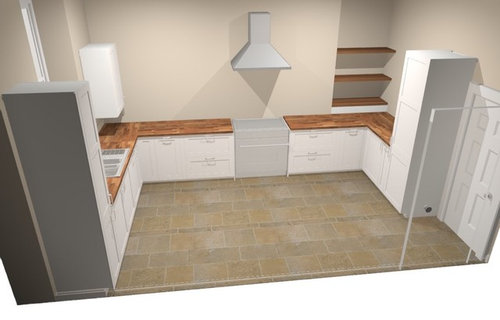
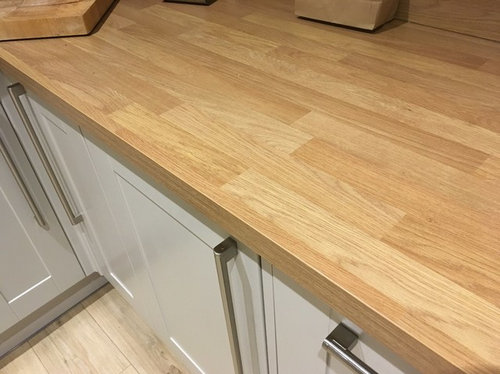
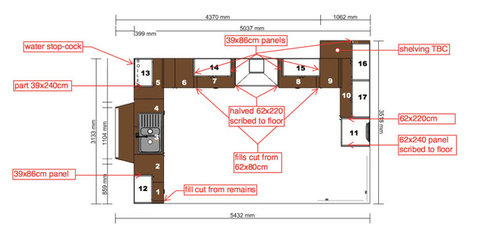

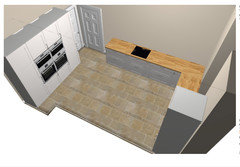

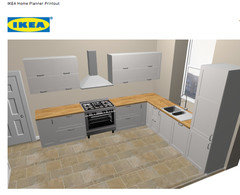
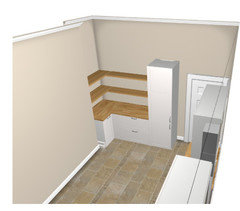

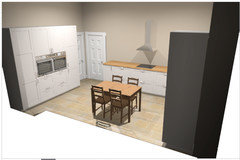
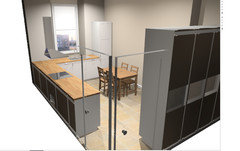

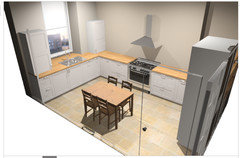
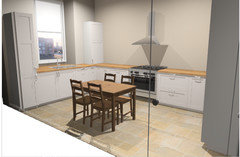
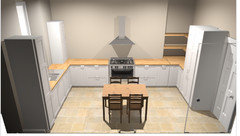



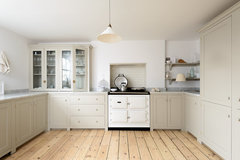
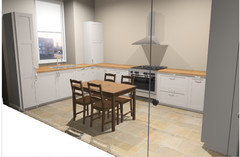





Juliet Docherty