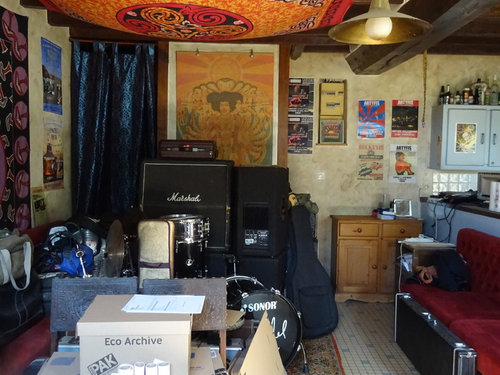Help with layout for chambre d'hote sitting room/dining room
Carole Wyatt
6 years ago
I'm just completing a renovation project on an old farmhouse in Mayenne, north-west France to run as a B+B/chambre d'hote. The main communal room is roughly 5m x 5m, partially divided by a solid brick partition around 1m high. The stairs are being reinstated in their original position. This is where we are today...

This is how it looked before I bought the house from two rock musicians...


Would love some thoughts on colours to introduce - the walls are going the be Fired Earth White Mulberry, and the only other item to work with is this purple armchair from Made. Also best layout for furniture etc.

Houzz uses cookies and similar technologies to personalise my experience, serve me relevant content, and improve Houzz products and services. By clicking ‘Accept’ I agree to this, as further described in the Houzz Cookie Policy. I can reject non-essential cookies by clicking ‘Manage Preferences’.




Strata Alexopoulou
Carole WyattOriginal Author
Related Discussions
Need Help with Living Room/ Dining Room
Q
Help! cant figure out sitting room layout?
Q
Advice on Kitchen/dining area/family room layout
Q
Help! Awkward shaped sitting room
Q
Create Perfect