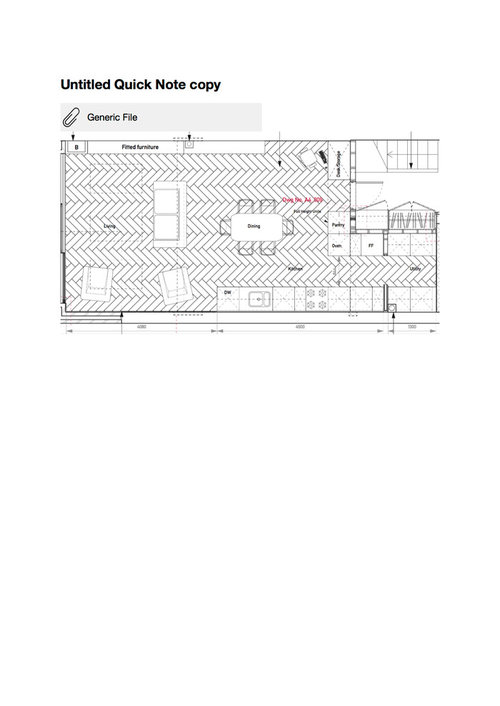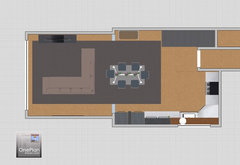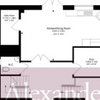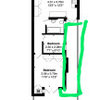Kitchen layout wobble!
Barney Rubble
6 years ago
Featured Answer
Sort by:Oldest
Comments (11)
OnePlan
6 years agoRelated Discussions
best layout for living room/kitchen
Comments (12)I know what you mean about taking advantage of the view, but I think you'll find that you'll still be able to see it from most of the couch even if it is against the wall. With a room that wide, I wouldn't waste all the space that is currently behind the couch. And you can move your funky chair to the right so it is directly in front of the window, which will be the best place to see the view, and probably a better distance to swivel around and see the tele. I would think that you will want more work surface in the kitchen - you seem like entertainers and cooks if you are going to use one of the bedrooms as a dining room. So I would have an island unit where you can sit on one side and have extra storage and a counter top. You can get lovely ones that are either fixed or on castors (the good quality ones lock properly in place, the cheap ones tend to wobble whenever you try and cut something - ugh) and you could just put two bar stools near it. I don't know if you want me to stick my nose into the dining room, but ... I love the shape and style of your dining table and chairs but I don't think you'll be able to fit a table with six chairs in a room that is 9'7" x 9' unless you don't plan on any humans sitting in the chairs :) Also, my experience with new builds and buying off plan is that the rooms don't always quite match the dimensions in the plan. They might only be off by a few inches, but I wouldn't buy any new furniture for that room until you are there. Fingers crossed it might end up bigger than the plan dimensions!...See MoreWhich kitchen layout is best?
Comments (5)I said 'other' because regardless of what I like the best, it's all down to the specific space you're dealing with. I love the galley kitchen in the first image because it's designed perfectly for the space - but I wouldn't want a galley kitchen myself, unless I have a property similar to the one in the photo. Same with islands - great if you have the space and sometimes they work with a single wall, L-Shape or U-Shape, but don't shoehorn one in if it just won't fit. The room, the space, the outlook and how you use it will best determine what's the best type of kitchen in that particular circumstance....See MoreExtension kitchen layout wobbles.......can anyone offer advice?
Comments (36)Brilliant things to consider Minnie thank you. Only 4 of us in the house, and we do have a seperate dining room. I only want casual bar stool seating for the kitchen but am struggling with where else to place 4 bar stool. Haven't got the width of room to have them all down the side of island facing the wall of units, plus I really like the sleek look of an island and didn't want to interupt that streamlined look by having seating around one end in an L shape. Can't thing of any other option unless someone can thing of something to consider I'd be very grateful. I had my heart set on a mirror splash back but got put off as people said I would have water marks on it all the time from the sink.....is that everyone's experience of a mirror splashback or might I have made a hasty judgement? I was thinking of a washed light grey oak type flooring or a warm oak flooring but was worried if I went for oak ( this would be my colour preference) that it wouldn't work as I will have nothing else oak in the room. It's a south facing room, sun all day and evening so was thinking of a off white light grey tone on the walls and lots of chrome......again struggling to know how to incorporate that and what to put with it colour/ accent/ decor wise to make it feel comfy and not clinical. I'd love dark coloured glass slider but all windows in house are white so I had discounted it. Minnie thanks a million for taking the time on your bumpy train journey to post, I cannot tell you how grateful I am to have your input...See Moreneed help with kitchen layout - kitchen units deeper than window edge
Comments (13)I think that you need to leave a wider gap, 30cm is not wide and I think it will look like what it is, ie stopping the units so they don't get in the way of the french doors. I would go with a 60-80cm gap and make a useful feature out of it with floor to ceiling shelving. I've found a picture showing some shelving stepped back from regular depth units, so you get an idea. Another option is to use a rounded base unit if you like them and maybe put a stool or plant in the gap....See Morecheddarmum
6 years agocheddarmum
6 years agoOnePlan
6 years agoBarney Rubble
6 years agoBarney Rubble
6 years agotezz4
6 years agoOnePlan
6 years ago&INK Design
6 years agoBarney Rubble
6 years ago








OnePlan