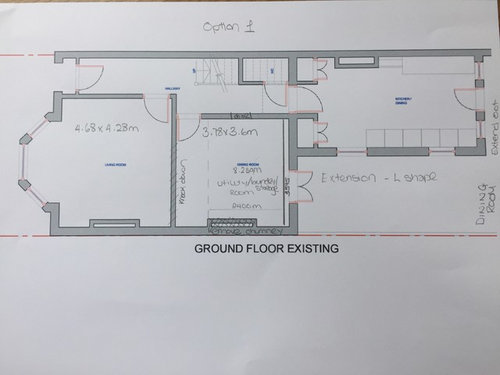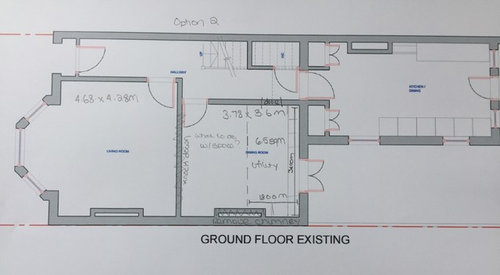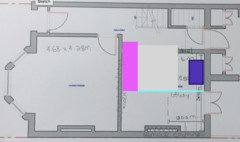Advice on utility/living layout!
Stef Hang
6 years ago
Featured Answer
Sort by:Oldest
Comments (7)
A B
6 years agokiwimills
6 years agoRelated Discussions
Living room layout - would love some advice
Comments (7)So since I posted about 6 weeks ago we now have a lovely wooden floor, fire has been removed and left chimney breast with cables available so we can mount the TV. Have our old sofas sat side by side under the window but still not sure how to plan it all out. Hopefully once painted and we start visiting some furniture shops the rest will just fall into place :) thanks all for comments, would welcome any ideas...See MoreUtility room size and layout advice please for megaflo
Comments (12)I'd get as much storage as possible out of it. I do say keep all the plumbed items as close as possible to each other. You have room for more storage. So i'd go with the washing machine under the unit with a corner cupboard for storage. Then the sink unit with another floor to ceiling cupboard for brooms etc. Shelves in the middle. So either this:- The cupboard marked Slimline is so that you have room for all the pipes to be accessed on your Megaflo, if you put a larger cupboard in you'll close the gap, so I marked it as a cupboard, but you may have room for the Fridge Freezer there instead. You have to allow 650mm on cupboards for the plumbing behind and to adjust for walls that aren't true. So if you went with 650 Unit on the left ( above pic ), then 850mm for your door and another 650 to allow for the Fridge Freezer you've used 2150mm , 5mm ( not a lot ) than you already have, so i would be wary of trying to make the room smaller. Obviously the 650mm is an allowance and you would fit those items in, but it does soon get used up....See Moreadvice on utility room layout
Comments (23)Definitely second One Plan with regards to moving the sink closer to the stove. My kitchen is tiny and even I think it annoying having to cross the room to get to the sink! I would suggest having a really good think about how you want to use the space. What kind of food do you cook? How often do you use certain kitchen tools/appliances? How do you currently use your kitchen and how could you make better use of space before even thinking about the added extension? Maybe draw up a list of what's currently in your kitchen (dried goods, glassware, crockery, appliances etc) and assign storage spaces (cupboards/drawers) for them based on accessibilty and functionality. Your kitchen designer can then use that to inform the design and layout. I have an American FF and you defo need more clearance space around it to open the doors! I would suggest having the tall unit besides the FF as well. You could also go for a smaller FF which could allow you to possibly fit in a single sink unit and include a intergrated undercounter fridge in your kitchen for regular use items....See MoreKitchen/Dining/Living Extension Layout Advice
Comments (4)Guess it also depends on the state they're all in. And if the sewage can be moved. By looking at your ambitious plan I'd say tearing it down and starting over might be more cost (time!) effective....See Moreagrievson
6 years agoOnePlan
6 years agoUser
6 years agolast modified: 6 years ago






kiwimills