From dark, dingy flats…to fresh family home
Kerry and James Lindsay converted and extended
two flats in a Victorian terraced house to create a distinctive characterful
home.
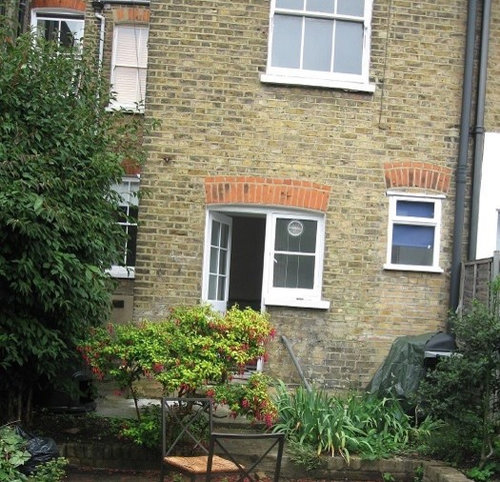
The house was previously separated into two flats
After five years
of living in a two-bedroom flat in South London, Kerry and James Lindsay wanted
to find a home with enough space for a family following the birth of their
daughter Evie. ‘We were outbid on several places before we were lucky
enough to buy this one.’ says James, ‘but it had been converted into two flats,
so it wasn’t and obvious choice.’

The top flat was
in reasonable condition, but the run down one-bedroom, ground-floor flat was far
from habitable, particularly at the rear. The couple knew that a lot of
work was needed to turn the property into one home, but they could see the
potential.

The grey-painted island
contrasts with the cream units
LONG-TERM
PROJECT Kerry and James
bought the flats in April 2011 and moved into the top floor. ‘That’s when we
started to speak to building companies about converting the loft and adding a
kitchen extention,’ says Kerry. ‘Plus Rooms were recommended to us by a friend
and we liked that it had so much experience working with Victorian houses in
the area.’
Plus Rooms are a
family owned design-and-build company and we specialise in kitchen extensions
and loft conversions in and around London; we offer a fixed-price service, which
the Lindsays found appealing. ‘Everything was carefully detailed and the
schedule broke down all the costs, so we were able to budget effectively.’ says
James.
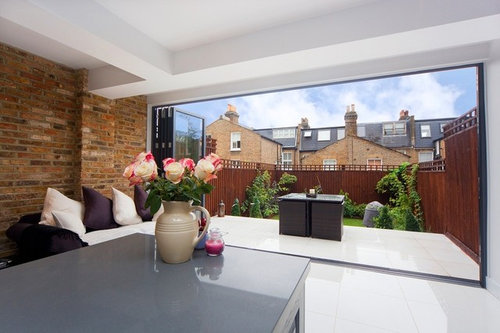
has been left unplastered to make a feature of the brickwork
MAKING PLANS Getting
planning permission for the extension and loft conversion was fairly straight
forward because so many homes in the neighbourhood had already been extended.
Work started at the top of the house and, during this time, the Lindsays moved
into the ground-floor flat.
‘When the
builders began working on the ground floor, we moved out and rented a property around
the corner for eight weeks,’ says Kerry. ‘We came back everyday to see
what was happening.’ The building
element of this consisted of 10 weeks for the loft and another 10 weeks on the
kitchen extension.
External changes, such as installing double-glazed windows, fitting a
new timber front door and reproofing in slate, were done so as to be
sympathetic to the period of the property, while inside, the layout was totally
remodelled. The tiny kitchen, former dining room and loo on the ground
floor where knocked together to create a large kitchen diner with living area
overlooking the garden. This space was enlarged with a wraparound extension
on two sides and now opens out onto a terrace through bifold doors.
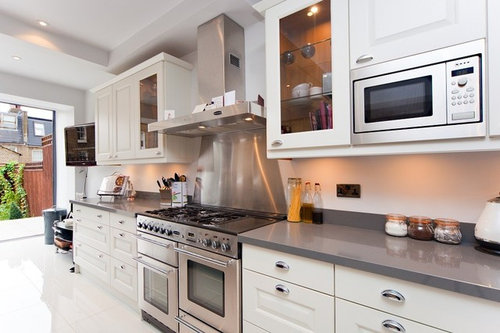
area – our large bifold doors mean it’s so bright, and we have a TV and a sofa
in there, so it’s great at all times of the day’.
DIGGING DEEP New
foundations were excavated for the extension, and internal and external walls
were demolished to create the open plan layout, which meant the rear of the
house needed to be supported on a substantial skeleton of structural steelwork.
‘We extended out
about a metre into the garden and built across the side return, which really
opened up the whole space,’ says James. ‘Partway through the project, the
builders suggested that they could dig down further to create a higher ceiling
in the kitchen, which also increased the height of our bifold doors and let in
more light.’
Underfloor
heating was laid under the ceramic floor tiles in the kitchen and the same
white tiles, which have a non slip finish, were laid outside. Having a
flush threshold and using the same tiles inside and out makes the room feel
even larger.
Upstairs, the first-floor flat was also reconfigured, with the former
living room and bedroom combined to make a stunning main bedroom and ensuite.
The family bathroom has remained in the same place, but the old kitchen is now
a guest bedroom.
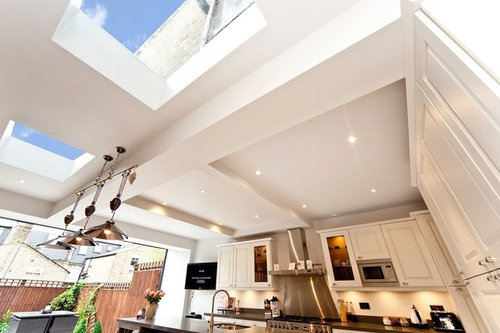
were added to the extension in the side return
ANOTHER LEVEL
The Loft was converted to add two more bedrooms, one with a Juliet balcony.
An en-suite shower room was also incorporated beneath the sloping roof at the
front of the house, with a recessed shower tray to help make the space look
bigger.
‘We wanted to introduce some character and chose traditional features,
such as the window shutters, fireplaces and stripped floors to reflect the age
of the house,’ says James. ‘We enjoyed planning each room and then
watching as it was transformed,’ adds Kerry. ‘It was lovely to watch the
house coming back to life.
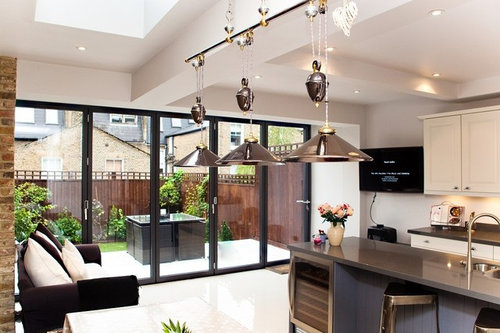
doors are the ideal way to connect your home to the garden, as they can slide
and concertina in on themselves, effectively opening up an entire wall and
bringing the outside inside.
The couple
bought the original property as two flats in 2011 for £950,000 and spent
£250,000 extending and renovating it, £123,000 of which was the build
element. The house is now valued at £1.5
million.




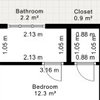
Bathroom + Kitchen Eleven
Related Discussions
Houzz Live Chat - Optimising lighting in your home, Friday 20th at 3pm
Q
Dark north facing bedroom - decor help please.
Q
Dark dated kitchen transformation!
Q
Original Dark Oak Panelling
Q