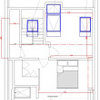Kitchen design help!
Lauren Heath
6 years ago
I am trying to plan my kitchen layout but I am really struggling to grasp how much space a corner unit will take. My friend is a carpenter and I am hoping to get him to make us the unit but he said 1300mm is the standard size that people often ask for. Our other units are 640mm deep so will this unit be 1300mm width by 640mm deep? Could anyone give me a better idea of usual corner unit sizing please?
I can't decide how to lay out the rest of the units until I know how much space this corner unit will take up - I know its bespoke so effectively it can be as big or as small as I need/ want it to be but he was talking about adding a Lemans corner cabinet storage, so I want to make sure its big enough to be practical but small enough to allow me to use all my other units. We are changing the kitchen from galley to L shape to better suit the kitchen.
Thanks in advance!
Houzz uses cookies and similar technologies to personalise my experience, serve me relevant content, and improve Houzz products and services. By clicking ‘Accept’ I agree to this, as further described in the Houzz Cookie Policy. I can reject non-essential cookies by clicking ‘Manage Preferences’.






Gemma
Lauren HeathOriginal Author
Related Discussions
5m by 3.5m Kitchen design help
Q
Kitchen design help
Q
DIY kitchens design help
Q
kitchen design help!
Q
Daisy England
Lauren HeathOriginal Author