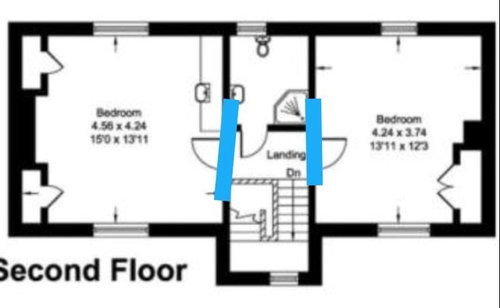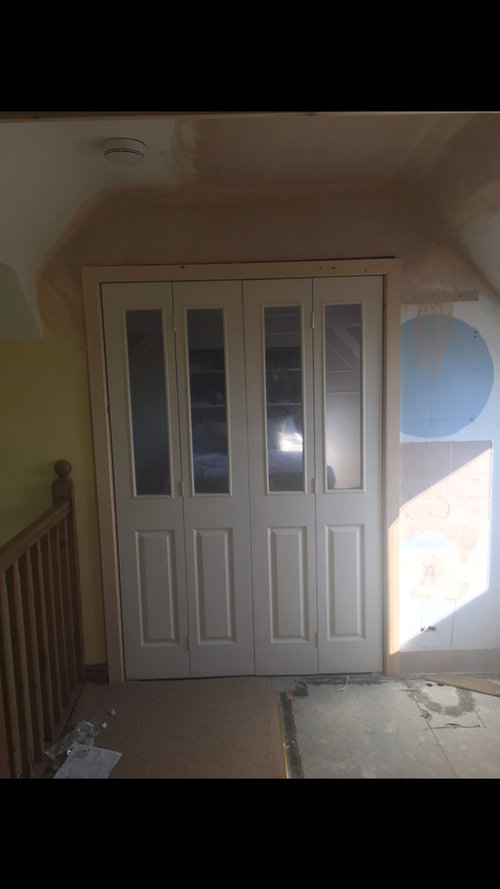UFH and flooring dilema at top of stairs / third floor!
Claire Nicholson
6 years ago
last modified: 6 years ago
Featured Answer
Comments (11)
Claire Nicholson
6 years agoRelated Discussions
More Flooring help needed please
Comments (12)Sure If you let me know the town you live I could give you my best price including delivery!...would you like a sample? I think you could use different colour floor, not matter what type of floor you will choose, every room look independent from each other, I don't know about the individual style of each room . In my house I would put the kitchen on top of tiles so the fitters will have an even surface to install the kitchen units, but probably the best way for you to make the best choice is to talk to the kitchen fitter and ask them what they prefer, than you wont make the wrong decision. In your case a smart decision and a honest answer would be to tile up to the kitchen, you could save quite bit of metres having a large kitchen. one more thing would you like large tile or more narrow? the large tile are 24x96cm the narrow tile are 16x96cm more photo...See MoreHallway Interior Design Dilema!!
Comments (28)Thanks Petra, I am not very good at interior design, I see a lot of things on Houzz and think how on earth have they pulled that off!! if i was to try it, it would look awful!! I would say my previous work in the other house was nice and family normal, but this one with it being quite large and for us expensive we want it to look that way and not just nice and normal but I'm struggling everywhere!! it's great if you have buckets of money but if not it poses it's challenges, not impossible but challenging. yes good spot on the architrave that is being replaced to match upstairs which is flat and about 75mm wide, it looks more modern. thank you again for your contributions it's all very much appreciated from everyone who has take time out to reply...See MoreNew ground floor plan, please criticize my indecisiveness..
Comments (23)I have had time to digest what you all said. Yes, that's a hallway. ... I caved! haha ... but at least it's not a pointless one at 1.8m we currently bear. We like our open central living area, and dining at the back of it, and will do so while ever there is no "upstairs". I have drawn in where a bedroom used to be in the living room. I've slimmed the bathrooms right back, to one with a bath, one with a shower, distributed the sizes to not interfere with the laundry door being opened up if the second bathroom was removed, and lined up the "supporting" walls between the bathroom and "our room". The hallway will offer the privacy for the end room that opens onto the garden, and at the same time it can be seen as the master with en-suite... not that we will use it for that. The location of the bathroom is and has always been awkward to get to, requiring a long walk... but at least there will be TWO... but I may very well continue to place the door off the living room and not the hall due to wishing to make the access easier for guests and the 3 bedrooms it serves. All this does bear resemblance to the original layout, but should stick with what works and not fight this awkward house too much. The additional bonus is it is the minimum building cost and effort entailed. I believe it scratches some itches in regards to better bedroom sizes, segregating the placement of bathrooms a little more, and the future flexibility of moving the living area towards the garden end of the house....See Morekitchen flooring
Comments (12)Amazing pictures! Have a look at Bruge from a company called Clay and Rock. We’ve just had this put throughout against old bleached oak beams, so a similar tone. The tiles are large format and look like flagstones, but not to the extreme that some are replicating. Most of the trades onsite couldn’t believe they were not real stone. Colour is a good blend with oak. This is an image from the store, but doesn’t do them justice in fairness....See MoreClaire Nicholson
6 years agolast modified: 6 years agoVictoria
6 years agoClaire Nicholson
6 years agoVictoria
6 years agoClaire Nicholson
6 years agoCKL Consulting
6 years ago











Jonathan