Which door would you block up if at all?
Milly Moo
6 years ago
Featured Answer
Sort by:Oldest
Comments (32)
Related Discussions
POLL: What UK view would you rather wake up to?
Comments (6)Our vote would have to be for the beautiful Silent Valley and Mourne Mountains in Co. Down. Simply breathtaking!...See MoreIf you could have a secret room, which would you pick?
Comments (31)A secret niche full of cushions and cosy throws with a porthole window looking out onto a lush garden or a sea view. I would hide away here with a good book to escape my noisy children and their constant demands!...See MoreWhich doors would you prefer on an extension?
Comments (1)Hi Build Team, To be honest we love all types of doors, I would say it all depends on property style e.g. modern/traditional....See MoreAwkward living room layout / blocked off bits - which furniture?
Comments (12)I hadn't thought about trying to fit the seats into the bay window (Carolina's 2nd suggestion), that could work depending on the size of the seats. I'll have a think and see what might fit in with whatever sofa we're planning. Unfortunately, there's no ability to move the door into the room, it runs on the main supporting structure of the house and it's about 2 and a half feet thick. It's like the type of wall you'd expect at the Hohenwerfen Castle! (they're not all like this one, but that one's virtually impenetrable, the sturdy Hilti gun used to cut in additional power sockets during the re-wire was having a hell of a time getting through it, and that was just a couple of inches into the wall!!)...See MoreMilly Moo
6 years agolast modified: 6 years agoMilly Moo
6 years agoMilly Moo
6 years agoMilly Moo
6 years agoJonathan
6 years agoMilly Moo
6 years agoMilly Moo
6 years agoMilly Moo
6 years agoMilly Moo
6 years agoMilly Moo
6 years agoMilly Moo
6 years agoMilly Moo
6 years agoMilly Moo
6 years agoMilly Moo
6 years agoMilly Moo
6 years ago


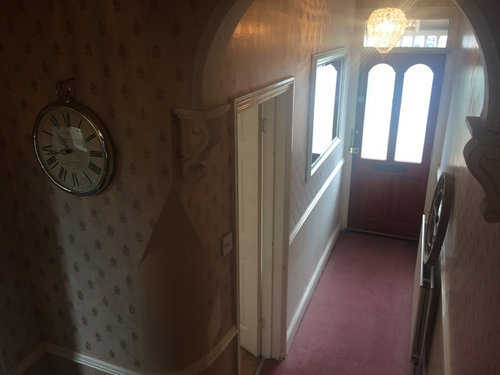
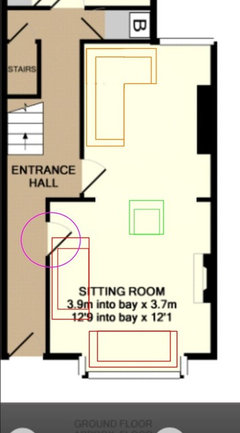
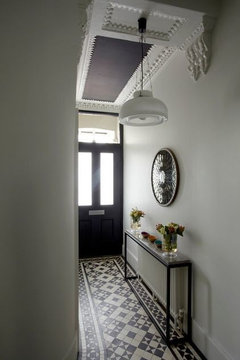
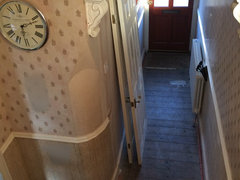

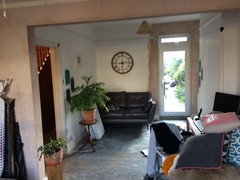

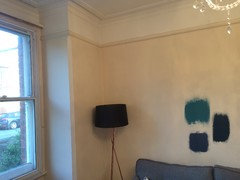
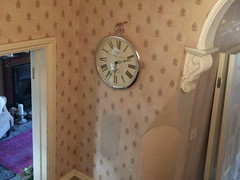




Midcenturylass