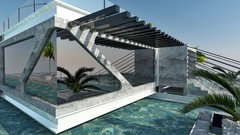RSJ disaster in kitchen extension plan
louisesnaps23
6 years ago
Featured Answer
Sort by:Oldest
Comments (9)
Rose Williams
6 years agoRelated Discussions
Ideas for kitchen extension
Comments (6)hi ! just a quick question or two ... which way does this extension face N,E,S, or W? what kind of roof are you thinking of? if you had 2/3rd width would that leave you a courtyard that still gets the sunshine ? morning or evening ? ..... 2/3 looks great on projects I have seen, especially if the remaining outside space is used as an eating or terrace type area - often in south facing gardens, this set up as you have it, would mean an evening suntrap - ideal for alfresco suppers! ...if you went full width - is there scope to put an access door to the laundry/ mudroom on the right hand side ? or is that a party wall ? having no window would be a deal breaker for me ( I do the laundry in our household !) Designing a kitchen to suit the space before you choose the external doors/ windows may be an idea to run with, as that way you can design without compromise - if you have the time to do it this way i would definitely recommend it ! Same goes for the laundry / mudroom ... be easier to design this to suit, then place the doors where suits the design ! Kind regards, Karen, OnePlan Freelance concept planners - selling only design...See Moreextension plans ideas? cost? suggestions
Comments (16)Jonathan - I think you maybe right that the hallway won't look as impressive as the rest of the downstairs living space, however I think this will always be the case, as our house doesn't look massive from the outside either - It's a chalet bungalow with 2 dormer windows at the front (and a massive dormer at the back). I'll have another think tho as to whether there's anything we can do to change the first impressions! Although I suspect it'll always be a house where "viewing is advised to appreciate the space" Bookworm - Thank you, I also wondered about having the dining room slightly further away from the Kitchen - I kinda felt that if there was space to sit in the kitchen/bar stools or whatever we could potentially get away with it, as then it'd keep the living room area as the largest area within the downstairs. It's an interesting idea only extending to the level of the cupboards, not one I'd thought of! I'm not sure how much that would save in terms of money tho, as I presume we'd still need the full RSJ even if only extending by a smaller amount.. would be nice to not eat into the garden quite so much tho! Will have another think! Although the idea of having a snug in part of the utility room space wouldn't work, as it's only 1.6m from that door in there to the front of that bit of the house, so after you added in a row of cabinets and a wall, it'd be less than 1m of space. Having just told Jonathan you need to see the space to appreciate it, I think it's also a case of you may have overestimated how much we have!...See MoreExtension advice with Plans
Comments (16)I really like the way the beversbrook one was done. Can I ask can you share the design/dimensions at all? It looks a lot bigger than mine and im struggling to visualise the space with the dimensions I have. if I potentially do the courtyard around the 2nd bedroom, bathroom and part of an open plan living area I'm not sure about what sort of space I will have. I'm going to have a play around with this idea....See MoreHelp with extension - kitchen/living/dining areas
Comments (3)Hi when I was thinking about what zones to have where I used @OnePlan on here who was brilliant. The picture you have posted is very similar to my kitchen design. Good luck!...See MoreCarolina
6 years agoUser
6 years agoNate218
6 years agoWorsley Woodworking
6 years agolouisesnaps23
6 years agoCarolina
6 years agoNeero
3 years ago










thejjarteam