CLOSED In need of a makeover? WIN a bespoke design for your space!
This competition is now closed.
We're very excited to announce that the Houzz team will be at Decorex International, the longest-standing design and interior show during The London Design Festival, 17-20 September, 2017. To celebrate all that is design, we're offering one Houzzer the chance to get help for free from our talented interior design community.
We're asking thousands of interior designers to solve one lucky Houzzer's design dilemma, using our latest communications and design tool Sketch. They will also draft a detailed plan that means you know exactly how to transform your space!

How to enter:
Simply post your design dilemma below. It needs to be a decorating conundrum and not structural (e.g. tearing down walls, building an extension etc.). Include a detailed description of what you need help with. Photos are encouraged! Cut off for entries is 5pm, Friday 28th July, 2017.
We will pick ONE winner, who will win:
- £250 to spend in the Houzz Shop
- A bespoke design from a Houzz interior designer. This will include ideas and advice, a detailed Sketch (see example below) and helpful industry tips that will allow you to transform your room/space with confidence
- Tickets to Decorex International at Syon Park, London
Who will design my space if I win?
The winning design dilemma will be sent out to thousands of designers on Houzz, who in turn will provide a detailed Sketch and plan of attack. The interior designer who has provided the best advice will be announced at Decorex International.
Best of luck everyone!
By entering our competition you agree to our Ts and Cs.
Comments (90)
cooke_hazel
6 years agoI'm in the process of changing the layout of my house (touching most rooms) but I've realised I'm very drawn to grey. How can I make sure each room has its own personality. I like colour and am not sure why I keep thinking grey for every room (sofa, kitchen, shower panels etc)eh111107
6 years agoHelp!! We have a bathroom that is celebrating true 80's styling but unfortunately we are not 'rockin' the look.
The room size is as big as some 80's hairdos and as such we are hoping that something more radical can be done- perhaps incorporating a separate shower rather than over the bath.
we want to go for the edgy contemporary look or ? The industrial look- but are basically just desperate to change it- including the matching tiled, plant holder in the corner.
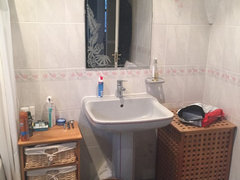
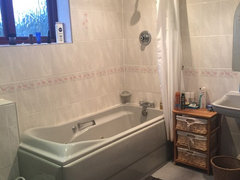

Related Discussions
POLL: Win an iPad - pick your favourite new product from 100% Design
Q
Comments (228)Voted for the Capside Lamps! They are so original! I would love to put these in a kids room or a sleek white office to add a splash of colour and a different texture....See MoreWin a hamper - vote for your favourite summer-inspired interior!
Q
Comments (989)Voted for Floral but all of the styles are beautiful in different ways. I imagine floral style that comes with a cosy living room with lots of soft furnishings and a granite fireplace to gather around to....See MoreShare your design dilemma and win Dulux paint!
Q
Comments (629)Hi Andrea Brooks We can totally understand your dilemma - ‘Magnolia’ is certainly not for everyone! Different colours can evoke different moods and feelings, so don’t limit yourself to one colour throughout your whole house. Dark moody tones work brilliantly in bedrooms, and have been proven to help induce better sleep. Our favourite at the moment is Dulux’s Denim Drift. Bright, fresh colours are great for kitchens, and for creating a lively happy atmosphere. I love Dulux Coral Canyon which is really uplifting. Finally, dusted blues and greens have amazing calming qualities, and are fantastic for any rooms you want to relax and unwind in. Dulux Dusted Moss is a beautiful, versatile colour that will suit most styles of property, either traditional or modern. If you are cautious about using colour, why not introduce it slowly through your accessories, or as a feature wall, as these can be easily updated and replaced. Good luck and we would love to see the results. Hannah Dulux Amazing Space www.designer.duluxamazingspace.co.uk...See MoreSketch to WIN products from Houzz of 2018! NOW CLOSED
Q
Comments (29)Playing with sketch up first time. Just about to start a new build, will be useful to try this feature out for the room there. Would be nice to be able to rotate the pictures a bit, but maybe one can and I can’t work it out, the sideboard would be against the wall not sticking out into the room. I also spent ages trying to add this photo to the post. Could not find the way to link it from the sketch book....See MoreNerys l
6 years agoWe are having our house renovated and my 5yr old and 3yr old Star Wars and dinosaur themed bedrooms! I've no budget, and no idea where to start! Please help!Emma Skipper
6 years agoMy tiny bathroom is leaking when I shower and needs a big update. It leaks straight down through my kitchen ceiling onto my cooker. I'm worried that one day I'll get in the bath and end up in my kitchen!! ..photos to follow xxx
baj49
6 years agoHi my dilemma is an ongoing struggle between my partner and myself as to whether we should knock our reasonably sized kitchen into our back reception room or not.It is irritating to walk between the 2 rooms when we have guests or parties but usually it only us 2 in the house or 3 when our son is home.
I would like to improve the flow and use of the kitchen but I don't want to look at kitchen stuff when I'm in the back room . I like the 30's features and a self contained dining room ,My partner does most [well virtually all of the cooking] now he's retired and feels frustrated by the lay out and would love a big space'
.We don't have a lot of money as we've retired but would like to make best use of the space and continue to stay together!!
Roundhouse Architecture
6 years agoLooking for a design for the interior of our new studio - "The Roundhouse"
The main studio will be open plan with curved walls - room size is approx 8.0metres diameter. The roof or ceiling is exposed rafters - 64 of them with plaster finish between. Walls will be plasterboarded finish. The pod adjoining the main structure houses the entrance and disabled toilet.

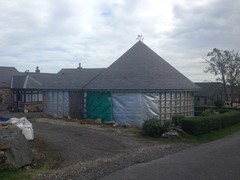
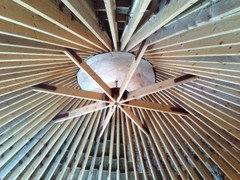


Galya Kuzmenko
6 years agoWe have a good size house but the use of space is not ideal. So we'd like to move kitchen to a different room and turn our current kitchen into dining area with bi-folding doors into the patio. Unfortunately we didn't like any kitchen designs we had been proposed so far... Can Houzz solve our dilemma ?????Amjad Khan
6 years agoI have a corner window which was measured too large for the opening. While it fits there is no space left for a window cill. I have plastered reveals all around with a few mm clearance. How can i make a feature out of this?Laura Smith
6 years agoPlease help!! I have decided to switch rooms around and change a bedroom into a living room as it is a better sized room and the hope was that it would accommodate two sofas. We removed the chimney breast however now I don't know what to point the furniture at, and how to arrange the room. I'm worried that the room will look cluttered but at the moment it is bare. I'd love some inspiration!!!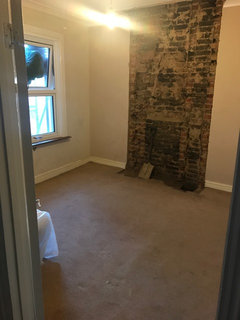
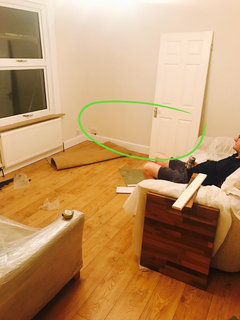
627426
6 years agolast modified: 6 years agoBeing a downsizing retiree I would love to know whether I should open up my living room (east-facing, front) to my kitchen (west-facing, rear). It would bring in more light but would I also bring in more mess? To be or not to be, that is the question? I'm sure a designer would set me straight. Frances
Lag Lag
6 years agoWe are purchasing our very first property after many long years of scrimping and saving! The idea of having to think about a layout and concept are daunting. Up until now we have gotten by without having to purchase anything for the spaces we have lived in thanks to pre-furnished flats. So we are literally starting with a blank canvas. The choices are endless and it would be so helpful to have someone help us sort out our very first "adult" space and to make it really special and memorable.
Tania Dorman
6 years ago
Would love to get help designing one of our interior spaces!!
This house is a contemporary remodelling of a 1960's house. We have sloping ceilings upstairs, open plan downstairs, off level entrance hall.
Downstairs flooring to be finished middle of August, with travertine.Upstairs flooring is wooden grey.
All walls currently painted white.
For plans see link above. Internal pictures will be added on once back from hols!Becky Eglinton
6 years agoWe are building a new hallway and landing which is big enough to sit in with views over Framlingham Castle (ED Sheerans #Caste on the Hill) and we are not sure how to utilize this space to its best. Thank you
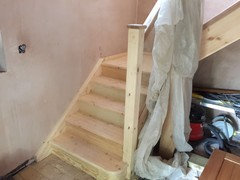
ptrcarmstrong
6 years agoMoving into a brand new house-completely virgin canvas- and coming from a Victoria red sandstone, a big bit list as to where to start and how best to decorate it. Help.
Liz Pryke
6 years agoHi , we are looking for ideas to decorate our sitting room in our late 1920s house. The sitting room is 12ft square with an open fire on the internal wall, which we would want to keep. On the opposite wall is the bay window with original stained glass windows at the top. We want to maximise seating. Currently there is 2 sofas but we think there is capacity for more seating if properly designed. We are open to Ideas. Sorry no photos as we are away on holiday and won't be home before entry cut off. ThanksDonna Campbell
6 years agolast modified: 6 years agoI am will be moving into a new home in August and one of the bedrooms is really small. My teenage son will be moving into the small bedroom and is very unhappy about it. We will be converting the garage into a games/chilling area but I just want him to have a really funky bedroom to take him through his teenage years. I have know idea what to do with this tiny space to make it look and feel more inviting for him. Please help!! room measurement are 8'5 x 6'10 it also has a small closet at the end of the bedroom that could be used as a wardrobe.
Precious Grace
6 years agoI'm excited about this opportunity. This is our current space at the moment. I love interior design and DIY stuff. only been able to complete one project which is our white and gold chairs. would love to have custom headboards have already ordered the boards, and have the fabrics for it. for our sitting area we would like a very minimalistic design style.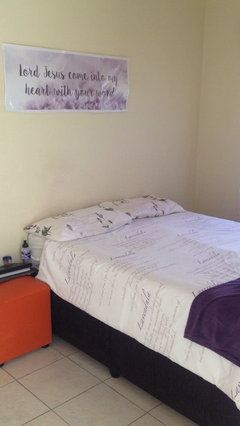
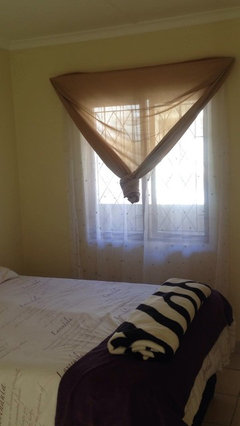
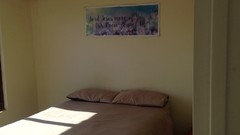
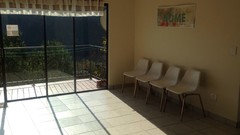
Oliver Moule
6 years agoHelp please! Master Bedroom dilemma! Still have the original wallpaper, curtains, and built
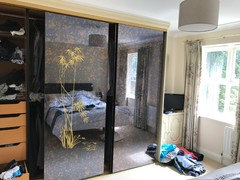

in wardrobe glass from previous owners! Need a complete makeover any ideas? Pics below! Thank you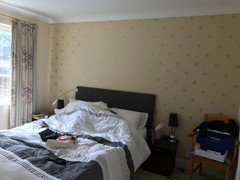
The Tartan Blanket Co.
6 years agoHello there! Meet the Snug. The snug is our attempt at a cosy, inviting space that - as you can tell from our photos - is actually a little bit more on the dreary side.
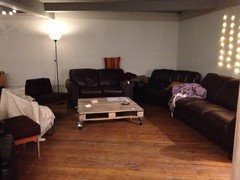

Found in the deep depths of our warehouse/headquarters, the Snug is meant to be multi-purpose space where our staff can hang out and where we can host events for customers, media and bloggers.
We're a small company owned by husband and wife team Emma and Fergus with a staff that has more than doubled in the past few months. As we grow, we need to find creative ways to make workable space.


We recently got the word those big bleak walls have windows underneath and are soon hoping to knock them back to let in some beautiful natural light. What we need is an expert designer's help to turn the newly bright space into a place that reflects The Tartan Blanket Company - cosy, warm, fun, stylish and quirky.
Consider this your blank canvas - we're open to anything!
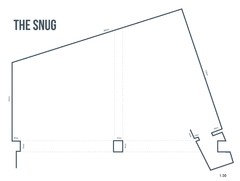
Vitalija Lakaviciene
6 years agoWe've been upgrading and remodelling a 100 year old house and when we knocked down a wall between two reception rooms, we've been left with larger living room/dining room connected with a conservatory that is elongated and awkward to furnish - we've been struggling with ideas how to plan the space so it's practical and stylish. For now there's just old furniture and kids' mess in there so we need help!
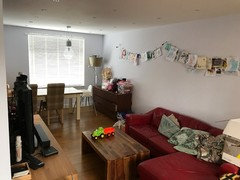

Jodi Hill
6 years agoMy baby daughter has just started crawling and we have limited soace , if love a custom wall unit to house all my personal things do they're out of the reach of little hands!

magician12
6 years agoHi, my daughter is turning 9 and she wish to have a separate room for her younger sister. We would like to change this room to her room. The room is newly painted to yellow. All the books and furniture will moved to another room. thanks :-)
Rolf Stammeijer
6 years agoWe live in a 1870"s house and would like to put an en-suite in our large (4.75x5.20) bay windowed bedroom. We would like it too complement the room and not detract. The room has high ceilings with original plaster cast covings. We need a design which keeps the airy look of the room and make it an ever better space! Thank you!
Becky Liu
6 years agolast modified: 6 years agoHi :) I have just bought my first ever home it's a tiny studio flat measuring 30sqm - it was all I can afford but I am soooo excited!!!!
The bedroom/living area is in one room and I'm not sure how to do it as the room is quite small. I'd quite like a double bed & a small 2 seat sofa but space is lacking. I also don't have much of a budget as I spent it all on the flat. I'd like to make the room multi purpose and perfect as a sleeping/living/chilling space for a creative as I like to sew, make art, practise on my guitar etc. I would also like it to have some smart storage solutions either displayed out in the open or hidden as there are no wardrobes. Help!!!
Here are photos of the room
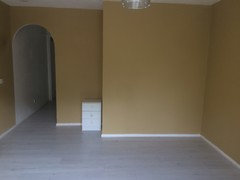
I think it must be about 20sqm? Im not 100% sure
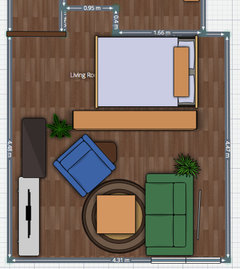
Recycled by Jessica
6 years agoFrom hall door towards kitchen. Long radiator on this wall, behind the top. Shelves. The fireplace next to the cupboard on the wall opposite the hall door.
The fireplace next to the cupboard on the wall opposite the hall door. View from kitchen.
View from kitchen.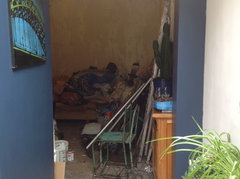 view from kitchen entrance
view from kitchen entrance Plan of house
Plan of house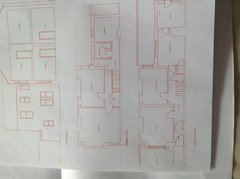
Hello. We are renavaring a 3 bed Victorian terrace house. The old dining room is a problematic space. It is dead space in many of our neighbours' houses. We have tried to bring it into use by making an additional entrance from the kitchen to the dining room. It has no windows. The only light comes from the kitchen as that is where the window into the yard (now extension) used to be. I have included a floor plan.
It is about 4m long and 2.7m wide. We imagin it will function as a family living space. We have found a large fire place behind the wall, where we hope to put a stove. Open fires are too expensive to run. It is a dark house. And this is a dark room. We refers to it as the snug at the moment.
Sorry about all the stuff in there. We have nearly finished building our shed, so we can move it all out in a week or so. Then I need to finish stripping the wood chip off the walls and we can start decorating. The floorboards are in sound condition, but need stripping.View from hall doorway. From hall door facing straight ahead.
From hall door facing straight ahead.
My sons Billy, 6, and Seamus, 4, said it is a wreck! It is. Most of the house is at the moment but we are only one year in and we are slowly getting there.Exciting!
ask4ezi
6 years agoWe are first time buyers the kitchen is outdated and very old Is in desperate need of makeover. And we have use most of our money for the purchase of the property. We need help with the kitchen.thanks
T Clegg
6 years agoThis is great timing! The room is in need of a makeover. Its a very small bedroom, ideally I want more storage, with a modern look. No furniture as of yet, apart from a wardrobe. I've been sleeping on the sofa, so haven't really bought myself a bed either. I'd love to see how a interior designer would be able to design and and transform this small space into a lovely bedroom I could sleep in as I'm clueless and in need of inspiration.

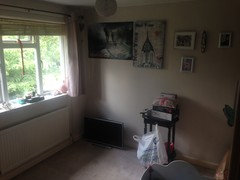
Jurate V
6 years agoI have a dilema of my ground floor open plan living room. It is lacking of life, colours and overall the home feeling. At the moment is just so plain and boring. Don't want to even be there as feel so cold and unwelcoming. My dilema is what colour palette to go for and what chandeliers would fit to my open space living ground floor?
Originally my plan was to divide the long and big room into 2 areas: 1st area of dining space ( dinning table and big hanging chandelier reflecting from sunburst mirror) and 2nd area of living room ( TV watching corner with big sofa). It turned out that my sofa I chose was too big and too dark for the area. I need an advise how to lighten the whole area. Maybe wall art or lighting option will help? What colour curtains and pillows should I go for?
Please help me with your advice. X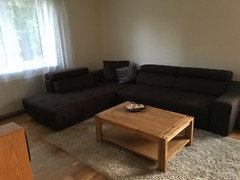

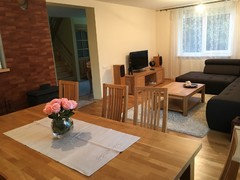

JB Browne
6 years ago

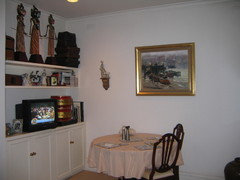

Hello. I have a Victorian Terrace house with very high ceilings except for the back edition where the ceilings are not quite as high. I want to do a renovation on most of the house - so need a lot of help, however, in the first instance I'm thinking of my family room which is the extension. It is a difficult shape - in that it is a reverse L shape - as the corner is taken up with a bathroom/bar behind a wall. I would really like to have a small couch in this room - facing the TV but with the current configuration I'm not sure how to do this. The room has a round family dining table which is extendable), some built in shelves where the TV currently is, a non-working fireplace, a in-wall gas heater, a french door on the side to the side of the house, and a larger door at the back of the house to the courtyard. It also has a large secretaire with pull out writing desk and a korean chest, and several chairs. I want to keep the korean chest, the secretaire, the side table and the dining table and TV in the room, but want to add a small couch opposite the TV. Can anyone help with ideas of layout. Photos attached. (Old photo of old TV - have a flatscreen now ;-))Rebecca Drake
6 years agoHi, we are currently in the process of knocking through walls to make 3 rooms into 1 open kitchen, dining and lounge space. They kitchens will be fitted within the next few weeks at one end of the room. The middle area will be the dining area and the current window replaced with bifolding doors and the other end is the lounge area and the existing patio door will be replaced with a deep window.
my problem is wanting an open plan area to help keep out lovely family together but trying to achieve zones with different mood, lighting and having the furniture style and materials and colour scheme flow throughout.
help would be so much appreciated and hopefully stop my sleepless nights on the matter.
The far end will be the kitchen it goes further to the right behind the wall on the right.
the windows on the right will be bifold doors and this is the dining area.
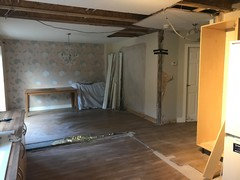
This is the lounge end. There are currently patio doors on the left of the picture which will be a deep window.
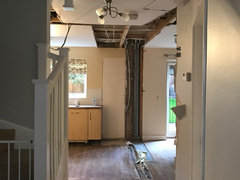
Thos is as you walk in from the hall way whoch will be a door. You enter by the dining and lounge area the kitchen would be to the far left
Tracey Thomas
6 years ago
My living room.? I just can't seem to get it right bought a lovly Chinese cabinet and made a log box out of a bathroom cabinet for under the fire but the chimney breast is not centred with one alcove larger than the other the room is otherwise a perfect square I can't get the colour scheme right either tried white then concrete paper over chimney wall and flat grey on other walls but too dark so now I have painted a soft almond which is nice but the furniture dosnt sit right it's driving me insane I need help please.
Hannah Smith
6 years agoMy sons room is a rather small room but i find it rather unique and quirky. I think there is a lot that could be done with it. Especially as its a boys room and there is room to go a little crazy. The problem is my ideas are always flawed for one reason or another and i cant ever seem to find the right thing to do. My son is a animal lover as well as loving fire engines and teddys. He loves bright colours and loves using locks or even raandom things like putting buckles togerthere.
The problem is have with my sons room is it has a two level box over the stairs. Now i dont want to get rid of the box i just want to do something that i could eithier use for storage or use it for display like i mentioned i just dont have the ideas or courage to know it would look right. On my budget it will be a one time thing and there will be no going back so i need to make sure it is right. This is where you come in! Your ideas and your ways of looking at things may actually help to make this room more comfortable and beautiful for him. He is a loving beautiful little boy who deserves it so much. This would be so incredibly wonderful. Thank you x

Asim Parwaiz
6 years agoHello,
I have a 3 bed Bungalow that I'm looking to renovate completely. 0.5 acre plot with a beautiful mature south facing garden.
Design brief:
I'm looking to extend and double storey the property- potentially even looking at knocking it down and starting again with a new build on the land (allowing us to get better insulation/build etc/VAT off).
Why choose this project:
I believe that this project is the ideal "blank canvas" that will allow designers to show their creativity in helping to produce a truly feature home. The current view of the garden (see photo) is gorgeous and I'm interested in how people would try to be able to use this as a feature in the extension/redesign (currently utilised by large bespoke windows in the front room looking out onto it).
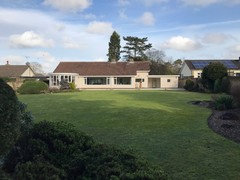


sunhouse2011
6 years agoMy design dilemma is trying to find the right way to dress the windows in my living room. Key considerations:
1. I have an awkward shaped bay window with a radiator beneath it which I can't move.
2. Ideally I would like full length curtains but that would block the heat from the radiator.
3. The window is overlooked so I need to maintain some form of privacy without putting in old fashioned net curtains
4. I have researched advice on Houzz and the consensus is that short curtains for a living room are not ideal.
5. I have looked into roman blinds but that does not solve the problem of the window being overlooked in the day.
6. As I have leaded windows, I am reluctant to add indoor shutters as I want to maximise light into the living room.
7. The only solution I can think of are two blinds - one white opaque and another heavier blind over it.
I would be grateful for some more inspirational design advice!
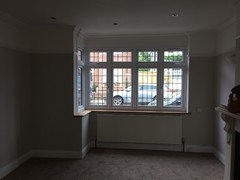
Rox
6 years agoI need design/spacial awareness help! I bought my first property and am struggling to decide the floorplan! It's a small studio (27 sq m) so every piece needs purpose! I still need to decide on a bed, but with so many options, do I go for a sofa bed, wall-bed or just go all out four-poster!? I love entertaining, so I'm looking for a decent amount of floor space and comfy seating. Ultimately, I'm envisioning a peaceful, welcoming and beautiful home!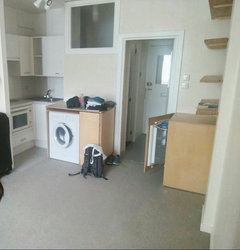

Sam
6 years agoI've been in my house for a year and a half now and I still can't work out what to do with this room! I want a beautiful, contemporary and stylish spare room with quirky character, but it's so difficult with the shape of it. What can I do? I have another spare room that is a dumping ground too. It actually gets me down and is so frustrating. How can storage get into a room this shape?!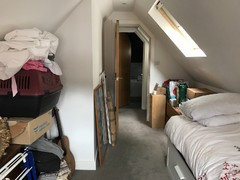

teresa4837
6 years agoMy bedroom has become a studio flat space and my dilemma is where do I put everything. There is a built in wardrobe as you come in to the room and to the left of the mirror as per the image above I have a tall book shelf which just is too imposing for the space. The bed takes up a third of the space. I have a white chest of drawers (over 20 years old) which needs updating and I don't have enough stacking options for shoes. I don't have a bed side table and could do with blinds instead of curtains which are weighing down the rail and are now rather tired. The carpet is blue which isn't my choice and I have a white rug.

monnieb
6 years agolast modified: 6 years agoOur design dilemma. For nearly 5 yrs now with have lived with our 1970's brick fireplace, green carpet and magnolia walls pondering how to make the most of our living room. We have a number of dilemmas that between us we can not agree on a mutual solution. 1. Deal with the chunky brick fire place and large hearth with our demolishing it. 2. How to layout the sofa arrangement without shadowing the window light with a sofa in front of the main window. 3. How to create a seamless flow from the living room into the open plan dining/kitchen. 4. Where to put the telly. And finally all in a reasonable budget pls.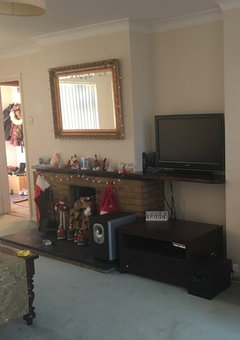
We love colour, but delicate and effective splashes of it. My handling of colour with previous projects has not always turned out as I'd planned. Please help me
*the double doors are now removed and lead to a kitchen/diner open plan
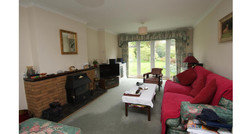
Katheryn Fox
6 years agoHi, we are currently redesigning our downstairs Kitchen, utility, shower room. We are lost for tile ideas within our Shower cubicle. I wanted mirror tiles but have no idea what to tile the rest of the room in and also which sort of mirror tiles to choose? PLEASE HELP!! We are now on a deadline as the builders are getting cross with me. hehe. THANKS IN ADVANCE . The Fox Family
Sue Maxwell
6 years agoHave just bought the house of our dreams - loved it for years and just so lucky to have been in the right place at the right time when it came up for sale. It's a makeover project, several competing priorities, but the master bedroom en-suite is shouting out to be top of the list. We're struggling for ideas but really want this space to be luxurious and have the "wow" factor. Thanks.

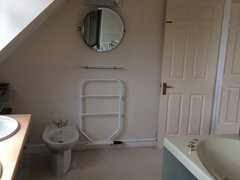
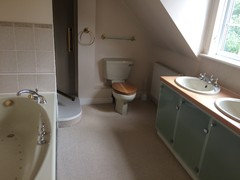
Emmeline Westin
Original Author6 years agoThanks for your comments everyone! The competition is now closed, best of luck!
Richard Coates
6 years agoCan you just turn it round & put the TV where the console is either the sofa slanted with its back to the wood burner. I think that HAS to go; surely you don't actually need it? Your room (and you) would be liberated without it.Natasha M
6 years agoHelp me figure out what to do with this space! Ideally I want to make it multi-purpose and be able to use it as working space (with a small desk), as a second seating area and for guests using a sofa bed. However the space is not very big and additionally there's a window, boiler cupboard and a door to the guest bathroom which means I have limited wall space and awkward corners. Haven't been able to figure out what to do in six months.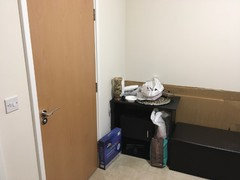


dbeard2
6 years agoWe're about to start an amazing 5000sqft rebuild of our house in a 1.5 acre plot. Whilst we have a fantastic exterior design, we would welcome the inspiration of a top designer to make the interior as good.

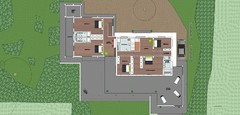

YetOmo
6 years agoI know the deadline has passed but I would like for you to see this.
As embarrassing as it has been for myself and my mum; over the course of my life, I have lived in such a beautiful neighbourhood in the Blackfriars area for over 22 years and the only renovation or decoration that was done was in our kitchen by the council which was lovely. We also got a really nice gentleman to fix our blinds in the kitchen for us however only one side was done because he mentioned that the measurement was not accurate for the other window area so for months one side has been an open view which at times I don't mind, but everyone loves privacy from time to time.
When it comes to the rest of the house -
1. The corridor - the walls are damaged by paint and mould so the walls feel quite rough with cracks which at times Ive hurt myself with small scratches... the corridor is sky blue but I also imagined my corridor in a yellow/magnolia colour with white borders and my mum even bought the paint but till now it was not done.
1. The doors in the corridor that lead to each room are off white and the doors don't shut properly anymore.
1. The toilet is separate to the bathroom it's really old and green colour is very boring, the toilet itself is faulty, the wall between the toilet and bathroom by the window is quite thin so it has ripped a little bit. The pipes are cracked and the mould is showing and I was thinking to get the council to wrap it up in some kind of polystyrene wrap.
1. The bathroom has ABESTOS around the window area as the ventilation is so bad and because the window is high up it is quite hard to reach to always open and close it. The bathroom was repainted white at one point but the colour didn't stay for long. Now it's mouldy and black. The pipes are bad and mouldy and the sink area is cracked around. I had an idea of painting it with the theme white and gold accessories or blue white and gold (which my mum purchased blue paint) but we never got around to doing anything. The bath itself sounds like it's about to fall through and many times there have been leaks downstairs into my neighbours flat. The council just used a cardboard/wooden barriers to cover the bath.
1. The front room had wallpaper before and was painted over. Now, on one side of the room a little bit of the wall paper is coming off very randomly as if it's shrinking (I don't remember taking off anything). The carpet was taken off completely but nothing was done to it. This area has become store space too (due to clutter and books). We have some nice brown/gold curtains which I visualised my living room to have a boutique type elegant brown/gold/cream theme.
1. Bedroom no. 1 has not been dealt with for years and so it has become a clutter room for clothes as well as the corridor. The room colour is sky blue but would love for this room to be an elegant green theme something classy for a mother.
1. Bedroom no. 2 is a baby pink room with the intention of painting the room white with splashes of colour. I started taking some things out and taking out my bed area but it's not complete as you can see by the photos.
Overall this interior design is definitely needed because of how long it has taken for the decor process to be done. This is the conundrum that is needed to be solved.
Thank you
Yetunde Omoniyi

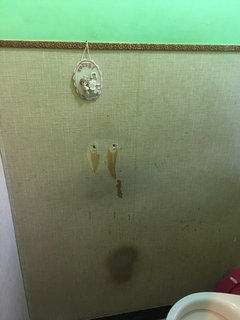

YetOmo
6 years agoHouzz competition
I know the deadline has passed but I would like for you to see this. (The photos are not uploading properly)
As embarrassing as it has been for myself and my mum; over the course of my life, I have lived in such a beautiful neighbourhood in the Blackfriars area for over 22 years and the only renovation or decoration that was done was in our kitchen by the council which was lovely. We also got a really nice gentleman to fix our blinds in the kitchen for us however only one side was done because he mentioned that the measurement was not accurate for the other window area so for months one side has been an open view which at times I don't mind, but everyone loves privacy from time to time.
When it comes to the rest of the house -
1. The corridor - the walls are damaged by paint and mould so the walls feel quite rough with cracks which at times Ive hurt myself with small scratches... the corridor is sky blue but I also imagined my corridor in a yellow/magnolia colour with white borders and my mum even bought the paint but till now it was not done.
2. The doors in the corridor that lead to each room are off white and the doors don't shut properly anymore.
3. The toilet is separate to the bathroom it's really old and green colour is very boring, the toilet itself is faulty, the wall between the toilet and bathroom by the window is quite thin so it has ripped a little bit. The pipes are cracked and the mould is showing and I was thinking to get the council to wrap it up in some kind of polystyrene wrap.
4. The bathroom has ABESTOS around the window area as the ventilation is so bad and because the window is high up it is quite hard to reach to always open and close it. The bathroom was repainted white at one point but the colour didn't stay for long. Now it's mouldy and black. The pipes are bad and mouldy and the sink area is cracked around. I had an idea of painting it with the theme white and gold accessories or blue white and gold (which my mum purchased blue paint) but we never got around to doing anything. The bath itself sounds like it's about to fall through and many times there have been leaks downstairs into my neighbours flat. The council just used a cardboard/wooden barriers to cover the bath.
5. The front room had wallpaper before and was painted over. Now, on one side of the room a little bit of the wall paper is coming off very randomly as if it's shrinking (I don't remember taking off anything). The carpet was taken off completely but nothing was done to it. This area has become store space too (due to clutter and books). We have some nice brown/gold curtains which I visualised my living room to have a boutique type elegant brown/gold/cream theme.
6. Bedroom no. 1 has not been dealt with for years and so it has become a clutter room for clothes as well as the corridor. The room colour is sky blue but would love for this room to be an elegant green theme something classy for a mother.
7. Bedroom no. 2 is a baby pink room with the intention of painting the room white with splashes of colour. I started taking some things out and taking out my bed area but it's not complete as you can see by the photos.
Overall this interior design is definitely needed because of how long it has taken for the decor process to be done. This is the conundrum that is needed to be solved.Helen Mktennis
6 years agoI have a very large entrance hallway, the first bit is a triple story glass, with a balcony which is glass upstairs, it has a stunning metal spiral staircase which im happy with and is also my dining area, I already have a large 12 seater table in, along with a sofa an coffee table, but it still looks empty, and not really welcoming at all, I know this seems like not really a problem, but I want to make a really fantastic first impression, can anyone help. Was thinking of seeing if I can get it put into a TV show for some sort of designer to come and have some ideas but not sure how to go about that ?



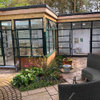

errai