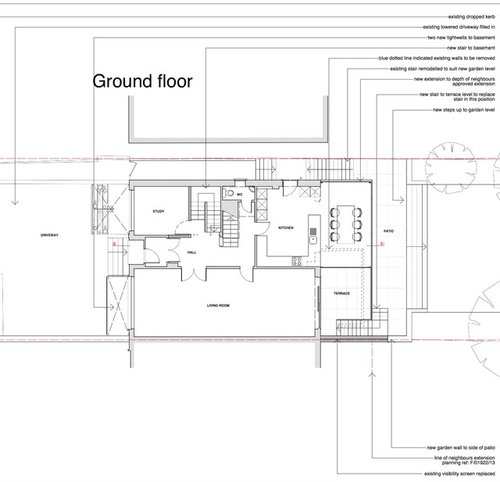Need help with layout of ground floor and basement
Dancing Apps
6 years ago
Featured Answer
Comments (6)
minnie101
6 years agoJonathan
6 years agoRelated Discussions
Help needed with ground floor layout
Comments (12)Hi there again I am not sure where you live but why don't you put a ceiling hung log burner in between the dining room and living room. This will add a focal point, heat the entire downstairs of the house really efficiently and break up the open plan space into zones. Personally speaking I would defo keep the living room separate, having done a lot of research on this when we did up our derelict house I found that most families loved open plan kitchen/ dining and family room space but everyone wanted a separate living space to escape to. Also would be worth bearing in mind that open plan allows you to do only one thing, so if you wanted to listen to music whilst you cooked but your partner wanted to watch tv this wouldn't be possible in open plan. Having a separate living space allows you do different things/ activities etc without encroaching on those you live with (hope this makes sense am not being very articulate!!)...See MoreGround floor layout help needed
Comments (15)Thanks for the further ideas. Actually our garden is at the side of the house, to the left of the floor plan so the dining room French doors and lounge bay window look out onto it. to open up the current utility space into the dining room/kitchen might be possible re drainage as from what we can work out the kitchen used to be in the utility. The WC was created about 10 years ago so it would need lots of steel I think. Having the kitchen that far away from entering house is frustrating, more so for taking bins and recycling out actually! Thanks for the wall insulation prompt, off to have a quick google of options. We do want to retain the downstairs toilet, less fussed about a utility space but it is useful. thanks for the visualisation of the rooms with/without the cupboard and the layouts, that has given us lots to think about. The cupboard can only be removed/opened up to a certain extent as the stairs are above half of it so obviously has a sloping ceiling. having that becoming a pantry with door in kitchen is a fantastic curveball that I like, as is the inclusion of a small breakfast bar around it in the opened up space. You’ve all been so helpful and provided more inventive suggestions in a couple of days than we’ve had in 2 years - it’s so helpful to try to crystallise our thinking before we give a narrower brief to design/architects etc....See MoreNeed help with ground floor layout ideas
Comments (9)Hi Coopz, I feel your frustration. There are so many options and so many directions this could go. It is completely natural you are struggling with a layout. We as trained architectural designers often struggle with the layouts. It is not your job to come up with a solution. It is a task of your hired professional. Focus on identifying your pain points. Make a list of what works and what doesn't. Think about how you use the space and where it is serving you well and where it is not. This should not be a copy and paste job but a good tailored design that satisfy needs of your family for now and considers your needs in the future. You will need to hire professional to solve these problems. Hiring an architectural designer with specialist skills may sound like and extravagance, but we have the vital knowledge and information required to assess the space you live in and maximise the potential of your home. With the right person, you will get out a lot more than you pay for in fees. They will add tones of value and they will also help you to allocate budget correctly. Don't under estimate the importance of this process. You cannot afford not to do this. I hope that helps. Best Wishes Suzanne & Joseph...See MoreHelp with ground floor layout.
Comments (3)It might help to post the original layout and what your aims/needs/dreams are with the renovation so the wonderful community here can provide feedback. The plan you have posted seems to work well - the kitchen and dining space are well connected, with the dining having enough space to travel around. The living is spacious but not 'in the kitchen' so it's able to provide a restful space away from anything happening in the kitchen. A full utility /mudroom with storage. An office that is able to provide a space away from the rest of the function areas, especially useful when WFH is needed. Enough WC's in places that don't open out into living areas. All in all, seems well thought out!...See MoreJonathan
6 years agoJonathan
6 years agoXAMI Architecture & Design
6 years agolast modified: 6 years ago











Jonathan