Before & After: Berkshire Terrace Garden with Fire Pit
This property is situated in a small village not far from Newbury, West Berkshire. The site provided a number of issues, the primary one being that the lawn adjacent to the main terrace was consistently waterlogged, with further areas of the garden prone to water-logging too. In fact, the photographs below shows the clients’ efforts to rotovate the existing lawn in order to encourage better drainage.
Other criteria within the brief were:
- To remove slippery decking that made up the main terrace (and path around the house) and replace with more appropriate materials.
- To resurface the area of astroturf appropriately. This area was also chosen as a more relaxed, less formal space for the existing fire pit.
- To aesthetically improve the front entrance to the house, whilst creating privacy from the access road, as those approaching the adjacent properties could see straight into the kitchen, and vice versa.
- To soften the boundaries around the garden, which currently consisted of close board fencing.
- To retain a sizeable amount of lawn for the children to play on.
- Upon site inspection by the designer, it became apparent that the retaining walls that were originally installed were softwood timber and therefore susceptible to considerable rotting (from which they were already suffering), particularly with the prevalence of water logging.
These criteria were instrumental in leading to the final design of the garden, creating a series of zones with varying atmospheres and planting schemes within them.
BEFORE:
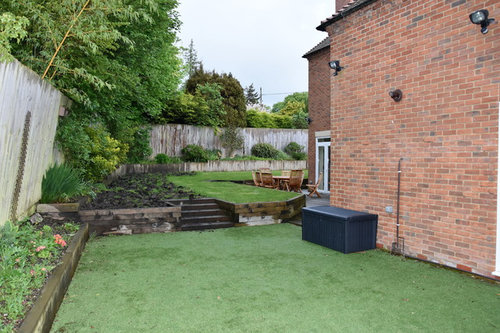
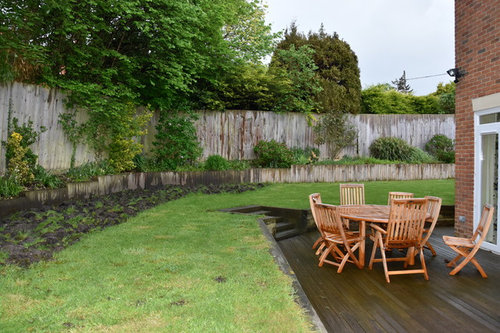
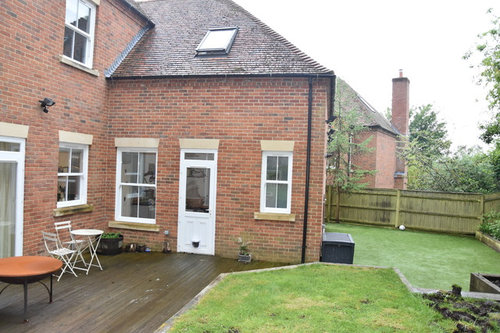
AFTER:


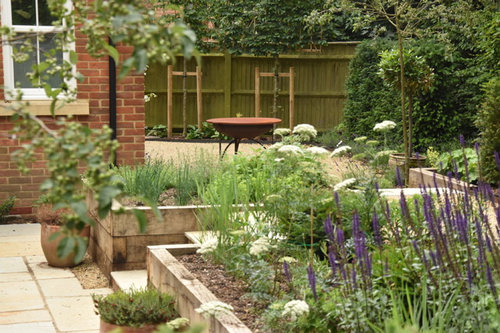
Due to the necessity for replacing the retaining walls, new oak sleepers (with requisite drainage) were introduced, allowing for a bit of push and pull within the various areas. Steps were removed from some areas and added in the following points:
- From the sitting room doors onto the lawn, creating a focal point in the form of a purple-leaved cherry, planted in the border above the lawn.
- Leading from the main terrace onto the higher level, surrounded by planting (including a herb border to one side – easily accessible from the kitchen).
- Leading from the fire pit terrace onto the higher level, creating a wonderful view along the winding path, towards what would be termed the ‘shade garden’.
The shifting of the walls allowed for a more spacious (and better proportioned) main terrace that was laid with ‘Cotswold Yellow’ limestone. This was surrounded on all sides by planting of varying descriptions, including shade planting on the north facing side of the house, the herb border and swathes of sun-loving planting at the terrace level and either side of the aforementioned winding path. Within these borders, Yew blocks were also planted to add contrast to the soft planting, as well as evergreen interest throughout the year.
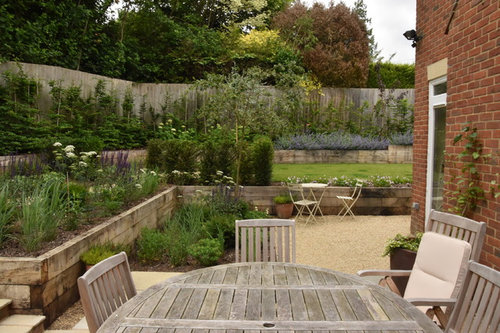
- Soft planting includes the purple Salvia ‘Caradonna’ for long-lasting colour, Cenolophium denudatum, with it’s soft textured foliage and white flowers umbels, and pink ‘Penstemon ‘Flamingo’ for colour accent.
- Early flowers include Iris sibirica ‘Papillon’, Euphorbia polychroma, Iris sibirica ‘White Swirl’ and Aquilegia ‘Black Barlow’ for a wonderful contrast of whites, blues, black and acid yellow.
- Later flowering grasses Miscanthus sinensis ‘Yakushima Dwarf’ and Panicum ‘Squaw’ provide texture in late summer, whilst Aster ‘Pink Zenith’ and Gaura lindheimeri at soft colour.
This winding path was included in the design to counteract the rather awkward space that was left after moving the retaining walls and the previously waterlogged lawn. This created a rather attractive feature, particularly when viewed from the fire pit terrace. This lawn was replaced with borders to allow for better drainage, as well as softening the space and adding colour, form and texture. Damp tolerant planting was also chosen to exploit the existing conditions.

Throughout the garden, hedging and small trees were used to add height and structure all-year-round; whether it was the low Yew hedging separating the different zones, the hornbeam hedging softening the boundary fences or the tall Yew hedging creating a backdrop on the fire pit terrace - when viewed from the snug. Pleached hornbeam hedging was also used in the front entrance and on the fire pit terrace to create height and structure, whilst obscuring views to and from the adjacent properties. Elsewhere in the garden, trees such as Malus ‘Evereste’, Prunus ‘Royal Burgundy' and Catalpa bignonioides add delicate floral interest as different times of the year.
The fire pit terrace itself was kept bold and simple to help create a relaxed atmosphere. Hard-wearing self-binding gravel was used to surface the terrace, while mass planting of Lavender adds fragrance to the space. To add further fragrance to the area, a Star Jasmine (Trachelospermum jasminoides) was added to the house wall. Not only does the evergreen climber help to soften the large brick wall, but it flowers throughout most of the summer months and emits one of the most sublime scents in the gardening world.

A small area was created adjacent to the lawn and main terrace area for a couple of reasons. Firstly, this spot was prone to water-logging. Secondly, this location was shaded in the afternoon. The addition of an ornamental pear (Pyrus salicifolia) creates a shady perpetually spot, over a bench, on which to relax in hot weather. Mass planted pink Persicaria bistorta ‘Superba’, wine-red Hemerocallis ‘Pardon Me’ and white Hydrangea ‘Annabelle’ create a simple palette of relaxing colours, whilst the Hemerocallis and Persicaria will enjoy the damp conditions.
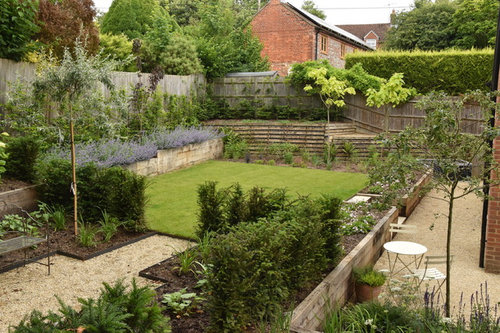
The lawn space is flanked either side by Nepeta ‘Six Hills Giant’ for long-flowering interest, scent and ease of maintenance, as well as Geraniums and Ceratostigma for long lasting colour and ample ground cover. The larger border at the end of the lawn contains a mixture of reds, pinks and greens, including grasses such as Calamagrostis brachytricha, Miscanthus sinensis ‘Gracillimus’ and Pennisetum ‘Hameln’. Floral colours come from Penstemon ‘Blackbird’, Knautia macedonica and Sedum Veronicastrum ‘Appollo', amongst others.
Finally, the front border, which was previously brick hardstanding is mass planted with Hydrangea ‘Limelight’, Geranium ‘Rozanne' and Salvia uliginosa, to create a cool contrast of blues and white, with height, long-lasting flower and simplicity being the most desirable welcome to the property.
The final outcome is a garden that, in contrast to its original state, has multiple areas of interest, colour, form and function. It is important to note that all photographs above were taken 3 months after planting of the borders. Over the next two years, the plants will grow in density and proliferation of flowers and colour, to create a timeless space which will look like it has been there forever.




Jessica Magri
Bebe Price
Related Discussions
What are you doing in your garden this month?
Q
Garden design ideas needed
Q
Total Garden refurbishment ideas please!
Q
Advice required with our ‘Blank canvas’ garden
Q
Hampstead Design Hub
The Plan Shop