Please help with front door/room dilemma
mirvec
6 years ago
Featured Answer
Sort by:Oldest
Comments (8)
Jonathan
6 years agoRelated Discussions
Help with HUGE living room dilemma please!
Comments (42)I think that the fire place is beautiful as it is and does not need any make up!! The sideboard on the right is no so big at all and if painted with different colour than grey and distressed could become a much lighter piece with its own character. I would take the top off the left one and again shabby chick it, filling the doors with ornaments to make it more interesting. It is amazing what a transformation you can achieve with a bit of chalk paint! I am using chalk paint for my oversized wooden clocks and it can give an amazing look to a piece for wood: Giant Shabby Chic Wooden Wall Clock Contemporary Large Wooden Wall Clock Rustic Oversized Handmade Wall Clock Give it try before you get rid of them:) Anna...See MoreFirst post - Please help! L-Shaped Kitchen/Diner dilemma(s)!
Comments (24)If you take the 290 unit off the back run and island, I think that would be sufficient? As you've got kids I think a banquette seat would be ideal for family games, homework, crafts etc. Banquettes are around 60cm, table 90cm so that leaves 113cm which I think is more than sufficient both visually and practically as it's the same gap I have behind my kitchen table. Choose chairs that push under and consider the table legs carefully depending on the number of chairs wanted, pedestal tables often work. I would however take the sink off the island and maybe install a prep sink instead so the back run would be DW, sink, bin, induction hob (I'd integrate the oven personally). Is the shower room a must? It seems quite a trek to reach there with the number of doors unless there was a way to extend the 2nd front door forward and create access from the hall there. Also wondering if you'd considered removing the wall between snug and the old kitchen? It may make the area more useable rather than trying to fill the old kitchen...See MoreFront door width help please!
Comments (5)Hi Sonia! I’m hoping to be able to get one through a door and window company as you say. The door I ordered was from a door company who sent out a surveyor to measure up the space and get the sizing right. But he said that they don’t make doors wide enough for what I want (even though I checked this with their customer services multi times!). He also said that even with their widest door we wouldn’t be able to also fit a side-panel. Sorry for the brain-dump! It’s all very frustrating since the whole point of the renovation is to make our bungalow accessible. Elki....See MoreColour of front door? Help please!
Comments (9)I’ve answered on your other post ref door colour, so have a look if you wish. As to the brick colour, my mum’s neighbour painted over some beautiful red bricks (sacrilege!) in a terracotta paint then new owners moved in and painted it pale cream and it looks much better now. They also built a wall topped with black railings and it’s very smart now....See Moremirvec
6 years ago

Sponsored




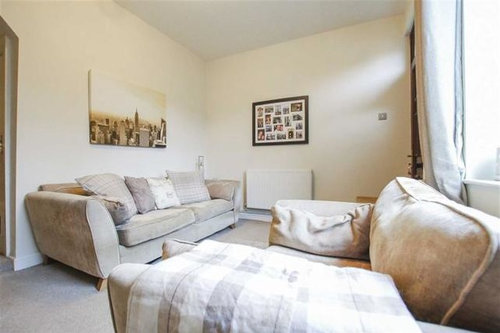
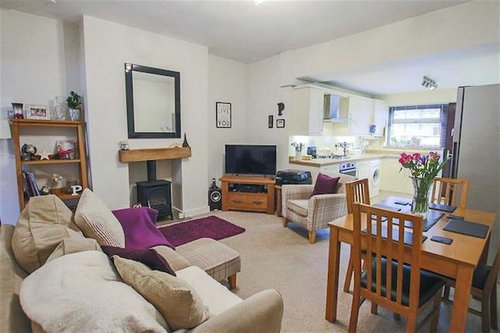
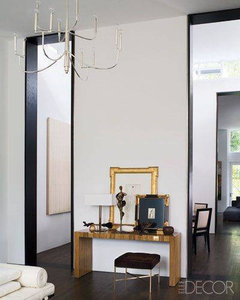
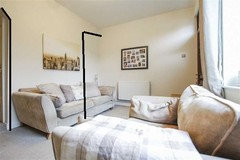
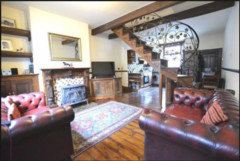
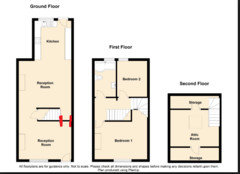

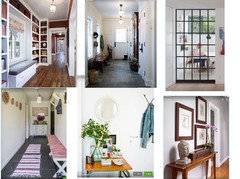

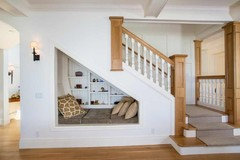





A B