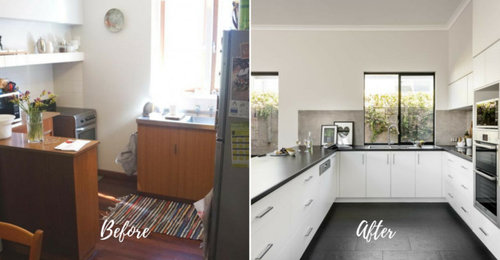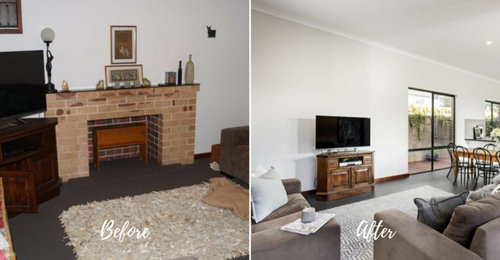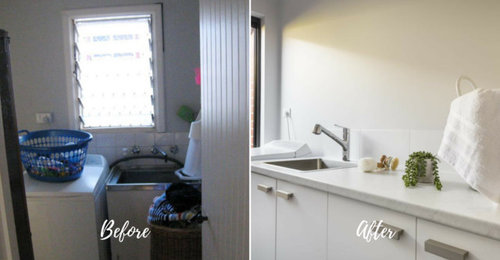Family-sized spaces – Mount Hawthorn extension
Dale Alcock Homes
6 years ago
last modified: 6 years ago
For the full transformation details visit: www.dalealcock.com.au/family-sized-spaces-mt-hawthorn

Kitchen Transformation

Living Room Transformation

Laundry Room Transformation

Outdoor Transformation
Houzz uses cookies and similar technologies to personalise my experience, serve me relevant content, and improve Houzz products and services. By clicking ‘Accept’ I agree to this, as further described in the Houzz Cookie Policy. I can reject non-essential cookies by clicking ‘Manage Preferences’.




Khanh Nguyen
bellacatandme
Related Discussions
Ground floor redesign: kitchen/ family diner/ flexible living space
Q
I need help on the best use of space for a house extension.
Q
Contemporary Extension Adds 40% More Living Space To Family Home
Q
Extension entrance - What to do with empty space ?
Q
ADELA DESIGN
Castlegate Home Improvements