Over-garage extension (master bedroom/ensuite) making narrow room work
carolinejroberts2005
6 years ago
Featured Answer
Sort by:Oldest
Comments (22)
Related Discussions
Master bedroom layouts - open plan dressing room/en-suite
Comments (8)Hi quick sketch attached which hopefully will get you thinking on non standard options to avail of the triple aspect and views. The bed is centred on the West facing window, so even though there isn't symmetry in the rest of the room, balance is created, focused on the bed. I've shown a freestanding headboard behind the bed - something along these lines....there are design options available which means no need for a bedside locker to the side. I've stolen a small amount of space from the adjacent bedroom (sorry kids!) & pushed the entrance door back into the hall slightly. There is no door to ensuite, but the curved wall which becomes part of the shower creates an entrance & cuts of what you don't want to see (the wc) but allows light in, views out to and from the North. This curve also creates a natural line to change floor covering - say from carpet to tile. Theres approx 5m of wardrobe tucked under the eaves with curved ends (if budget will allow!) and also His & Hers drawer sets either side of entrance door....See MoreHelp ! Is an ensuite going to fit without ruining the master bedroom ?
Comments (27)Hi Just to update I have had a bathrooms designer out today who really knew what he was talking about and has said the architect is wrong and we could have the ensuite in the study, which is where we wanted it all along! There is more wall space in the 2nd bedroom so it would make more sense if we built a door through from that room and made that the main bedroom. It will still entail putting in a new soil pipe on the side wall and digging up part of the drive to put in an inspection chamber ( not sure of the correct word), but the joists run in the correct direction and are deep enough to go from the study to the outside wall. He thought the ensuite in the current bedroom would impact the room. The 2nd designer thought we could put the ensuite in the main bedroom, but have the doorway on a slant so it wouldn't impact so much? I'm going to get a 3rd quote/opinion and go from there, but feeling more positive today. Jonathan - hadn't realised you meant knocking into the other room, sorry. Peggysue67 - another good idea, thank you...See MoreFloorplan help please - Kitchen and master bedroom ensuite / wiw
Comments (17)Hi Rinq, thank you so much for taking the time to draw up some possible floor plans for us - this has been incrediby helpful. I love your proposed layout for the kitchen. My only concern with your design is that the wall with the kitchen- diner entrance is load bearing and would therefore require structural work to move. Presumably this would not be an issue, just something I will need to discuss with a builder for an estimated cost. Do you think there would be enough room in the kitchen to add a pennisula on the external wall of your design, turning your design into a G shape kitchen? This is something we are considering but it is hard to tell whether the area would feel cramped. I have attached a screenshot of another kitchen design that my partner likes which utilises an island although I do not think our kitchen diner has enough space for this. Again, thank you for considering and proposing a floor plan for the 1st floor. Your approach to moving the master suite to the left of the property makes complete sense and appears a better utilisation of space, although walking this through in the house we have realised the views are much better on the right hand side of the property from the existing master bedroom and feel it would be best to keep this as the master. Do you have any recommendations on how best to use the extension for an en-suite & walk in wardrobe i.e. layout of bathroom items, which way round to have the two rooms, and also considering the window positioning & soil pipe that will need to be inserted to remove waste at the front of the property. Appreciate this is a lot of considerations I am seeking help for so any feedback / comments would be great. Thank you in advance....See MoreEn-suite or no en-suite
Comments (3)Generally a 4 bed house wants two bathrooms but the room sounds too small to add even a tiny en suite. Is that the biggest room? Could one of the other rooms have the en suite added, or be reduced in size to accommodate the en suite to the master?...See Morecarolinejroberts2005
6 years agocarolinejroberts2005
6 years agoJonathan
6 years agocarolinejroberts2005
6 years agoUser
6 years agoThomas wills
6 years agoThomas wills
6 years agoUser
6 years agofionaoneill
6 years agoLOUISE Petley
4 years agoEmma Wright
3 years agoHU-28895603
2 years agolast modified: 2 years agoEmma Wright
2 years agolast modified: 2 years agocarolinejroberts2005
2 years agocarolinejroberts2005
2 years agocarolinejroberts2005
2 years agocarolinejroberts2005
2 years agoLindsey Mills
8 months agodebee20
last monthlast modified: last month


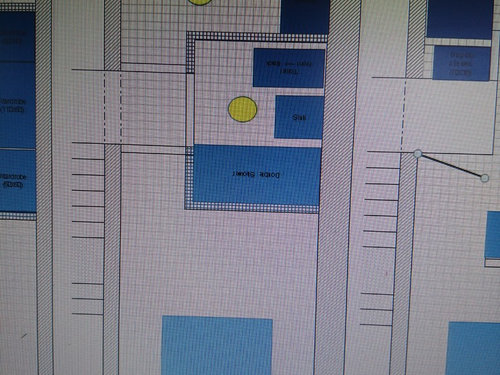
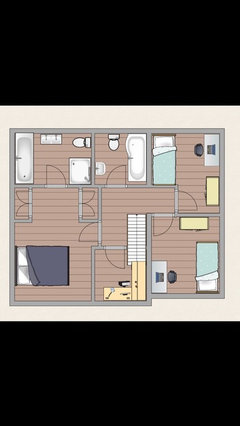
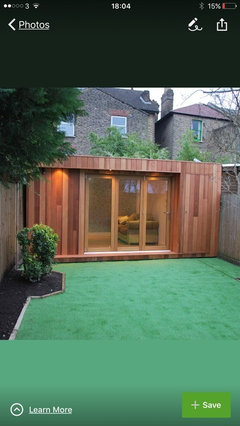
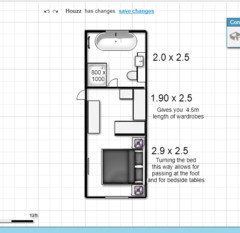


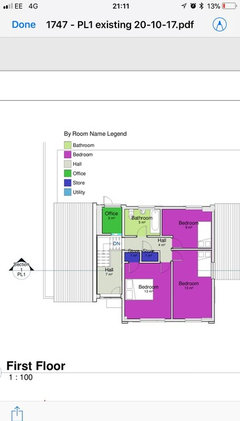

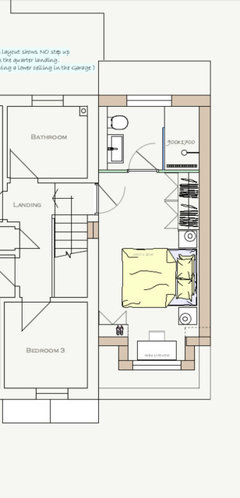
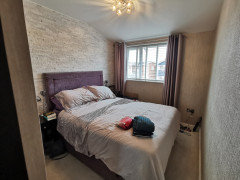

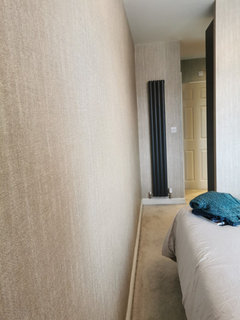






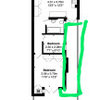
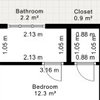
Jonathan