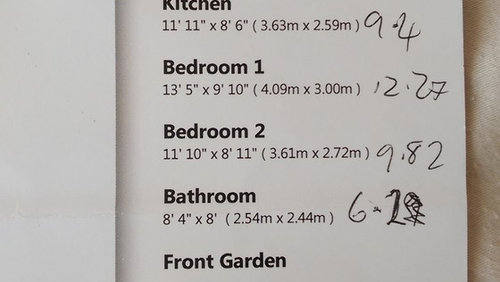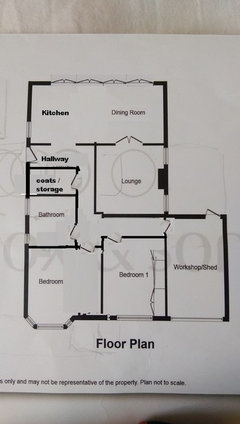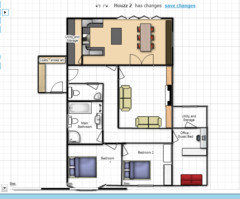Bungalow layout ideas please
H B
6 years ago
Featured Answer
Sort by:Oldest
Comments (10)
Jonathan
6 years agoUser
6 years agoRelated Discussions
Ideas needed please for bungalow layout
Comments (8)Purlins are horizontal roof structures- do you mean that or do you mean the the side walls in the upstairs space can not be removed. In my opinion you need to be able to knock through the existing walls upstairs otherwise this space won't be big enough for the ensuite bedroom you want. A friend if the family has recently done this in a 1950s bungalow without issue so don't assume it's a non starter. I would estimate the cost of removing the chimney to be £2800. If it were me I would site a bathroom between the two bedrooms on the right and make the kitchen big enough to be a kitchen diner. If you need an additional room downstairs you could split that large lounge....See More70s bungalow - Any ideas please?
Comments (11)Thanks everyone. Jonathan, I wanted to get my rough ideas in place first really before I got a full structural report. I had a very quick visit and was told ‘anything is possible, it may just cost a little more’ I just have absolutely no idea how we could extend the house as if we went for the back then I don’t know how it would layout. I think I’ll get a structural engineer in first and see what they say then I’m more informed. I was looking on here yesterday and just posted as I saw so many people with so many ideas but I’m not giving you much to go on sorry....See MoreRenovation ideas please for updating bungalow layout
Comments (6)Hi, once you have decided on the layout, we can provide you with a budget cost estimate for all works needed. If this is something of interest please send the plans and photos to hello@nestestimating.co.uk and we can provide you with a quote. The budget cost estimate provides a detailed breakdown of works and expenses as well as highlighting potential areas where you can save money...See MoreSmall bungalow layout - ideas please?
Comments (12)Thanks Darren, this is interesting. Like you we are after that extra storage space for bikes! We are leaning towards layouts with the living at the back and sleeping at the front (which also seems to be a bit of a theme in bungalow layout discussions that I could find). We would need to get quite a bit of landscaping done to bring the sunroom out to the perimeter of the store room. Do you think an iteration of your idea could work with the existing footprint?...See MoreUser
6 years agoH B
6 years agoUser
6 years agoUser
6 years agoH B
6 years agoJ
6 years agoUser
6 years ago














FNFC Architects