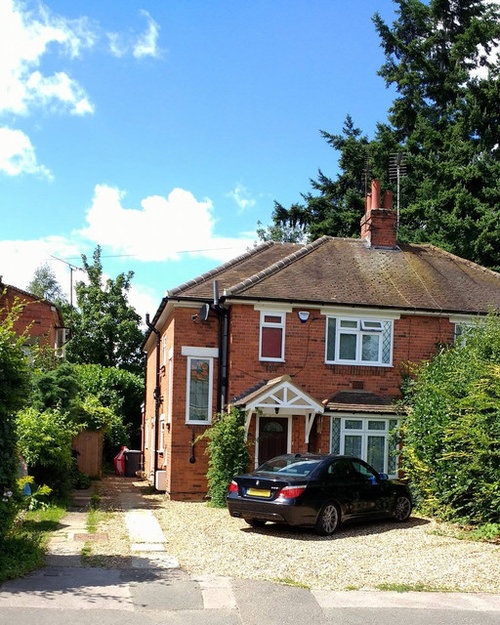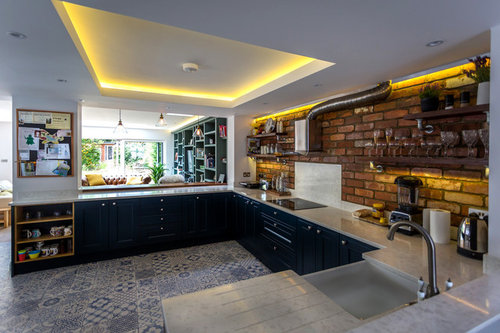Surprising Interior to an extended 1930s Semi
Reyne Design
6 years ago
last modified: 6 years ago
From the outside you would never expect what is waiting behind the front door to this 1930s semi detached home in Berkshire.
We reconfigured the interior to put the kitchen at the heart of the house and create a fun, colourful and family friendly, open plan home




See the full album Here
Houzz uses cookies and similar technologies to personalise my experience, serve me relevant content, and improve Houzz products and services. By clicking ‘Accept’ I agree to this, as further described in the Houzz Cookie Policy. I can reject non-essential cookies by clicking ‘Manage Preferences’.




Timothy Mather Design
Related Discussions
Need advice for carpet colour on my stairs please - 1930s traditional
Q
Is this picture rail original 1930s?
Q
1930's semi - small extension and remodel
Q
Cloakroom & utility location in 1930s style semi
Q