Kitchen Island - hob or sink?
We are currently planning our Ground Floor extension, which will be housing our kitchen and dining area. The dimensions are roughly 9m x 4.6m, which will be located at the back of an Edwardian double fronted house. The kitchen area will be roughly 3.7m x 4.6m. We met a couple of kitchen designers, and one of them suggested having the kitchen laid out roughly as per the photos, with a large island, and another worktop behind it against the wall.
The question is - is it best to have the sink or hob on the island? I can see pros & cons for both options, but can't decide!
Thanks for your help.

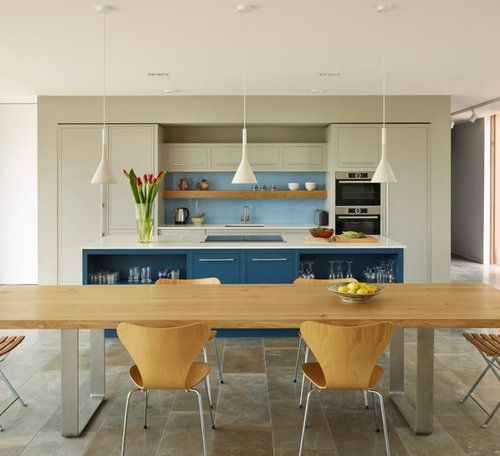
Comments (58)
Chopchop Cherry
6 years agolast modified: 6 years agoKaren, I am super safety conscious, if I had children sitting at the bar, then I would only use the front rings, but if I needed to use the back ones (we have 5 rings in total) then I wouldn't let children sit there, unless they were old enough to know not to touch the pans etc. Induction hobs are so easy to use and ours cools down very quickly after use. I would definitely recommend, our induction hob looks so sleek and seamless when you look at our island from afar, the only downside is, that you have less choice with island extractor fans! Make sure you put a big pan drawer under it too with cutlery / cooking utensils as it makes the whole cooking experience easy.
Chopchop Cherry
6 years agoHob in the middle, sorry I can't send a photo of mine, as I'm in another country for a month!
Related Discussions
Kitchen sink/hob colours
Q
Comments (1)Hi A stainless steel sink and an induction hob I would say. CK...See MoreDo you spend more time at the kitchen sink or hob?
Q
Comments (12)Emma, I think it comes down to how you live your life. Do you like to entertain with everyone gathered around the kitchen island? Do you prefer to keep guests in the Drawing or Dining Room and bring everything out? And if this is a family kitchen (kids gathered around the kitchen island, or spouse sitting with a glass of wine while you prep dinner, etc.), I would tend to go with the sink in the island. Most want to face out and be apart of the action. With the sink in the island, you will do most of your prep work there. You will be able to visit, see the tv and be apart of the rooms activities. Go with two dishwashers if dirty dishes are a concern, but if you answered yes to any of the questions above, it shouldn't be. Guests who gather around the island expect a little mess and clutter. Love the look of the extractor btw. Regards, John Schuller, Evolv Design evolvdesign.com 07787 41 7722...See MoreHob or Sink - What do you do on your Island?
Q
Comments (20)I hate islands. Why have a big kitchen and turn it into a little one? I reckon they'll soon be getting ripped out all over the UK like hatches were. Remember when they were cool? The secret of good hosting is to prep and cook as much in advance as you can, then sit and drink wine (or tea, vimto, absinthe etc if you must) with your guests. I'm a bit of a design snob, I admit, but these things have the stench of 'nouveau ' all over them. Don't do it people....See MoreSink of hob in island unit
Q
Comments (8)We regularly position hobs and sinks to suit different circumstances - for example - in Heathers kitchen the hob suited the island better as they were social people and cooking and entertaining were a key part of the whole room design. In Carolina’s kitchen it was more a bank of tall storage on the perimeter wall with a long peninsula that was ‘where it all happens’ as that suited that whole room area, and their family. In my own kitchen my island is purely for prep and the cooking and sink are both on the perimeter walls ! If you cook really fragrant food - then lots of people who do prefer to vent straight outside via a wall - but sometimes you can vent strait up though a flat roof ! So no one size fits all. It’s s combination of what suits you and your building and circumstances ! Either way - a designer worth their salt will discuss lots of things with you to get the low down on how your kitchen might best work safely, efficiently and to suit you and your family!...See MoreKaren
Original Author6 years agoThanks! Yes our designer recommended an induction hob, and I've never used one myself. Sounds very practical. The extractor fan dilemma also crossed my mind, I'm not sure about the ones that are concealed within the worktop, and wouldn't like a huge distraction coming out of the ceiling. I like the look of this one, but we still need to discuss our options with the designer...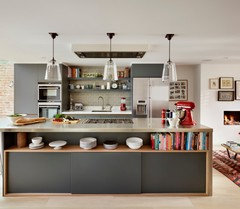
A B
6 years agoFollowing- we are planning a very similar extension and kitchen layout and I'd also been wondering exactly the same about hob vs sink!
Carolina
6 years agoI have a peninsula (only since a couple of weeks) and have both sink and hob in it. I don't have barstools though. People are just kind of hanging around and the dining table is in the same space. But it's more sociable if the hob is in the island. Nice to be able to have your face turned towards other people when cooking.
I have an induction hob (for the first time in my life) and amazed at how quickly it heats up and cools down. So far very happy with it. Also have a rectangular downdraft which is centrally placed between the cooking zones. Works perfectly!Carolina
6 years agoIt's not yet completely finished. Backsplash in breakfast corner isn't in yet, walls need to be painted, but it gives you an idea...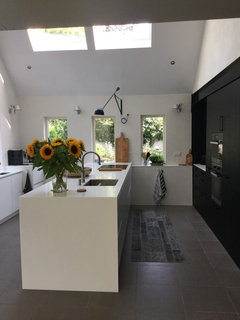
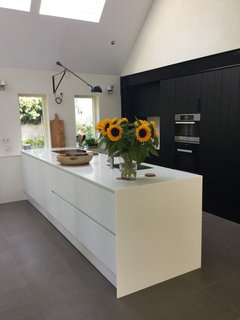
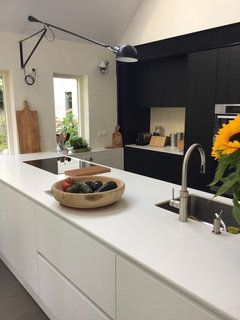
Carolina
6 years agoAnd pics of hob. The downdraft works just as well, if not better than a regular hood. And this one is fairly silent too. Can really recommend a downdraft in an island. Only thing is that you lose some cabinet space for the technical stuff. Most of it is in the plinth, some is under the hob, some goes down behind the cabinet, eating space from the cabinet on the other side of the island which is okay. Just makes that a shallower cabinet.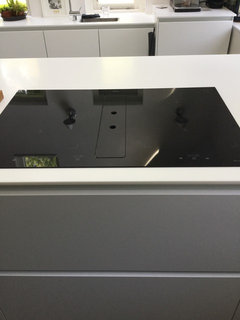
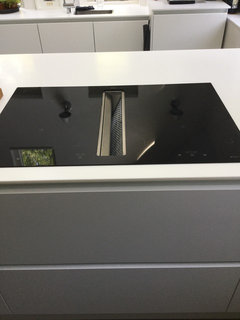
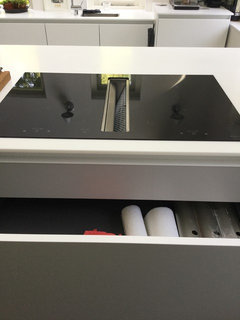
Carolina
6 years agoSorry, on the app, can't add to previous comments, but forgot to say that my peninsula is 100 cm wide. I think that if you'd add to that an overhang for barstools behind the hob, small kids would have to climb over to reach hot pans. Even with this width, they'd have to really make an effort.minnie101
6 years agoI would opt for the sink, I spend far more time prepping stuff where a sink is needed, and the island would appear to have more space for that, than stirring on the hob. Plus if you have guests in the kitchen then they tend to be close family or friends in which case any potential mess isn't an issue. I hope you don't mind me asking but what will the breakfast and dining room be used for as the kitchen seems rather small (if I'm understanding you correctly) for a house of this scale?
Karen
Original Author6 years agoThanks for the tips Carolina, I hadn't seen this type of appliance before! Will definitely consider it.
minnie101 - the breakfast room will be turned into laundry/downstairs bathroom/storage/coats etc.A B
6 years agoIf you have a sink on the island where does the kettle go? Or do you have to have a boiling water tap? How safe are these?Carolina
6 years agolast modified: 6 years agoI have a boiling water tap. You have to know how to turn it on, and I think that small kids would struggle. (I'm not ashamed - well, just a little - to admit that I struggled the first two times). It's supposed to be child proof. If you use it as a normal tap, only cold, warm and hot, but not as hot as my previous tap, water comes out. In that sense it's safer than my previous tap.
It's a Quooker Flex, and I'm very happy that we went for that. If you pull it out, boiling water immediately shuts off. You can only use the flexible part with the cold/warm water function.Carolina
6 years agoIf you do consider a downdraft, installers usually put the technical stuff in the cabinet that's under the cooker hood. I did not want to lose space in the large bottom drawer too, so we specifically asked to have it in the cabinet at the other side, which is less frequently used.
So, really think about that option if you go down that route.jenniewren26
6 years agoI have a sink in the island and went for a double sink. Any little bits of mess sit in one of the basins meaning all still looks clutter free. Also have a little tiny basket with suction pads that sticks to the inside of the basin that holds a handy cloth or two, keeping those out of sight also. All bottles are kept under the sink. :)Claire Nicholson
6 years agoI would also highly recommend hot water tap!
Ours is Perrin and Rowe and you certainly wouldn't turn it on by mistake as it's a different mechanism to the hot / cold and has a safety button to push in first :)
Expensive but 100% worth it and I wouldn't go back to a kettle in a million years!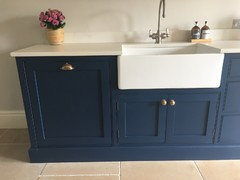
Karen
Original Author6 years agoThanks Claire, very helpful advice & love your kitchen! A Hot water tap is definitely on my shopping list :-)Claire Nicholson
6 years agoThank you! It was a funny shaped room so we couldn't have a conventional layout!
Have you got a designer on board or are you 'going it alone'?
I know that Carolina and I have both 'cheated' and used concept planners to design our kitchens and I couldn't recommend it highly enough- we had a complete remodel of our downstairs to include a kitchen and I hate to think how many mistakes I would have made if I hadn't had help all along the way :)Daisy England
6 years agoDefinitely the hob and an induction one at that so it's clean and streamlined and not bulky like gas ones tend to be.
I have my induction hob in my island which is opposite my dining area which has a tv on the wall. Very sociable.Carolina
6 years agoI actually designed the kitchen myself and Karen from OnePlan did the drawings. Which was useful as she did have some great tips and she knows about practical layout and safety issues (most of her layout tips I ignored, because I just knew that I wanted it like this, so everything that you think is odd in my kitchen, is my own doing)
Alwood
6 years agoHi Karen
When we design kitchens we like to look at your lifestyle and how you enjoy cooking. Induction hobs are very child friendly and you do notice a difference in cooking with them. By placing the hob in your island this will allow you to chat to friends whilst cooking. Remember your kitchen is the heart of your home.
I would recommend that you check out the ventilation systems by Bora. We have been recommending and using this brand for many years and they are absolutely fantastic.
I hope this helps you make your decision.
Regards
AB
Davonport Kitchen & Home
6 years agoHi Karen,
There are several factors to consider. For example, where is your fridge going to be positioned and where will your main food prep space be located? You'll need to ensure that movement between these areas and the hob is easy. Similarly, where will your dishwasher be and how easy will it be to move from the sink to the dishwasher?
Speaking more generally, sinks can easily become messy areas and therefore many of our clients choose not to have their main sink on the island in order to avoid the eye being drawn to the potential mess. If you do choose to have the main sink on the island, one way to avoid unnecessary mess is to have a double bowl sink - piling dirty crockery etc in one bowl so they're out of immediate sight.
With regards to the hob, if you choose to put this on the island then perhaps it is worth considering a downdraft extractor - one which is concealed within the worktop when not in use but at the touch of a button appears. This can also act as a barrier between the hob and potential seating areas on or near the island.
It's hard to provide a definitive answer for you but hopefully this is helpful information for consideration.
Kindest regards and best of luck with your project.
Davonport.
julia_sharpe
6 years agoFollowing as also considering whether to keep island free or not. Very helpful ideas everyone!
Claire, your kitchen is beautiful! Please could I ask where your wine rack is from? It's fab! Thanks.Claire Nicholson
6 years agoHi Julia,
Thank you!
I would love to take the credit for it but it was all the hard work of a very talented lady on here (Gina from Create Perfect). She did all of our concept planning (layout design) and then all of the interior design on top of that. Her cost was a fraction of what I thought it would cost and she saved us a fortune on all the fixtures, fittings, flooring, underfloor heating etc by passing on her trade discounts. I had expensive taste and a very modest budget and she worked miracles :)
We got the wine rack from Wayfair and I've just had a look for you and unfortunately they've only got the 4 bottle version listed at the moment, however I'm sure if you got in touch they would be able to supply the 7 bottle version if that was what you wanted.
https://www.wayfair.co.uk/Henke-Collection-4-Bottle-Wine-Rack-HKEC1111.html
I would point out though, if someone could help you find the metal fixings to hold the bottles (or you just went to an ironmonger) then you could achieve something almost identical with a scaffold board, some antique pine Briwax and a bit of patience. Unfortunately my husband doesn't have a DIY bone in his body, so I cheated and bought that one.
Hope it helps!!
ClaireClaire Nicholson
6 years agoJulia on the subject of helpful advice... along with hobs on islands, hot water taps, worktop space around induction hobs and walk in pantries to hide things (!!) the other piece of advice I am super, super happy I listened to was about a double larder cupboard for storage!
I know lots of people love pan drawers and we too have 'deep pan drawers' right next to our hob, I actually find that because of pan handles you end up with quite a lot of wasted space! Instead, I have all my plates, bowls etc in the deep drawers, ready to grab and plate up and then a double larder cupboard for storage!
In my old kitchen I had a single tall cupboard for storage and it was always a bit of a pain to look right to the back- with a double one you can fit SO much in! I see quite a few designs with two singles and then fridge freezers between them- my advice would be pop the fridge and freezer at the ends and have a great big double one in the middle!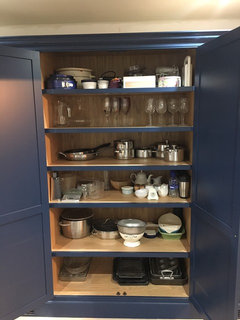
A B
6 years agoThat looks great Claire! I'm currently trying to decide between more tall cupboard space vs more work top space (for a house we haven't yet exchanged on!). I'm just thinking things like toaster and coffee machine need somewhere to go! Islands seem to make that more trickyKaren
Original Author6 years agoThanks all for your invaluable advice. Even more food for thought!
Claire - we're working with an architect to get the extension right (all within permitted development). We are then working with designers employed by kitchen suppliers to get the best possible kitchen in the space available. To be honest, the original layout of the house is so well thought out and bursting with original features that I can't bear the thought of extreme layout changes! But hoping that a 9m x 4.6m new kitchen/diner space will give us enough flexibility to bring the property up to 21st century living (whilst respecting the original character) :-)Claire Nicholson
6 years agoHi Jen,
I guess it depends on how you live and use your kitchen :)
We do quite a lot of entertaining so for me, having an area out of the way of the main kitchen means I didn't need so much worktop space in the main kitchen. I can get everything ready and hide it in the pantry so the kitchen looks clean and calm when actually I'm in a messy flap! :)
Our island is 2.4m and our sink run is 2.3m and for prep and cooking that's absolutely fine but I wouldn't want any less simply because you 'lose' the worktop with the induction on it for hot pans etc.
Although it's worth mentioning that because we don't have stools all the way along the back of our island, we also have the end which is opposite the fridge and half the other side, so for dumping shopping and unpacking and if we're both cooking / prepping at the same time, one of us will just use the 1.2m on either the opposite side or the 1.2m on the end.
We then also have 2.2m worktop in the pantry, which is where our toaster goes (although this is on a floating shelf just above the microwave).
We have all the storage in the double larder unit because I decided against ovens in tall units. It's very personal and I know it is very popular choice for lots of people but... I don't do much cooking whereby I need to look into the oven and I don't like carrying hot things anywhere, so I find having the ovens low and a worktop straight above them loads better.
There are only so many things you can have at eye level and for me, all the stuff I use every day and take in and out of dishwashers etc is better than ovens that I might only use once a day (if that, as we do a lot of fresh cooking on the hob)
My other general kitchen advice when it comes to storage is don't waste precious space on integrated bins! We had one in our old kitchen and not only does it take up precious space, it is also a complete pain to have to have a spare hand to open a cupboard or drawer to get to the bin! It ended up with dirty, sticky marks all over it (especially little people sticky fingers!) It also meant other people were in and out of my cupboards which drove me mad.
We've got an amazing Simple Human bin that is stainless steel and fingerprint proof, stores it's own bags in a pocket inside it and only needs changing twice a week as it holds a massive 60 litres... and I can just kick the pedal with my foot and have both hands on my chopping board / knife etc!
It's great fun planning- hope you're enjoying it!
Best wishes,
ClaireClaire Nicholson
6 years agoHi Karen,
I don't blame you! Original features are beautiful and the last thing you want to spoil! :) from the plans alone, it looks like a fab house!
Depending on how you feel about the designs you are getting from kitchen company designers, I would highly recommend having a think about a Concept Planner. We found having been to quite a lot of high end (and some mid range) kitchen shops that their focus is their own products (as ultimately they are sales people) not your individual requirements.
For a few hundred pounds a good Concept Planner will work with you on your exact requirements, give you a few different options, along with 3D renders (photo quality images) showing exactly how your space will look. You will also end up with a YouTube video of walking around the space, all exactly to scale, so you can see exactly how it will all look before you order anything.
Once you're happy with your design you can take it to your favourite kitchen shops and get them to quote against it; that way you know you're comparing like for like and really getting best value for money.
A good Concept Planner will also pass on their trade discounts so we absolutely got our money back (and more) on the fees!
Or maybe your architect could do you some 3D renders? They are SO much more helpful than the 3D images you get from kitchen shops :)Karen
Original Author6 years agoThanks Claire, I didn't realise such a role existed, so will definitely research it! Sounds like good value!User
6 years agoHi Karen
We had our new kitchen installed this week. We went round in circles about hob and sink location. We decided in the end to have the sink and dishwasher in the island and induction hob on back wall with the extractor hidden in the middle wall cupboard. Picture doesn't show this yet as work top template only done today. Main reason really was we didn't want anything in the ceiling (extractor) to distract from our garden view and pendant lighting and we found that the in ceiling ones were more costly. We are hiding our microwave in one of the larger cupboards so will only have kettle out on back run with a small toaster. Enjoy the kitchen designing process. As some others have said, if you can, get a pull out larder :-)
Karen
Original Author6 years agopurplepoppet - thanks! Your kitchen looks really great & love your tiles!!User
6 years agoThanks Karen. Tiles are Minoli Tanum Ceniza. We also used their range in our bathroom (bone) and utility (plomo)!Claire Nicholson
6 years agolast modified: 6 years agoHi Karen,
I had no idea either before I discovered the wonderful world of Houzz!
We used an amazing lady from here; Gina from Create Perfect, who I would highly recommend! Definitely worth popping her a message to get a quick quote for your space. I was very pleasantly surprised by the cost and worth every penny :)
https://www.houzz.co.uk/pro/create-perfect/createperfect
When we started working with Gina I was standing in 3 separate rooms with doors, windows and openings in completely different places, she worked off the architect's plans and came up with the below
The pics below show the 3D renders, along with how the rooms actually looked at the time of doing them and how the room as turned out. I am a huge fan and find the whole thing quite fascinating- it's like looking into the future :)
Thanks to using them, we were able to order our kitchen before the building work was done, so didn't have to go without a kitchen for ages!
How the 3 separate rooms looked when she did the all the plans and designs...

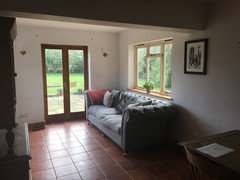
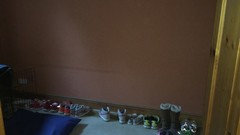
A few of the 3D renders that she did at exactly the same time based on the architect's plans and what we gave to the kitchen companies ...



And the exact same angles, so you can see how it turned out in comparison...
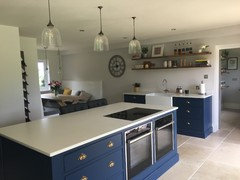
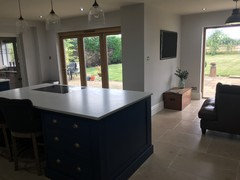
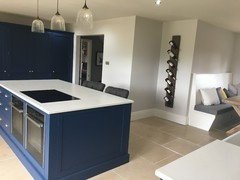
It's completely cheating but it makes it a lot more fun and in our experience a lot less stressful :)
Best wishes,
Claire
Monica
6 years agoI was facing the same dilemma a few months back and in the end went with sink in the island. I cook every single day and we love to entertain so I needed a hood that would cope with all of that use and didn't want the beautiful view and symmetry of my design be spoilt by hoods coming from the ceiling or pop up ones which might not have coped with the heavy use. Plus when you cook, you get that film of grease and steam on your surfaces and I just wouldn't like to think I would subject my guests to that. With a sink at least it just water that gets splashed about. Saying all that though I do not think its a right or wrong way, it needs to work for you. Think how you will use your new kitchen, imagine it with children around with adults around and I am sure you will get the right answer to your question. Good luck x
julia_sharpe
6 years agoClaire, thank you so much for all your advice. Will definitely be in touch with Gina again once we (finally!) complete.jacksplash
6 years agoWe have a sink in ours which I find easy.. we decided on a bowl and a half so washing up liquid etc goes in the smaller bowl and keeps things mostly out of sight... I had the same 'dilemma' when renovating our kitchen..I just didn't like the idea of fat etc spitting out on to the island where people were seated. But that's just me.
good luck!
Carolina
6 years ago@Claire Nicholson, I hope you don't mind me asking, but we've seen your kitchen so often now, does it not bother you that everything is so far apart? Every time I see it, I'm thinking: long way from hob to sink with a heavy pan of boiling water to drain the potatoes or the pasta. And your fridge is a long way from the prep space. It's just... the layout doesn't seem very practical to me, Isn't there anything you would have done differently in hindsight?
And as far as ovens at eye level go, I'm very happy that mine are. I'd like to keep an eye on whatever is going on in there. Prefer eye level ovens to under counter oven, which I had before. Much easier to get heavy oven dishes in and out of it too.
My dishwasher is under counter and that hasn't bothered me at all (yet. Might do as I get older, but I'll refuse to admit it by then ;-))
One of my ovens is a combi-steam oven! Heaven! I never cook vegetables, eggs, rice and potatoes on the stove anymore. Steam oven does an excellent job and the veggies, rice and potatoes taste a lot better!
What I like about the layout of my kitchen now is that just about everything is within reach. Previous layout meant that I had to walk from here to there and back again a lot. Good for the total number of steps walked each day, but a bit boring too when unloading the dishwasher and putting things away, or getting something out of the fridge, etc.
And I really like that I am still very much in touch with the view to the garden when I'm cooking, as well as being able to have conversations with the people around me.
Which is why, every time I see your kitchen, Claire, I think: it's a really lovely kitchen and I adore your floor, but the layout seems so very unpractical. But there we go, it's all very personal and as long as we're all happy with what we have... :-)
Claire Nicholson
6 years agolast modified: 6 years agoHi Carolina,
Of course I don't mind you asking :)
Firstly the space is a real challenge! The room is an S shape so it would have been very difficult to have a traditional layout of two adjacent walls with units, as I haven't really got two connecting walls without a door or window on them! The house was made up of lots of small rooms, which just didn't work at all!
We had 6 fab and totally different layouts from our designer to consider right at the start, which was a huge and very challenging decision that I was petrified we were going to get wrong!!
There are two smaller parts to the room; one where the dining table is and the second where the sofa is (both less than 2.8m wide) and had we used either space for the kitchen units, it would have felt narrow and quite confined and more like a galley kitchen.
The other alternative we considered would have been not to have the bifolds or picture window and run units across one of those walls (a bit like the old kitchen which you've probably seen in a few pics too) We decided that as our house is all about the views and the garden, that wasn't a compromise we wanted to make.
As we have a separate large living room our designer pushed us early on to make a decision on what the room was; did we want an open plan room with the kitchen being a part of it (along with dining and living spaces)
... or did we want the room to be a kitchen that had smaller areas for living and dining?
We do a lot of informal entertaining with lots of people stood around having drinks and nibbles and chatting, so the main space being the kitchen was definitely our priority and the dining and living spaces took a background part, as we don't tend to sit at the dining table that often.
Whilst it might look quite spaced out, because we use the kitchen for a lot of socialising it works brilliantly for us.
The fridge is at the left hand side of the tall bank of units, which is about 1.2m (or 3 normal steps- just tried it) in a straight line from the island and that's where we do all our prep. All chopping boards, knives, utensils etc are in the drawers that end of the island, so super easy and close to get stuff out of the fridge and prep.
Pots, pans and dishes are in the middle of the tall bank, which is a couple of meters to the hob and you only tend to get pans out when you start cooking.
Plates are also in the drawers right next to the hob so just reach down and get them out to plate up.
The hob is on the far end of the island, along with the ovens which is also just under 1.2m and 3 normal steps to the sink, so anything that needs draining is super close and in the drawers next to the sink we keep sieves, strainers, measuring jugs etc.
Dishwasher is at the end of the sink run next to the dining table, so fab for clearing off the table and into the dishwasher.
Probably the only part that is a little bit further is dishwasher to putting things away but you never tend to do that in a hurry, so it's a compromise we were willing to make.
Pantry to the island is 4 normal steps so again if we need anything from there, not really an issue.
The whole room is only just over 6m wide, at its widest point (sink all the way across to the freezer in the tall bank), so to be honest, although it looks very spaced out because there's no solid bank of units behind the island, you see a lot of kitchens with a long and short side in an L formation against walls plus an island in the middle and lots are that length (or longer)
What I love most about the design is it's so well thought through for a social space. Everything from our coffee mugs to wine glasses and placemats have been planned so they are on the 'social' side of the island, so when we have lots of guests or visitors, there's no reason for people to be in the cook space to get tea, coffee, toast, lay the table etc.
You can also get to both the garden and TV without getting in the cook space, which is lovely.
I can see if you were an avid baker or super keen cook that a galley type kitchen in one of the narrower parts of the room might have been preferable but for the life we live and entertaining we do, being stuck in the corner of the room cooking would have been my worst nightmare :) I like cooking and drinking and chatting all at the same time!
I can also see that keeping the bifolds or the picture window blocked up so we could run units under there would be preferable for some people but when you buy a house for the views, we just couldn't bear to do that.
I guess it all comes down to what you need for your individual life and how you use your space.
Our kitchen is very personal to us and I completely known that it's not everyone's taste in the slightest. The only purpose of posting pics is to try and help other people in a similar position to what we were; I guess pics show so much more than words and I know how much help I got from this site and others and their designs, so just trying to help other people out a bit :)
I wish we had a lovely square room and I could have had a magazine design but even if we had a small fortune and even more building work done, it just wasn't going to work with the structure of the house.
Houses are such a flipping expensive investment and we all want to do the best we can to get it 'right' whatever that looks like :)
Hope that helps explain what looks like our slightly crazy design :)Carolina
6 years agoLol... it really does look a bit like a crazy design to me, but there's nothing wrong with crazy ;-) The space does look a lot larger in the pics. In my previous kitchen it took me 4 to 5 steps (and I'm quite tall) to get from one end to the other, which once I started counting, started to annoy me. Which is why I'm happy with my 'galley' type kitchen now. But as you said, it comes down to individual choices.
Damian Farrell
6 years agoHi Carolina. Really like your kitchen. What make is your induction hob. How long have you had it?and how well does it work regarding smells? Thanks
Emily
6 years agoHadn’t seen this before since I only used houzz for photos until recently. And I’ve had lots of kitchens over the years and like Caroline prefer a galley type set up over all but I’m only posting this to say I absolutely love Clair’s kitchen. Great use of space! I am a big fan of built in seating and dining tables too so particularly love that. And love me a pantry, so much I made room for one when I renovated. Congrats to Clair and create perfect!Carolina
6 years ago@Damian Farrell, the induction hob I've had since... what.. July or August? I think? Not that long. Took a while to get used to it, having always cooked on gas. Advantages: very quick, easy to clean, you can let it automatically turn off after a certain time. Disadvantages: sometimes the pans make annoying noises, has something to do with the resonance of the magnetic field I think? I don't know. But it can be a bit annoying.
Make:Schott-Ceran, but the downdraft is from a Dutch company called Airo Design. Don't think they export to other countries.
Anyway, almost every company does them now. Bora gets good reviews, Miele, Siemens... The videos on youtube show that the steam goes down and you think, yeah... right... But it really does go down. It works just as good, if not better than a regular one that is over the hob. I'm happy with it.
Damian Farrell
6 years agoThanks a lot really helpful. Do ya mind if I ask how much it cost altogether?
Carolina
6 years ago@Damian Farrell, it was expensive (don't want to remember how much it was), but if we had opted for an overhead extraction fan and separate cooktop with similar specifications, it would have been about the same price. (At least that is what my husband told me, because he chose the technical stuff in the kitchen. He may have been twisting the truth a bit though when he saw my face when I heard the price ;-) ) And this downdraft is a recirculating one with a plasma filter which has a much longer lifespan than a carbon filter. It was also the most silent one of the ones we looked at.
Sorry, but I really can't remember how expensive it was.
prilo86
4 years agoI know this is an old thread but it's so helpful!! Carolina - what is the distance between your island and the kitchen units behind it?
Nina Shaw
3 years agoCarolina, would You mind telling me the dimensions of your island please ? I am wanting my hob and sink on my island and wondering if I have enough space to have one as big as yours looks.
thank you
Carolina
3 years ago@Nina Shaw My peninsula is 360 x 100 cm I usually prep between sink and cooktop. When my husband helps me prep, he uses the opposite side. Dirty dishes go to the left of the sink or in the sink until they disappear into the dishwasher. Works for us. Don't need more space. I'm not sure if I could work with a smaller workspace. I'm a neat cook too, so clear everything away after use immediately. Usually.






Claire Nicholson