Changes to a rental house
briarproperty
6 years ago
Featured Answer
Sort by:Oldest
Comments (29)
briarproperty
6 years agoRelated Discussions
POLL: Do you change your home according to the seasons?
Comments (44)Yes, absolutely. It's great to add small changes in your home, even if it is changing the flowers in the room to daffodils for the spring time or putting a pop of colour with cushions for the sofa, a small change can make the difference in any room. Decorating for the seasonal festive i.e. Halloween or Christmas is also a big part of showing your unique style in how you decorate....See MoreHelp to change the front of my ugly 80's (infill) house?
Comments (31)Hi Malley. Thank you for asking my advice! For what it's worth here goes; I agree with you that no extension of the front window is needed, the oak framed porch with A frame exposed, extending further out as per celery girls input with wisteria and box plants looks great. Regarding colour, I'm afraid I disagree about the brown windows, to me they scream 80's developer taste and are very dating and clash with the red. If you are going to go to the expense of replacing the windows to enlarge the apertures I would consider grey or grey/green grey/blue, these will all tone nicely with the red brick, white would be too harsh. Love the idea of the juliette window BTW. Do a search in Houzz for red bricks and grey windows, you will get a lot of images to think about. I'm not sure I agree that adding solar panels to the roof will be an improvement, yes they will break up those tiles, but they are not a thing of beauty are they, could they be on the rear instead? If budget did allow, after you have done your extension, windows etc I would look into the cost of replacing those roof tiles with slate as again I think they are dating, but agree with Daisy that it would probably be expensive and would not increase value on the house. Best of luck!...See Morei want draft for rental house
Comments (1)Sounds like you need an architect. Have a look at the Find a Pro section here on Houzz for architects in your area....See MoreInvestment in Home Rental Space
Comments (3)Hi there, an easy maintenance carpet is best when renting to ensure you’re not renewing every time a tenant leaves/moves in. Cormar offers an easy clean collection of carpets – including Apollo Elite, Apollo Plus, the Primo range (Primo Plus, Primo Choice and Primo Ultra) and the super luxurious Sensation range (Sensation Original, Sensation New Feeling, Sensation Heathers and Sensation Twist) – all of which are dirt and stain resistant and bleach cleanable. Perfect for young couples, families or pet-friendly homes, they are made with an easy clean polypropylene fibre and come in a wide range of fashionable colours to suit various decorating schemes. See more at https://www.cormarcarpets.co.uk/ranges/inspiration/...See MoreA S
6 years agobriarproperty
6 years agolast modified: 6 years agobriarproperty
6 years agobriarproperty
6 years agonessyquinche
6 years agobriarproperty
6 years agobriarproperty
6 years agominnie101
6 years agobriarproperty
6 years agobriarproperty
6 years agoCormar Carpets
6 years agobriarproperty
6 years agoUser
6 years agobriarproperty
6 years ago


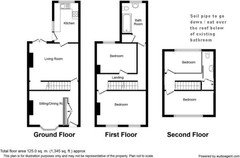
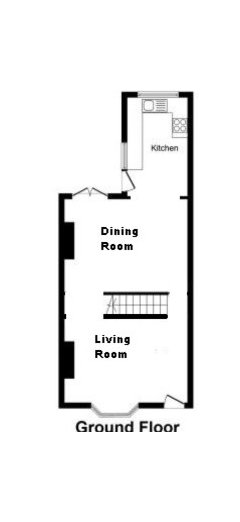
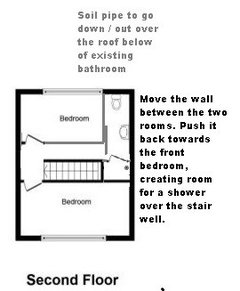
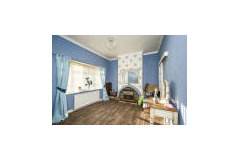
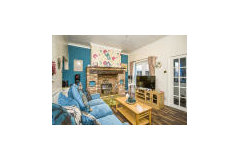
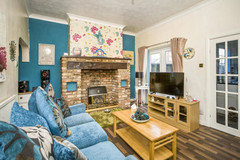





Alison B