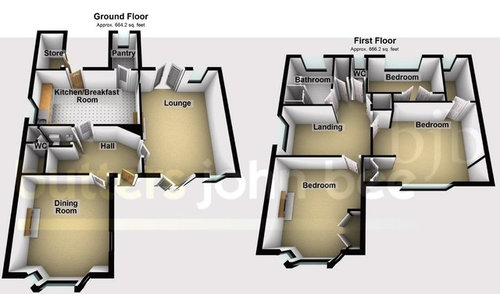Kitchen/diner layout, maybe sofa?
lopdop
6 years ago
Existing kitchen is 4.88 x 2.68m. We are looking at doing a 4m extension to give us 4.88 x 6.68. Within that space we'd like to get a utility, pantry/larder, kitchen, dining table and possibly a sofa. Are we crazy? You can just make out a fireplace in the bottom right corner of the kitchen (mirrored in the lounge). That's where the boiler currently is and we're wondering about working with that and having the utility essentially taking up that side of the existing room.
The extension will be full width so we could just stick the utility in the space created behind the lounge but given that overlooks the back garden it kind of seems a waste. Also considered having one big room all across the back with the dining table behind the lounge, which would allow us to keep the existing doors in the lounge. We're not particularly bothered about keeping them except we are slightly worried about light if we brick up the double doors and window - that wall is north facing but the south facing double doors and window have a porch overhanging them which cannot be removed.
Sorry for the lengthy post!

Houzz uses cookies and similar technologies to personalise my experience, serve me relevant content, and improve Houzz products and services. By clicking ‘Accept’ I agree to this, as further described in the Houzz Cookie Policy. I can reject non-essential cookies by clicking ‘Manage Preferences’.




Jonathan
Related Discussions
Kitchen/diner/living extension layout
Q
Lounge/diner /kitchen layout
Q
Kitchen Diner Living Layout Plans - Advice Please
Q
Kitchen/diner extension layouts
Q