1960s Courtyard House - kitchen tips/ideas
Bry R
6 years ago
Featured Answer
Comments (33)
whizzywig
6 years agoBry R
6 years agolast modified: 6 years agoRelated Discussions
Updating 1960's house exterior
Comments (46)This is what the exterior looks like so far. We have been approved planning permission to extend single storey, front and side With sky lantern. we are set on a flat roof with wildflower and sedum. Considering keeping the tiles. front door will be moved forward and there will be a window on the left. Not sure what the new render should be for the extension? Brick ? Trying to keep all costs down but Still have a Clean and contemporary finish...... I realise now I should have been braver with the windows! Tut tut!!!...See Morehelp with open plan layout 1960's house
Comments (20)thanks for the comments everyone, the bathroom is directly above the kitchen so no water utilties at the front of the house. I prefer the kitchen at the back of the house so i can just pop in and out of the garden with recycling, collecting herbs, keeping an eye on small children! A snug at the front is my preferred option as at night time curtains are drawn and it doesn't matter that it is overlooking a car in the drive etc as its dark. I have thought about knocking chimney wall down and bring back the hall wall to the stairs to this sketch configuration (please excuse the rough sketch!) I would like the extension glazed on 2 walls it wouldn't be big ( 2.5m out by 2m wide but I would have enough space to house all my appliances etc and if I went for a mirror splashback I could see what the kids are up to behind me! Also I like the idea of the sink/dishwasher being in the extension as used pans etc are not on show after meals. I also desperately need storage so floor to ceiling opp the kitchen would be ideal. Maybe the snug looks too snug, but i wanted to incorporate a play zone for the children. I have fallen in love with this extension, however our budget will not allow the amount of the glazing on show, but i think we could do something clever with the aluminium framed glazing etc....See MoreUpdating a 1960's house
Comments (7)Check out Marley Cedral or Cedral click cladding. You can buy it prepainted or paint it yourself with any shade or tint of Dulux weathershield. Cedral is best screwed to treated battens with stainless steel screws, and you can externally insulate behind it if you want... Most people think it looks great, and it really will not ever rot! Perhaps incorporate a new, more modern and crisp porch at the same time?...See MoreRenovating a 1960's 3 bed semi - help with layout and kerb appeal!
Comments (65)Hi all, Thank you so much for all the helpful comments and suggestions, and sorry that it's taken me so long to respond - house renovation and work have been keeping us on our toes! This has become a long post, so a quick reminder - we were looking to renovate and rewire our 60s house to update it and also make it more wheelchair friendly downstairs for when my mother-in-law comes to visit. We employed an architect and came up with what turned out to be an 'aspirational' design (much more than the budget!) so we ended up deciding to split things into two stages: Stage One to add a downstairs wetroom for accessibility, remove chimney throughout and add a porch Stage Two to do the extension across the rear, removing the conservatory to open out a large kitchen/diner and add a utility room The layout below shows both Stages One and Two as complete. Bits shown in red are existing walls which have been/will be removed (apart from the wall in red in the seating area below which is between the existing kitchen and dining room - that's a mistake). So.....the building work is now done - hurray! Stage One is complete, we are much poorer, and we now need to decorate the whole house :-) Some before and after photos below - please bear with the terrible photography skills. The rooms aren't big enough to allow for expansive photos!: We've re-plastered throughout, apart from in the kitchen and upstairs bathroom, as we'll deal with those later. Current challenge is deciding how on earth to pick paint colours and flooring throughout.... Anyway - hopefully that gives you a sense of where we've got to. Best wishes...See MoreDaisy England
6 years agoBry R
6 years agowhizzywig
6 years agoJonathan
6 years agoOnePlan
6 years agoBry R
6 years agowhizzywig
6 years agoHitchings & Thomas Ltd
6 years agoCharnelle Els
6 years agoBry R
6 years agoBry R
6 years agoJonathan
6 years agowhizzywig
6 years agoBry R
6 years agoBry R
6 years agoOnePlan
6 years agoBry R
6 years agolast modified: 6 years agoBry R
6 years agoBry R
6 years agoBry R
6 years agoBry R
6 years agowhizzywig
6 years agoBry R
6 years agowhizzywig
6 years agoBry R
6 years agowhizzywig
6 years agoBry R
6 years ago

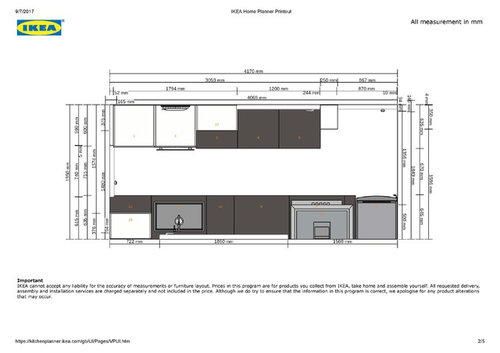
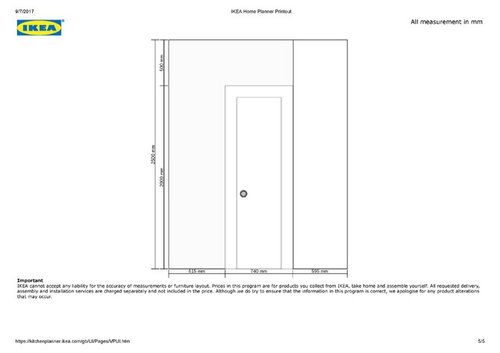

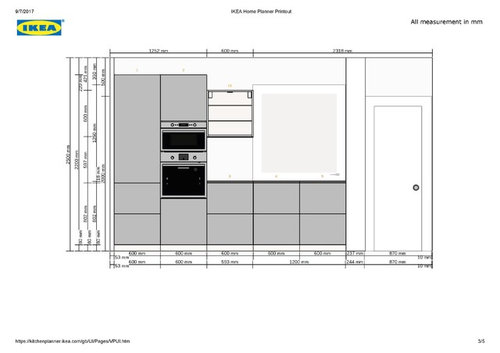
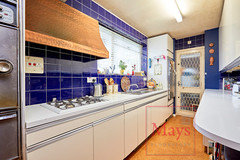
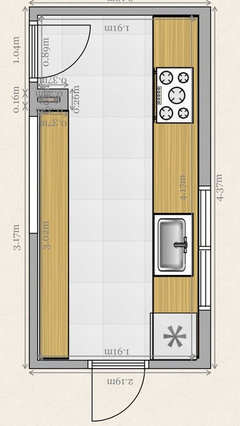

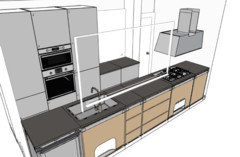

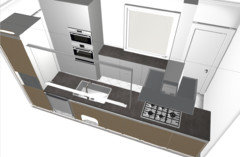

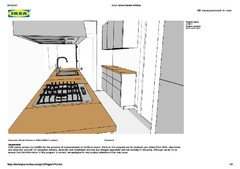

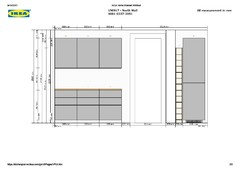








OnePlan