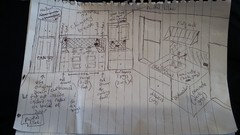plans/schedule of works - what do I get?
Sam Potter
6 years ago
Featured Answer
Comments (6)
Grove Design London
6 years agoRelated Discussions
Planning permission now submitted, what do we do now? Renovation
Comments (8)I think you should plan your kitchen much earlier. Firstly it might affect some choices with the building- like electrics, lighting, internal door positions and extraction. You should also consider what type of kitchen you want as some will take lots longer to arrive- for example if you wanted a German kitchen this would likely take 8/9 weeks to arrive, this could be more for certain finishes, some European manufacturers close down over the summer so you may need to factor in a 4 week August shutdown too. Lastly I have seen lots of debate on this forum and many people spend significant time getting the right layout, your kitchen showroom will need a little time to process the order and overall the time between first visiting a showroom a having a kitchen delivered could be 18 weeks. If your builder starts an 8 week build in October then you will need your kitchen at the end of November which means (including August shutdown) you need to start planning your kitchen at the end of June, although there is no harm in looking now....See MoreWhat floor plan would work best for our guest bedroom
Comments (12)Wow- so overwhelmed by the replies and all of the help, couldn't appreciate it any more. Emily- thank you so much for your post. It's currently pushed against a wall which works fine but would prefer it to have access either side for a couple if possible :) Ace your space- I really like the layout that way, there is a radiator under the window (i should have said) so would need moving which think may be a bigger job. It's something i would consider though and hadn't though of it that way. Jonathon- I am in love with the pegs they would be perfect. Your room layout is my dream just didn't know if it would be achievable. I have a king size bed at the moment but it's a very big frame so much bigger than the standard measurements so if i turn it your way there is about a 8 cm gap to the shorter wall so it needs replacing. Man about the house- love the layout and interesting to get more than one view thank you so much All- can i please be cheeky and ask another question. I think my issue is a standard size double would fit e.g 190cm long but when i look at standard sites e.g John Lewis, Next, Dreams all of the beds seem to have a frame which is 208-210cm which would just be too long. Do you know where I can find a frame that is 190cm? I would have loved a flip storage bed but recognize that will be too long so I am open to any bed. Budget for bed up to about £700 ish. Less if obviously great and means more money to spend on the rest of room....See MoreArchitect plans awful- do I have to pay?
Comments (4)There seems to be a few issues at play here.... Firstly, your architect should clearly communicate with you whether the drawings are concept drawings, planning drawings, building control or construction drawings. Each different type will contain different information, so if you don't know what type you have I would advise you ask. Secondly, what were your payment terms with your architect? When we're working on private residential projects we break the project down into 3 phases and only charge for each phase on completion of the work carried out. So you shouldn't be in a position where you're tied into an agreement that you can't get out of. Also, we set our fees as fixed prices for each phase and fully understand that the best design will need to go through several iterations before it's good to go. In fact I never anticipate that the first draft will be issued without revisions. Design is dialogue, so it requires the client's feedback and comments to fine tune. Our fee doesn't change depending on the number of changes required - the only time we would charge an additional fee would be if the brief changes or the scope of work grows. If your architect is expecting to be paid for work you're not happy with I would suggest there is something not right there. Check your agreement and see what it says about what your architect will deliver in return of payment. And thirdly (and probably most importantly), if there are such basic errors on your drawings I would say they're as good as useless. Once you've lost trust in the reliability of a drawing it can be difficult to win it back. The mistakes you've seen are only the ones you've spotted. There's a good chance that there are hidden mistakes too, and they could lead to costly issues on site. As a minimum the drawings should be accurate, regardless of whether or not you like them. For that reason alone I would say you shouldn't pay for the work until it is at least free of basic error. I hope that's helpful. Good luck with the project!...See MoreKitchen floor plan - what can I do?
Comments (2)I realised i hadn't included the exisiting kitchen space size, so updated the layout to show it. Dining table seating, ideally 6 Stools, I'd like 4 My thought is to keep the utility and pantry but open to one large space. Kitchen wise, keep it as it is now (more or less), but instead of the wall being there, add the dining table here. I feel we are quite limited on what we can do as its a narrow but longer space....See MoreSam Potter
6 years agoSam Potter
6 years agoGrove Design London
6 years agoSam Potter
6 years ago






Daisy England