I need your HELP with Reno Floor Plan!
dickinsonfamily4
6 years ago
Featured Answer
Comments (20)
Related Discussions
Need help with my floor plan!
Comments (2)It looks like the simplest thing to do would be just add one bedroom (so 2 bed one bath). Keep the current bedroom and reception as they are. Knock down between kitchen and bathroom to make a large kitchen diner. Leave a small courtyard to allow for light for the bedroom, then behind this build another bedroom and bathroom, order depending on soil pipe access, but it would be nice to have the bathroom between the bedrooms and master bedroom at the back overlooking garden if possible......See MoreKitche/dining Reno - help needed with door colours
Comments (0)We are planning a renovation, removing a wall and creating an open plan kitchen/dining room. The new galley style kitchen is planned to have Charcoal (Dulux Ticking), and light grey (Delux Dieskau Half strength) cabinetry on window side, Light textured engineered stone (smart stone - imperial Grande) on benches and splashback, with lower timber (brush box Matt) bench coming off the island, with white walls. We also are installing spotted gum Matt finished floors. I want the room to feel light and calm, and welcoming, with the feature being the darker cabinetry. We are installing new sliding doors and window, and am tossing up Aluminium Pearl White, or a contrast colour in the Monument Sorry, no photos. I will try and upload some, but any advice in the mean time would be greatly appreciated....See MoreNeed help with floor plan !
Comments (7)Hi Shyam, If you are looking to hire a Concept Planner - be mindful of spending money before you have completed on the property ! We have worked on a couple of projects that have ended with the client not ending up buying the property we worked on with them. Fine if you are doing this as a feasibility study and you decide to pull out of the purchase if you can’t do what you want with it - but if your budget is tight ... might be an idea to wait until you have exchanged contracts at the earliest!...See MoreChange of floor plan need help
Comments (7)Hello sarahmccann72, I think that a toilet where you propose would be really problematic, for two reasons. One is obviously how to vent it, especially since its on the ground floor. And even if you were to somehow be able to vent it, the particular positioning is just off, and you would really end up sending much more on plumbing. What do you think about adjusting the utility area to hive off a guest's bath? That would solve both of these problems actually. Check me out Here for some help....See Moresiriuskey
6 years agodickinsonfamily4
6 years agodickinsonfamily4
6 years agosiriuskey
6 years agodickinsonfamily4
6 years agooklouise
6 years agolast modified: 6 years agooklouise
6 years agodickinsonfamily4
6 years agolast modified: 6 years agosiriuskey
6 years agolast modified: 6 years agodickinsonfamily4
6 years agolast modified: 6 years agoCreative Style Interior Design
6 years ago
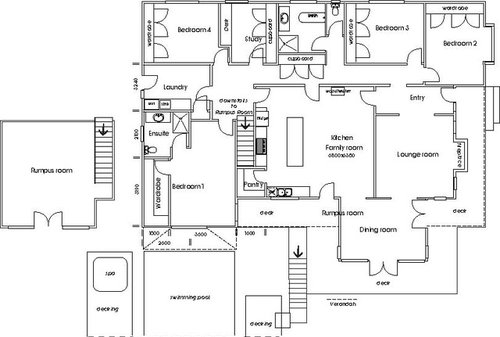

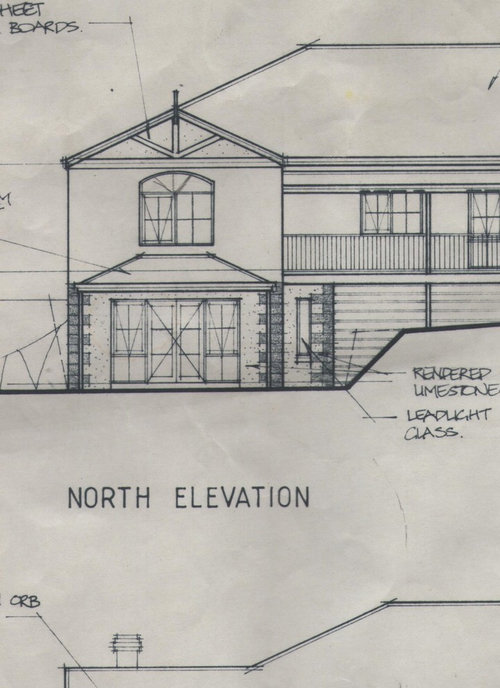
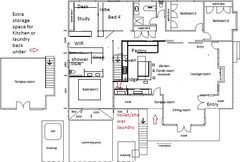
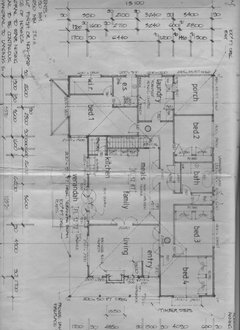
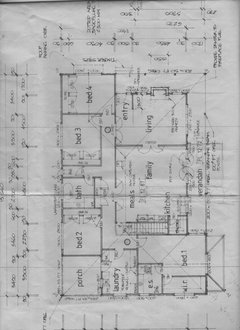
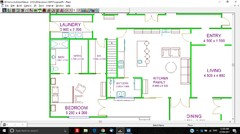
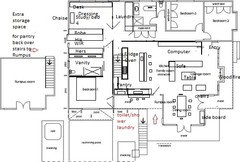
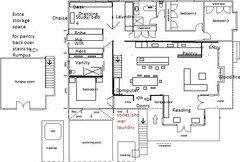


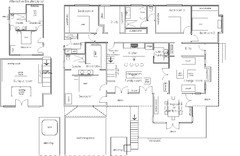
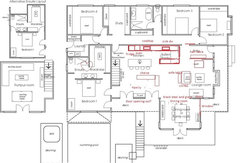



oklouise