Help in Brighton! totally fed up trying to design our kitchen
richard1731
6 years ago
Featured Answer
Sort by:Oldest
Comments (35)
Laura Thomas
6 years agoLaura Thomas
6 years agoRelated Discussions
Please help with kitchen design, it just looks so dull!
Comments (40)Hi Donna, A statement tap always helps to bring a bit of wow to a kitchen - you can find some options here: http://www.smartshowers.co.uk/The-Collectionss/Kitchen Here are a few images for inspiration... http://www.smartshowers.co.uk/Product-Detail/catid/2035/eid/2095/luce http://www.smartshowers.co.uk/Product-Detail/catid/2035/eid/2658/move http://www.smartshowers.co.uk/Product-Detail/catid/2035/eid/2654/zoom Good luck with your kitchen, and if you'd like any more information on sourcing a kitchen tap, let us know! We'd be happy to help. Thanks, Maxine...See MoreNeed help designing open plan kitchen/living/dining
Comments (29)Hey Nisha! I love your Option 4 and what a fab design- looks amazing!!! I think Option 4 has lots of space and flow through the room without having to walk around furniture and is a great adult space with formal and informal dining with the addition of the breakfast bar. If little people do come along in the future and you need a play space when they're a little bit older, you can always whip out the breakfast bar and move the table up closer to the kitchen at that point- it's a lovely flexible design. In the meantime Option 4 feels light and open and spacious and looks fab to me. What a long way you've come since your first post! How exciting!...See MoreMessed up kitchen!
Comments (4)I think you're being way to hard on yourself. The design is a good one, it just has a couple of little flaws. I think the biggest, is that the front of the cabinetry on the left does not match in width with the new wall, and has more potential with a little amendment. If you make the cabinet match the width of the nib wall, all will have more symmetry and I don't think you will notice as much that the kitchen unit on the right is not in the middle of the wall. Make the amendments by measuring the width of the nib wall and bringing the cabinet on the left to the same width. You can also hang the doors from this frame making the cupboard larger and also hiding all contents making it a neater finish. The two ends will now match in width and you can finish the look with a little skirting to make it look more like it was always there. I also think this will cure the cabinet issue in the hall where it butts up to the architrave of the door,. The thin edge of the conti-board looks a little weird going to the ceiling. To finish completely, silicone the ceiling edge and left hand edge of the new cabinet in the kitchen and paint, the gaps are unsightly. I'd see if you notice the kitchen cabinet issue on the right quite so much once this has been finished, i'm guessing not so much. You could, if you are still bothered by it try and centralise the cabinet to the wall, but getting the glass back splash off without breaking it could be an issue. In essence, i think it was a great idea, just needs a little tweak and i think you'll achieve a great amount of storage with a good look. Keep going!...See MoreCan I implement this kitchen into our design?
Comments (33)Hi Veronika. I do think this style of kitchen would suit your room or a pared back version anyway. Rockett st George would be the place for accessories, in fact the disco art is from there as is I think the bar trolley! I like the other design too which would look somewhat different once accessorised. I'm struggling to read the measurements but it looks as if you have the minimum clearance for the island? I've attached this article which may be of some help. Although I like islands that morph into tables I wonder I find the room is wide enough for it to be practical? I think I agree with Carolina and would separate it and add a banquette seat (try angel and boho). Depending on kitchen design I might also integrate the fridge freezer, you should be able to find one which has as much storage https://www.houzz.co.uk/magazine/10-essential-kitchen-dimensions-you-need-to-know-stsetivw-vs~77166332...See MoreCarolina
6 years agobelindakor
6 years agowhizzywig
6 years agoVictoria
6 years agoMonica
6 years agoOnePlan
6 years agorichard1731
6 years agoavena001
6 years agoLaura Thomas
6 years agoOnePlan
6 years agoDIY Kitchens
6 years agoOnePlan
6 years agoLTS
6 years agorichard1731
6 years agolast modified: 6 years agoGrove Design London
6 years agoThe Kitchen Lady UK
6 years agoVictoria
6 years agoDiminishing Returns
6 years agoOnePlan
6 years agominnie101
6 years agowhizzywig
6 years agoLauren
6 years agorichard1731
6 years agoLauren
6 years agoLauren
6 years agobelindakor
6 years agoLauren
6 years agoLauren
6 years agoLauren
6 years agobelindakor
6 years agoSam Potter
4 years agoSam Potter
4 years ago
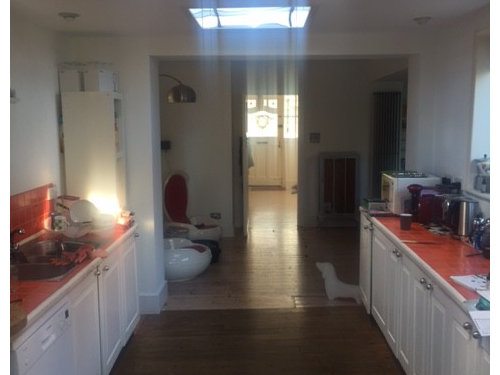


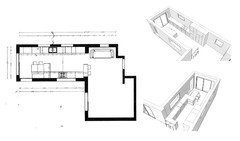


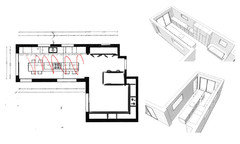

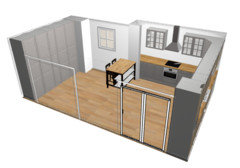

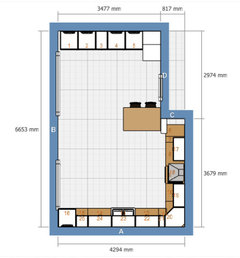
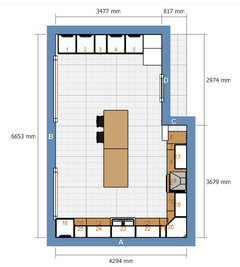

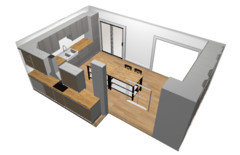






Claire Nicholson