Complete refurbishment of bungalow into a contemporary 4 bed dwelling
Wighton Architects
6 years ago
last modified: 6 years ago
We recently completed the full refurbishment and extension of a tired and run down 1960's bungalow into a 4 bed contemporary dwelling. Utilising the sloping nature of the site we created a new formal entrance with an open staircase linking the first and second floors enabling light to penetrate deep into the ground floor. The removal of several key walls helped create an open plan sitting room and study area on the same level as the main bedrooms with the main kitchen / living / dining area accessed a half down linking with the private south facing garden to the rear and the roof terrace a half level above. The roof terrace which was existing but only accessed externally was brought into play by the creating the central stairwell and is now accessible from inside and a further bedroom and cinema room contained in the roof.
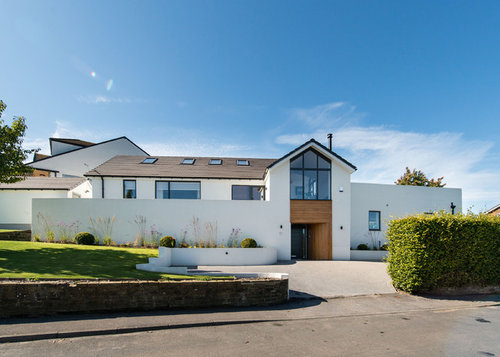
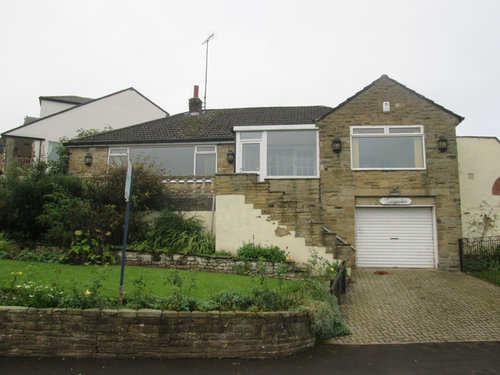
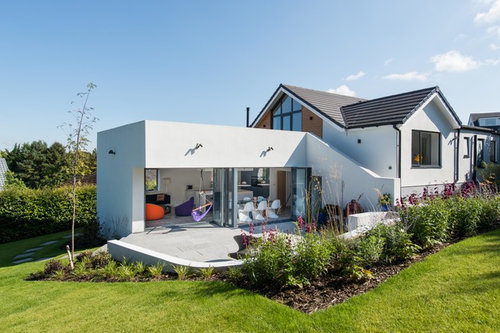
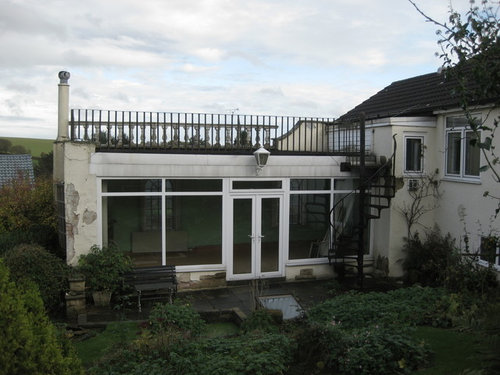
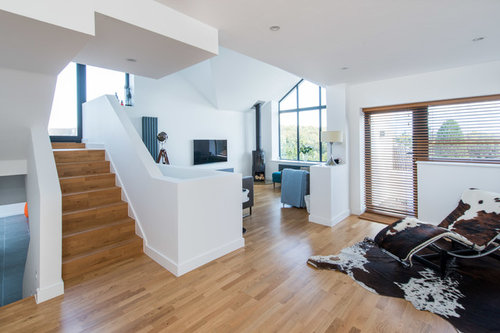

Houzz uses cookies and similar technologies to personalise my experience, serve me relevant content, and improve Houzz products and services. By clicking ‘Accept’ I agree to this, as further described in the Houzz Cookie Policy. I can reject non-essential cookies by clicking ‘Manage Preferences’.




Allyssa G
Wighton ArchitectsOriginal Author
Related Discussions
Houzz Live Chat - Optimising lighting in your home, Friday 20th at 3pm
Q
How do you heat your home?
Q
POLL: Bungalow - love or loathe?
Q
Live Chat Series with George Clarke - January 19, at 3pm
Q
V.I.P Walls Interior Specialist