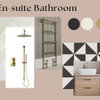Open plan flooring - transition between interior and exterior
Norfolk Newbuild
6 years ago
Hi everyone,
We are just about to embark on our first self build. The project is contemporary and I'm trying to plan how the open plan flooring will work between internal areas and then externally to the terrace area.
We want all the flooring levels the same internally and as we have a roof overhang externally then the flooring can be set at the same levels as the internal floor. Which will fit nicely with the flush sliding/bi-fold patio doors.
We really want engineered parquet in our hallway and our lounge area with either polished concrete or tiles of the same style in the kitchen diner that is positioned between the hall and the lounge.
Then with similar coloured grey tiles on the terrace area.
The terrace will then tie in nicely if not identically with the kitchen/diner area but you will have a concrete wrap around effect on the lounge. This is the area that concerns me.
Also if you are stood in the hallway you will be able to see directly through into the lounge, your eye will see parquet in the hall, concrete in the lounge and then parquet again in the Lounge.
Do you think this will look acceptable?
Many thanks
P.S. I've attached our floor layout for this area of the house and one coloured in with approx flooring colours. The parquet won't be quite so dark, probably a light oak.


Houzz uses cookies and similar technologies to personalise my experience, serve me relevant content, and improve Houzz products and services. By clicking ‘Accept’ I agree to this, as further described in the Houzz Cookie Policy. I can reject non-essential cookies by clicking ‘Manage Preferences’.





Carolina
User
Related Discussions
Need help designing open plan kitchen/living/dining
Q
Need advice for opening between kitchen and living room
Q
looking for feedback and critics - open plan kitchen 35 sqrm
Q
Help with open plan layout
Q