How to create open plan kitchen/diner
Denisa Cardoso
6 years ago
Featured Answer
Sort by:Oldest
Comments (14)
Denisa Cardoso
6 years agoRelated Discussions
Open plan kitchen diner...incorporating existing chimney breast
Comments (6)Hi there, we deal with this issue on a daily basis, generally we will always try to remove the chimney either to roof space or entirely (including roof stack on main roof). These options do of course involve the party wall and advice and guidance is needed. We do provide our own free PDF advice here. Failing to remove the chimney, you can as you mentioned, have shelving units etc. along that same wall to hide the chimney. Alternatively, you could use the money saved from the removal to purchase a heating system which could be fitted within the existing chimney flue (just a thought!). One piece of advice (hope this isn't out of turn!), your extension beyond the rear of 1500mm internally is a very minimal gain for the expense of the steel work involved in removing the rear wall of your property. We would generally advise against such extensions as you are not gaining enough floor space for the cost of works involved. The only way to save on some of the fabrication/steel costs would be to have a support post where your two large steel beams will meet, this then may impact the open feel you are trying to achieve! If you would like to discuss this further please don't hesitate to get in contact....See More1930’s semi - best open plan layout for kitchen/diner or all open?
Comments (24)I’m struggling to find a way to have a kitchen/island (really would like an island to have useable counterspace), generous dining table (seating for at least 6 people) and a sitting area in the same room if we don’t open up the wall between the current front and back living rooms. Would it make more sense to have part of the garage incorporated into the kitchen? There is a slight difference in floor level though between the garage and kitchen (Step down into the garage). Or block up the current kitchen door and have the access to a dining/kitchen through the current back living room space and then somehow fit in a dining table and seating area?...See MoreKitchen / sitting room to open plan kitchen diner
Comments (0)...See MoreLighting Plan for Open Plan Kitchen / Diner / Lounge
Comments (4)If it were me firstly I would have one switch for task lighting- I think your planned 4 spots in the island boxing is enough but would have them in a row. I would have an additional 4 in a row in the ceiling above the walkway between the island and the main run of kitchen cabinets plus an additional two behind the sofa (but put a softer bulb in these). I would have two in the ceiling above the sink as I think it is tidier than having a wall light. Don’t forget to put a few in the laundry cupboard too. Since your extension ceiling is sloped I would have inset spots that you can angle. Personally I think that when you use the desk you switch on a desk light. I would have a ring of 3amp sockets so that you can switch on two table lights in the sitting area and two standard lamps in the dining area (or two table lights on a console table) and the LEDs above the bookcases. In my opinion you specify more than you need as you don’t have to plug something into every socket but the flexibility is useful. Personally I don’t think you need the coving light in the sitting area and think the idea is odd in an area with sloping ceilings. Next I would have additional kitchen lighting - I would have a run of LEDs under the base cabinets near the plinth and around the base of the island- these are nice to have on at night when watching TV as the kitchen is not fully lit but is light enough to navigate. Additionally I would have lights above and below the wall cabinets. I also like your idea of the boxing above the island having a shadow gap to conceal further LED strip lighting. Pendant lights- I agree that you won’t want one in the sitting area. I think it is messy to have pendants over the island with the additional boxing. I would have one over the dining table and choose an oversized fixture later- ensure that this lighting flex is near somewhere strong enough to mount a ceiling light of some size. Additionally I would have walk over lights in the floor near the garden doors. Remember these will reduce the focus of the garden at night- you might prefer to put these on the outside of the door to reverse the effect. Don’t forget to specify at least one socket behind the cabinets/ under island should any of the kitchen cabinets include lighting- this is especially useful in pantry cabinets. Don’t forget that you will likely need additional sockets in the laundry cupboard as you might well have a charger in there for a vacuum or drill. Personally I would have extra sockets around the desk and contain the router, you home answer phone, etc etc all in the same place. Don’t forget you can also get sockets that include a USB charger inlet. Since you are doing a plan for electrics don’t forget tv/ satellite aerial points. You should also take this opportunity to consider outside lights and power- consider sockets outside for garden lights, outdoor heaters, awnings, water features, mowing the lawn etc. LEDs unless you like decorating in very dark colours choose warm white lighting- a lot of strip LEDs can be adjusted to color match other lights in the room. LEDs- Last time I sourced these I was disappointed with the quoted costs from the electrician- do your own research online about price. Pay attention to the lumen levels and consider if you want disable LEDs. Boxing over the island. Choose your extractor before specifying the size of the boxing- I think the shallower extractors are deeper than the 20cm you stated....See MoreDenisa Cardoso
6 years agoRyan Lowry
6 years agoDenisa Cardoso
6 years agoDenisa Cardoso
6 years agoDenisa Cardoso
6 years agoCelery. Visualization, Rendering images
6 years ago
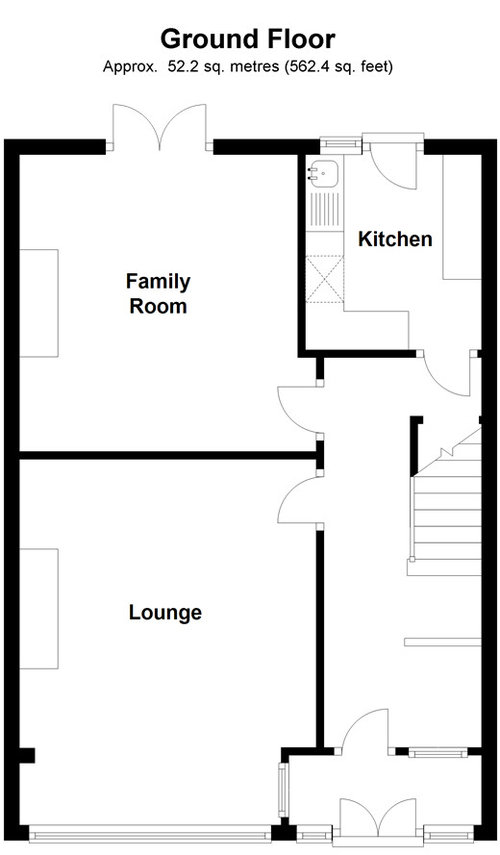
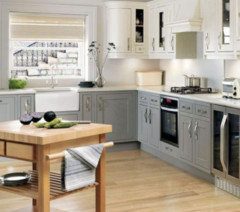

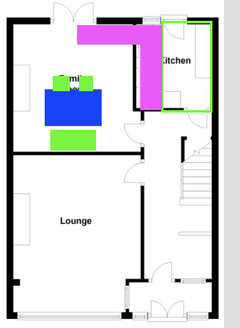


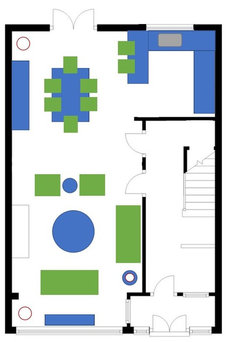
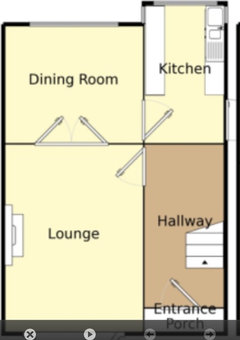


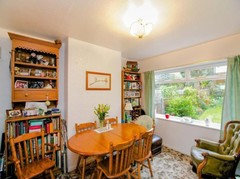




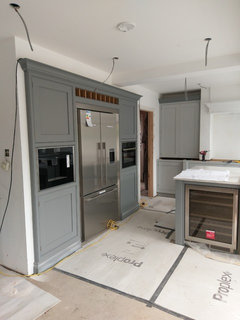
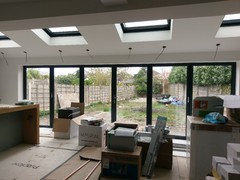




Ryan Lowry