forever home for myself and my two children...shoe string budget..help
I have today got the keys to our new website home. it's has to undergo some structural works due to a collapsed drain...but once this has been tackled I would really like the following to be designed into to floor plans...
4 bedroom..one potentially at ground floor
2 bathrooms one on ground floor which doubles up a utility
large kitchen diner/sofa area
chill out room for kids.
what is the best way of doing good this at the lowest budget possible £40k
I literally want the box sorting and then the decor, detail including units to be fitted at a later stage.
we are in the east Midlands area...this is our forever home so I am happy to add onto it at a much later date.
I have been told it possible on this budget, but I cannot visualise how it could work.
I want to source as much as possible myself as far as glazing...happy to recycle and upcycle where possible.
I would reallly appreciate your guidance on this. I don't want to get this wrong.
thank you all I advance.
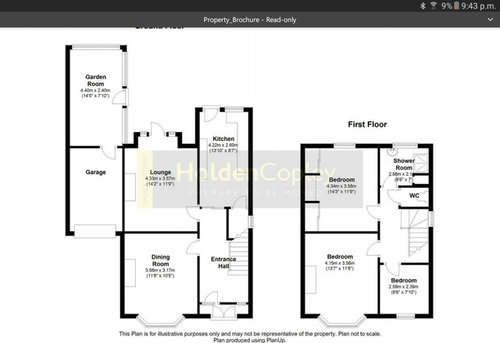
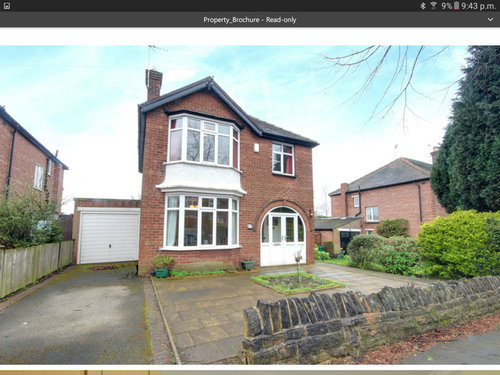
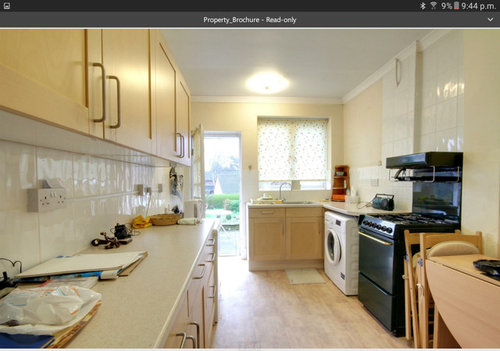
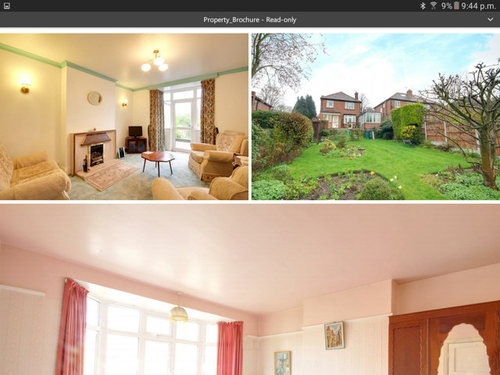
Comments (16)
tamp75
6 years agoCongratulations on your new home. It looks like it has lots of potential! If you're working within your existing structure, you could potentially get what you want for your budget but I don't think it would stretch to extending further. Converting / making use of the garage / garden room is probably the first thing to look into for creation of 'new' space - e.g. For an extra bedroom & bathroom. You have space for a new garage to be built in front of the current one in the future although that might restrict positioning of windows in any conversion. Knocking through from kitchen to current lounge would prob need structural work but should be relatively straightforward to create a kitchen/diner with lounge area. Your current dining room at the front could be the children's space unless you want to retain that as a separate sitting room but it prob makes sense to allocate it to them for now and then reclaim it when they fly the nest.
Other Houzzers may be able to offer more advice on specific coatings.
It's an exciting project - good luck with it.A B
6 years agoI would give the kids the garden room (they will probably love that it is only accessed form the garden!) Keep the front room as the living room for all watching a film together.
For your 40k budget I would get quotes for
1. loft conversion for the extra bedroom and bathroom
2. putting downstairs toilet under the stairs
3. knocking down wall between kitchen and living room and installing a new kitchen
4. splitting the garage in half and converting the back into a utility room.
I would then decide what work I can afford and prioritise. Good luck!
Jonathan
6 years agoPersonally I think that the hipped roof makes a loft conversion difficult and would likely use most of the budget.
Given the budget is tight I think you need bathrooms to be close to each other and minimal building work.
A B
6 years agoI agree it would use most of the budget, but also preserves the (very good imo) downstairs layout. Plus would add value.
OP will the 4th bedroom be for occasional use or for you?
A B
6 years agoI think if it was me I'd look to knock the wall down between living and kitchen and do the loft conversion if at all possible (and probably scrap the utility for now)...
Amanda Clothier
6 years agoI would say house ought to have a kitchen/diner, downstairs loo and a utility room, so would concentrate early expenditure on that. I would have the loft assessed so I’ve an idea of feasibility and cost, but this is the best way to add a 4th bedroom to this house.Amanda Clothier
6 years agoMeantime you could use the garden room as a bedroom for an older child who might enjoy a bit of private space? Or split living room into kitchen diner and a smaller temporary bedroom which could later become an office if and when you do the loft?rachelmidlands
6 years agoHow about something like this. Shorten the kitchen and block off door to create a bathroom which should be relatively easy with regards to drains. Take down wall between existing kitchen and lounge and utilize the extended space under stairs for the kitchen diner. Create access to garage from kitchen and use part of garage for utility space. Garage could be extended forward at a later date. Use the current dining room as separate lounge. Also like Math's idea to square off the garden doorway from current lounge to make the back more uniform.
You have a good size house so plenty of possibilities but I'm no expert so couldn't help with how much things would cost.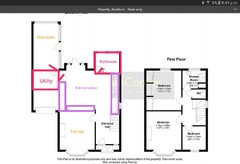
Jonathan
6 years agoBecause the existing roof is hipped the available space to build and install stairs to access the room is limited. In my opinion to get a staircase in (without going through a bedroom) you would either need to put a new roof on or a side dormer which may be difficult to get approval for.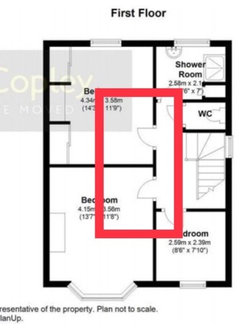
A B
6 years agoIf you need a proper 4th bedroom (rather than occasional use) it would really be worth getting a couple of loft conversion specialists round to talk through options and costs. Ask your neighbours who've had theirs converted for a recommendation! The garden room looks like a conservatory and the garage would make a very small bedroom. I imagine they would cost a similar amount to properly convert (conservatory may need knocking down and replacing) plus you'd lose all that space to a bedroom.
Emma
Original Author6 years agowow...I am so grateful for all your comments. You have certainly given me some great ideas to work from. thank to you all so muchEmma
Original Author6 years agojen p yes it is an occasional 4th room for the moment and you are correct in that the garden room requires some works. it's more of a conservatory with no heating either.
I think a loft conversion maybe the way forward..providing there is enough height.Emma
Original Author6 years agoman about the house. thank you for your feedback...I do like the idea of the turning the garage into a bedroom...I'm thinking longterm for my parents...so bathroom would be ideal just off their room...very Interesting?Emma
Original Author6 years agoHi Jonathan,
I was always wary of what planning...but i know for sure that lot of loft conversion have taken place along the street and a few have a dorma to the side, although they aren't the nicest looking things...but it would be a shame not to use the space..even if only as a kids play space or study room.
Thank you again for you imput...it certainly has raised food for thought
Jonathan
6 years agoconversion of hipped roofs can be more complicated unless internal load bearing cross walls are available or extra beams are inserted at floor level to support secondary beams or purlins.
Read more at http://www.buildinginspiration.co.uk/planning/is-my-loft-suitable-for-conversion-roof-shape-and-pitch/#2kEF8zk7HS2gFleA.99
The point is - if you remove any downstairs walls make sure (with the help of a structural engineer) that steels will be rated to carry the weight of a future loft conversion.





User