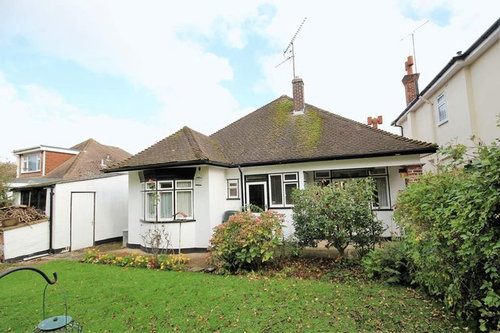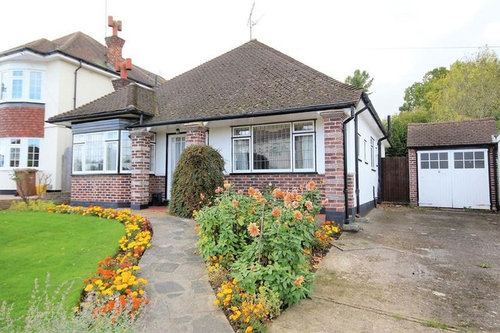bunglaow desgin layout advice
we have seen a 2 bed bungalow which requires complete rennovation.
this has 0.2 acre garden please could you help in layout desgin for the bungalow and cost involved in rear extension and 2 bedrooms in loft.
- Highly sought after location
- Detached bungalow
- Two bedrooms
- Two reception rooms
- 0.2 Acre (stls)
- 111' Rear garden
- Detached garage
- Potential subject to planning permission for extension
- One mile to station and Shenfield Broadway
- No onward chain
Full description
Tenure: Freehold
Situated in this highly sought after location, this two bedroom detached bungalow offers tremendous scope for extension and improvement and benefits from a 0.2 acre plot (STLS) with a 111' rear garden that enjoys a westerly aspect. The accommodation currently provides two reception rooms with a loggia behind the dining room, kitchen, two bedrooms, bathroom and separate W.C. Shenfield Broadway and station are within one mile as well as local shopping and public transport facilities being even closer to hand. EPC awaited.
Entrance Hall
Spacious reception hall with built in airing cupboard and doors to;
Lounge 15' 8'' into bay window x 11' 3'' (4.77m x 3.43m)
Leaded light style bay window to front aspect, two attractive stained glass windows to side, original tiled fire surround and glazed double doors to;
Dining Room 13' 3'' x 10' 7'' (4.04m x 3.22m)
Door from reception hall, French doors to garden and two stained glass windows to side aspect.
Kitchen 10' 0'' x 8' 0'' (3.05m x 2.44m)
Corner window overlooking the rear garden. Fitted base and wall cupboards. Space for cooker, washing machine and refrigerator. Door to garden.
Bedroom 1 12' 0'' x 11' 3'' (3.65m x 3.43m) to rear of wardrobes.
Fitted wardrobes, leaded light style window to front aspect and
two further windows to side.
Bedroom 2 13' 8'' into bay x 9' 0'' to rear of wardrobe. (4.16m x 2.74m).
Attractive bay window to rear aspect. Fitted wardrobe.
Bathroom
Panel enclosed bath with shower over and wash hand basin. Part tiled walls and window to side aspect.
Separate WC
W.C. and window to side aspect.
Externally
To the front of the property the garden is attractively landscaped with lawn and a pathway leading to the entrance with adjacent flower and shrub border. Adjacent to the garden is an independent driveway leading to the garage with side gate to the rear garden. The rear garden enjoys a westerly aspect and measures 111' x 67' narrowing to 48' (STLS). The garden commences with a patio area that leads to a two-tier lawn bordered by mature trees and shrubs that provide seclusion.
Garage
Part glazed double opening doors.








FPA architects
Andreea De Mirabela Design