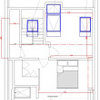Please Help! Can you help improve the most complicated layout ever?
Hello everyone,
We just bought and moved into a new property which is a lovely period home with nice traditional high ceilings and other features. However, it has a very unpractical layout (we are a family of 2 parents, 3 boys under 6years and live in help) and outdated amenities. Attached is the floor plan - we'd love your ideas (creativity, opinions and suggestions welcome!) on how to improve the layout - maximising space, light and practicability. In particular we are trying to:
[GROUND FLOOR]
1. Include a toilet on the groundfloor: We'd love to fit under the stairs so we don't reduce the reception space but the head height is quite low (~160cm / 1.6m)...
2. Optimise layout of kitchen / family room: We're thinking single kitchen units all along left hand side -- knock out chimney breast) and island then open plan - knock out wall between kitchen and back reception room so we create one large family space with enough space for dining set too. Would love to have bifolding doors leading out to the garden too for light and extended space.
[FIRST FLOOR]
3. Improve access to the bathroom / layout of bedrooms: Currently you can only access the main bathroom on the 1st floor through two bedrooms (which is fun for the kids but a pain for other's privacy!) - so we considered adding a corridor in the middle room to bathroom (and sealing off door to other bedroom under stairs but this will obviously reduce the size of middle bedroom. Also the middle bedroom has quite small lighting so one idea is swapping bathroom and middle room?! Hubby thinks it's quite expensive but some builders say that as we plan on refitting entire bathroom and knocking chimney breast in this room, then it's minimal additional cost....
4. Better utilise space housing toilet and boiler / water storage. IF we manage to fit downstairs toilet then we think we don't need another toilet on the 1st floor - so we are considering converting this room just above the stairs (190cm x 190cm) to a small study / playroom / walk in wardrobe (repositing boiler, yanking out toilet & sink) - which in the future could also be positioned as a 5th bedroom? Husband again thinks it’s better used as an ensuite - but do we really need 4 toilets, 2 shower / bathrooms in 1 house?
[LOFT CONVERSION]
5. Head height here is painfully low - under 2m it seems! And that's the tallest bit - the pitch with the roof is even lower. Shower room uncomfortably small. Shame as there's lots of space on this floor, but we just struggle to figure out how on earth we make it more practical and appealing? We are considering relocating our master bedroom from here to 1st floor and then leaving this as a guest room.
A few other nagging bits like staircase layout is quirky but also unsafe / awkward but we think costs of redoing far outweigh benefits (except it helps with downstairs toilet, etc) – but these are the main / pressing ones.
All this whilst of course conforming to building regulations, etc and of course on a fairly tight budget.
We've had a few builders and architects come in but have been quite uninspired with their suggestions.
It's causing us a lot of stress and sleepless nights worrying what to do as we are getting lots of unhelpful suggestions and conflicting advice!
Hoping we get more ideas from here - been impressed by what I've seen - many thanks for reading this far and for your thoughts and recommendations!






Jonathan
lkirk44
Related Discussions
Please help me improve our ensuite bathroom...
Q
Please help improve this rather shabby 1960s rockery
Q
Please help us with our kitchen layout/ reconfiguration, very stuck!
Q
How would you improve this layout?
Q
User
A B