Downstairs Side and Rear Extension - Looking for some advice please
keswing
6 years ago
Featured Answer
Sort by:Oldest
Comments (7)
keswing
6 years agoRelated Discussions
Help with floorplan (side and rear extension)
Comments (15)Hello Jonathan. thanks for your post. I have never seen an internal courtyard... but definitely something that would look really amazing if I can get it right. what do people use this courtyard for? any pictures you have that I can see to visualise. I don't see the wall separating the reception room and the passage (where the stairs are). practically, if we walk in the house we will be right in the living room. space wise, it is great. but practically does that work. your thoughts? thanks again....See MoreAdvice - Rear extension north London Victorian terrace
Comments (15)We live in North London, N6 and nearing the end of a side return and kitchen extension. Our first task was to ask our builder for a rough estimate, then we were sure that we could actually afford the job. Most of the areas around North London are conservation areas, so it pays to consult with the council first regarding your outline plans. We booked as pre-application meeting with Haringey Council and they visited and confirmed that our plans would not qualify under permitted development but the project that we wished to complete was fine and we should submit a planning application. In our case we knew what we wanted, so I was happy to pay for an initial meeting only with an architect to test out a few ideas and check that I hadn't missed anything. After that we used a local small co to draw the plans, manage the planning application, party wall notices, building control application and structural calculations. I have managed the job directly with the builder, using the services of the small local company for 2 visits only - removing of main wall and inserting steels. Really this depends on how happy/confident you are with the builder and acting almost as project manager. I know our builder well and I was very lucky in that I was at home full time, so able to keep an eye on things and avoid any mistakes on the job. Had I been working, I would have used either an architect or project manager to oversee the build. Sometimes you have to spend money to save money....See MoreHelp :) 1930s Rear and Side Extension Layout Advice
Comments (3)Yes, I meant opening up the right side wall to incorporate that pantry/utility space into the kitchen. You could maybe compromise and keep a pillar at that corner instead of opening it all up fully? Looks like pillar/corner could be at end of island, which I know is not perfect but it could work - gives you an end to the kitchen and provides a little separation for dining table - have a google at extensions with pillars and you might find it would be totally fine. Still a bit more expense as you'd need a steel to go over the larger opening on the right hand wall, but not as much as fully opening it up. Another option for WC would be to put it in the front section of new office (where the sofa is) - separate door from the office space into little loo - and then use the rest of the office as the utility room. The planned pantry/utility could then become office - which I know isn't ideal off the kitchen, but it depends how much you need office to be quiet and away from distractions, or if it's more of a place to charge devices and control/file paperwork. Also an issue with no windows to office (still got rooflight though), but gives the loo the front window (possible issue, I know!) and keeps the loo and utility away from kitchen - or maybe give the utility room the front window so it's nicer when doing laundry. Downstairs loo doesn't need a window....See MoreSide return extension/house renovation advice please!
Comments (7)Hi Tanya! You really need more information about where the drains currently run, what rights you have as well as those of your neighbours, if you are a leaseholder then there are likely to be additional restrictions in your leasehold contract to check out. It's quite unusual for planning permisison to be granted for a rear first floor balcony but your neighbours having one may help with there being a precedent established. There are lots of options as others have suggested - switching around the use of rooms at first floor, making the ground floor the kitchen, etc... so you're not short of possibilities. The key at this point is that you really need to dig a bit deeper into what you'll be allowed to do and what might limit you. Obviously budget can be a factor too, as well as figuring out what is going to be worth doing for you. Best wishes with your home redesign! Jane chartered architect, eco-home and conservation area specialist www.i-architect.co.uk Join Jane live on facebook for home design tips and expert Q&A. Midday Mondays: https://fb.me/e/fXBDxgZ3x...See Morekeswing
6 years ago


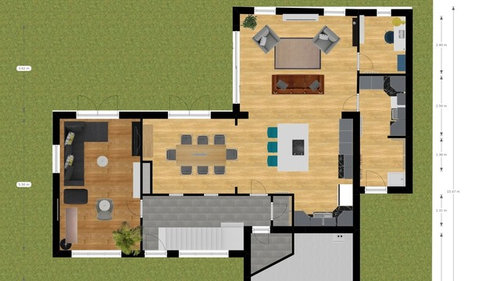
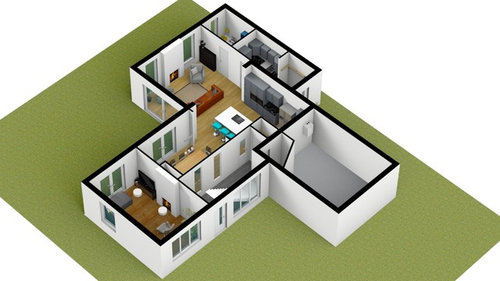
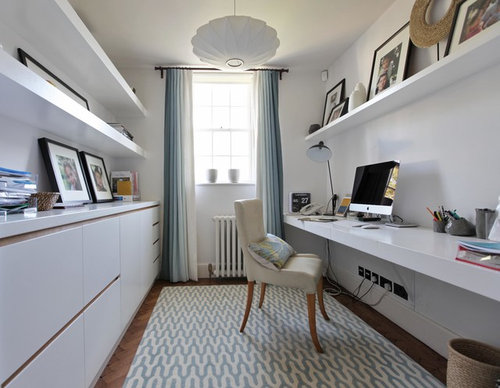
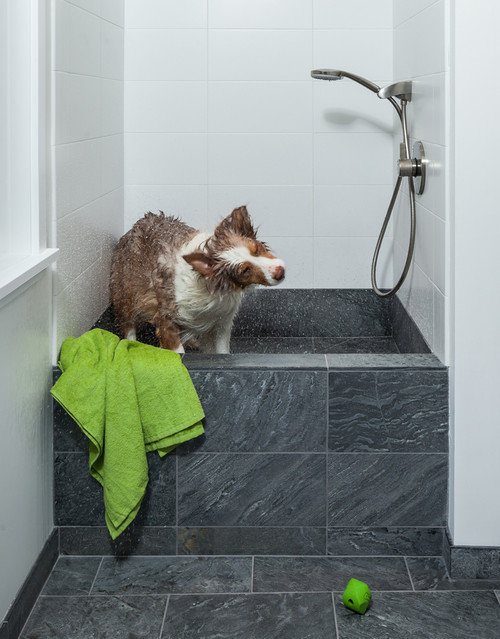
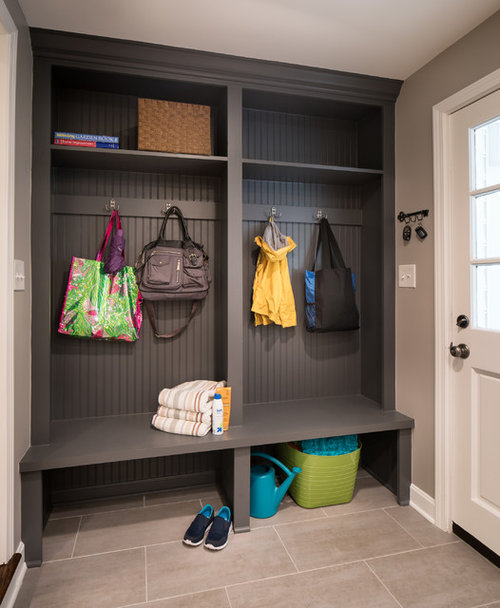
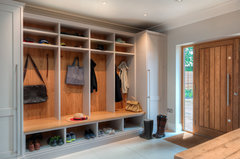
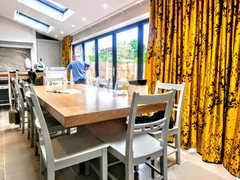


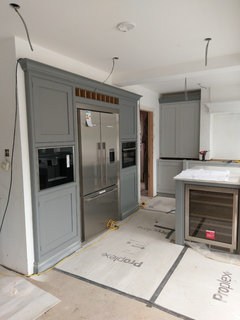
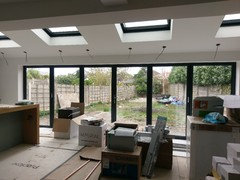





Jonathan