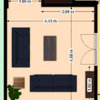Hi,
We are looking to extend the house; as part of this work, the kitchen and dining room are going to be combined and space added via a rear extension.
So far so simple - but we also want to eek out the missing ground floor cloakroom/utility room. Fortunately the current kitchen has a little window by the inside door, and that’s also where the main drainpipe comes down. Floorplan currently looks like attached.
The leg of wall towards the door is 45cm to where the architrave starts and about 50cm to the door opening, that’s why the worktop is chamfered back there; a washing machine hence wouldn’t fit right into the corner.
How would you lay it out? We‘re thinking of putting the toilet by the window and making the room about 120cm wide - washing machine and shelving by the left side. Is that wide enough?
Anyone managed to fit (maybe) shower, toilet/basin and washing machine into a 2.20 m x 1.x m space, how did you do it?






OnePlan
FrankOriginal Author
Related Discussions
Large garden, small house or small garden, big house?
Q
Cloakroom update, advice needed
Q
Cloakroom toilet - need inspiration!
Q
Sulking Room Pink looks awful in small cloakroom - help needed!
Q